1310 Colt Circle, Castle Rock, CO 80109
Local realty services provided by:Better Homes and Gardens Real Estate Kenney & Company
Listed by: lesli frittsLESLI@FRITTSTEAM.COM,303-263-0558
Office: homesmart
MLS#:9417807
Source:ML
Price summary
- Price:$2,295,000
- Price per sq. ft.:$329.74
- Monthly HOA dues:$45.83
About this home
Exquisite Quality Custom Ranch with Fully Finished Walkout on 9.10 Wood Acres, Fully Remodeled and Just Waiting For You! This Gorgeous House Boasts a Wonderful Floorplan Built to Incorporate the Views and Setting. Totally Private and Secluded, High Upon the Hill, You Will Feel Like You Live in the Mountains Without Doing the Drive. So Functional - There are Three Bedrooms on the Main Level Plus Two Additional Spare Bdrms in the Lower Level. The Great Room Beckons You with The Luscious Hillside View, Open to the Dining Room, Kitchen and Bonus Room for Whatever Your Choice of Use May Be. The Primary Suite is Very Private with a Large Sitting Room, Walk-in Closet, and Fully Remodeled 5 Piece Bath Which is Stunning. The Kitchen Will Please the Most Discriminating of Chefs with the Professional Range, Island, and Design. The Lower Level is Perfect for Entertaining with the Bar Area Open to the Family Room/Billard Area and a Huge Media/Home Theater Room Complete with the Screen and Projector. Don't Miss the Wine Cellar (needs shelving) or Could be Utilized However Your Wish. Along with 2 Large Spare Bedrooms, There is an Additional Room Which Could be an Office, Exercise, Hobby or Whatever Your Heart Desires. Don't Miss the Fully Finished Heated Garage with Storage Attic Space. Outside You Will Find an Array of Vegetation to Enjoy and a Fenced Area for Pets and Small Children. Wildlife Abounds Here in this Mountain Setting. There are so Many Updates to this Home it is Impossible to List Them All. Total Move In Condition From Top to Bottom. Balanced Sized Rooms, Light and Bright, Full of Ambience. No Need For Window Coverings Here. Low Traffic Street, County Maintained Roads, No Special Metro District, High Speed Internet, Minutes from the Soon to be Completed New Costco, King Soopers, Commercial Area and I-25 Exchange Being Completed, Yet Worlds Away. Quiet, Peaceful, You Can Breathe Here. Come and See For Yourself. You Will Not be Dissapointed.
Contact an agent
Home facts
- Year built:2003
- Listing ID #:9417807
Rooms and interior
- Bedrooms:5
- Total bathrooms:5
- Full bathrooms:3
- Half bathrooms:1
- Living area:6,960 sq. ft.
Heating and cooling
- Cooling:Central Air
- Heating:Forced Air
Structure and exterior
- Roof:Composition
- Year built:2003
- Building area:6,960 sq. ft.
- Lot area:9.1 Acres
Schools
- High school:Castle View
- Middle school:Castle Rock
- Elementary school:Clear Sky
Utilities
- Water:Well
- Sewer:Septic Tank
Finances and disclosures
- Price:$2,295,000
- Price per sq. ft.:$329.74
- Tax amount:$11,082 (2024)
New listings near 1310 Colt Circle
- New
 $339,000Active2 beds 1 baths972 sq. ft.
$339,000Active2 beds 1 baths972 sq. ft.6005 Castlegate Drive W #B22, Castle Rock, CO 80108
MLS# 8699354Listed by: EXP REALTY, LLC - New
 $4,250,000Active5 beds 7 baths9,759 sq. ft.
$4,250,000Active5 beds 7 baths9,759 sq. ft.2198 Avenida Del Sol, Castle Rock, CO 80104
MLS# 3342608Listed by: LIV SOTHEBY'S INTERNATIONAL REALTY - Open Sat, 11am to 1pmNew
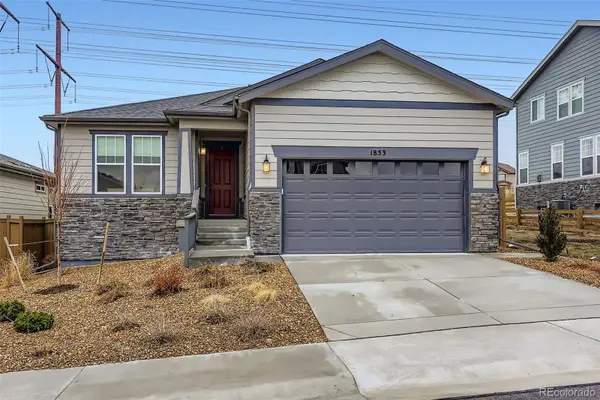 $750,000Active4 beds 3 baths3,794 sq. ft.
$750,000Active4 beds 3 baths3,794 sq. ft.1853 Water Birch Way, Castle Rock, CO 80108
MLS# 4722886Listed by: RE/MAX ALLIANCE - Open Sat, 1 to 3pmNew
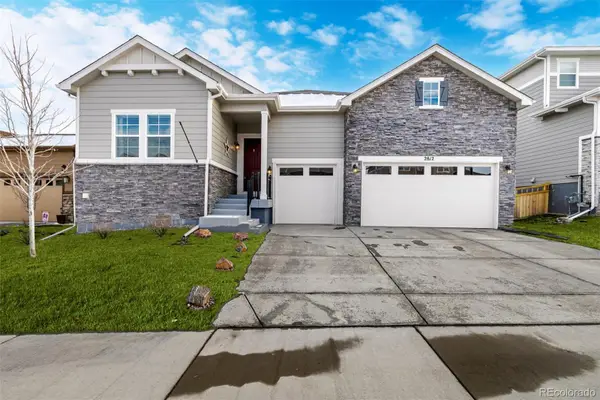 $999,999Active5 beds 5 baths5,820 sq. ft.
$999,999Active5 beds 5 baths5,820 sq. ft.2812 Keepsake Way, Castle Rock, CO 80109
MLS# 5854056Listed by: DOWNTOWN PROPERTIES - New
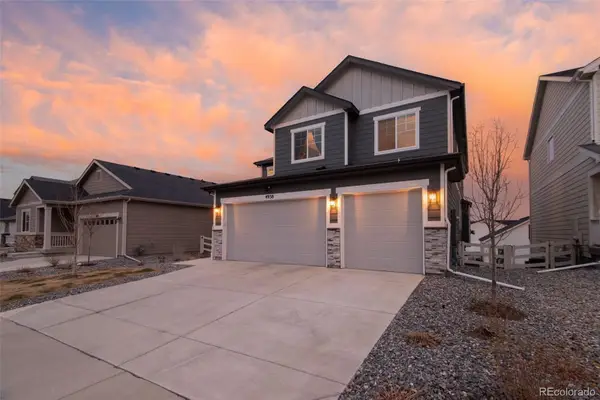 $725,000Active5 beds 3 baths4,545 sq. ft.
$725,000Active5 beds 3 baths4,545 sq. ft.4938 Coltin Trail, Castle Rock, CO 80104
MLS# 5125970Listed by: KELLER WILLIAMS REAL ESTATE LLC - Coming Soon
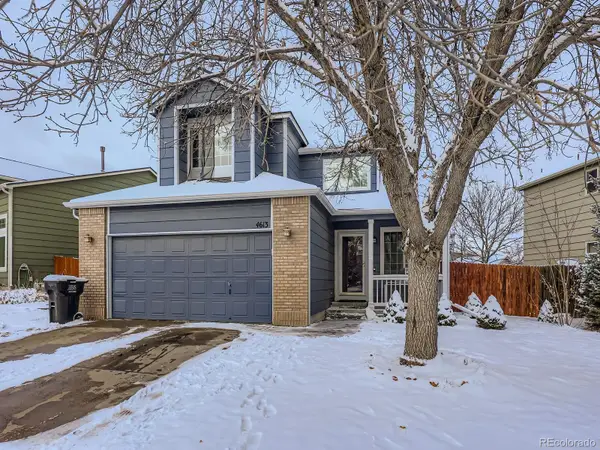 $560,000Coming Soon4 beds 4 baths
$560,000Coming Soon4 beds 4 baths4613 E Bennington Avenue, Castle Rock, CO 80104
MLS# 1638864Listed by: KELLER WILLIAMS ADVANTAGE REALTY LLC - Coming Soon
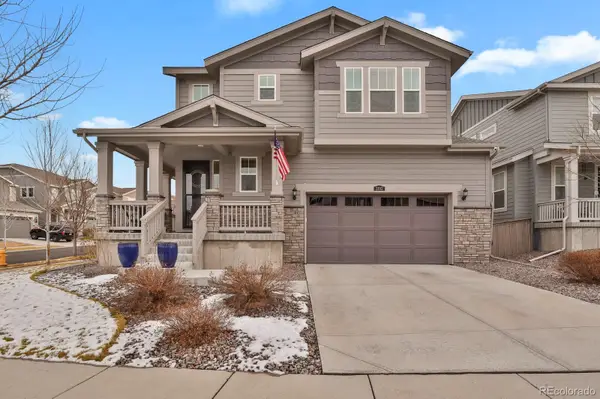 $710,000Coming Soon4 beds 3 baths
$710,000Coming Soon4 beds 3 baths3192 Greenery Drive, Castle Rock, CO 80109
MLS# 5891678Listed by: HOMESMART - New
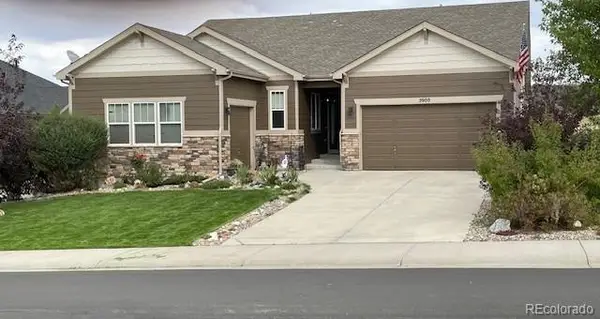 $915,000Active4 beds 3 baths4,620 sq. ft.
$915,000Active4 beds 3 baths4,620 sq. ft.5900 Echo Hollow Street, Castle Rock, CO 80104
MLS# 6037028Listed by: KELLER WILLIAMS DTC - Coming SoonOpen Sun, 11am to 1pm
 $1,145,000Coming Soon4 beds 3 baths
$1,145,000Coming Soon4 beds 3 baths9232 N Surrey Drive, Castle Rock, CO 80108
MLS# 9769880Listed by: LIV SOTHEBY'S INTERNATIONAL REALTY - New
 $785,000Active4 beds 4 baths3,679 sq. ft.
$785,000Active4 beds 4 baths3,679 sq. ft.2761 Brush Court, Castle Rock, CO 80108
MLS# 2360416Listed by: FORTUITY REALTY, LLC
