132 Vista Canyon Drive, Castle Rock, CO 80104
Local realty services provided by:Better Homes and Gardens Real Estate Kenney & Company
Listed by: brianalyn ugaldebri@edprather.com,720-833-8240
Office: ed prather real estate
MLS#:6096790
Source:ML
Price summary
- Price:$625,000
- Price per sq. ft.:$252.93
- Monthly HOA dues:$65
About this home
Welcome to 132 Vista Canyon Drive, a Castle Rock retreat where modern upgrades meet everyday comfort in one unforgettable home. With a fresh roof redone in 2024, paid-off solar panels, termite mitigation, and a top-tier Vivant alarm system, this property not only looks incredible—it gives you peace of mind from the moment you arrive. Featuring 3 bedrooms, 3 bathrooms, and a thoughtfully designed kitchen extension that elevates the heart of the home, every detail here blends style, function, and effortless living.
Step inside to wide-plank luxury flooring, soft neutral tones, and an open layout perfect for entertaining or cozy nights in. The gourmet kitchen will inspire every chef with quartz countertops, espresso cabinetry, stainless steel appliances, subway tile backsplash, and an oversized island with seating for four. From there, the dining area and family room flow seamlessly together, highlighted by a bold accent wall, tiled fireplace, and a 70-inch TV that stays with the home. A main-floor office adds flexibility for work, hobbies, or play.
Upstairs, unwind in your private primary suite with a spa-inspired bath featuring dual sinks, quartz counters, and a sleek glass-enclosed shower. A custom walk-in closet with built-ins keeps everything beautifully organized. Two additional bedrooms, a dual-vanity bath, a generous loft, and a convenient upstairs laundry room provide comfort and functionality for family and guests.
Enjoy Colorado living at its best in the professionally landscaped backyard with low-maintenance turf, a covered patio ideal for BBQs, games, or quiet evenings under the stars. A sprinkler system makes maintaining your outdoor spaces simple and efficient. The garage, complete with built-in storage, ensures everything has its place.
This is more than a house it’s the lifestyle you’ve been dreaming of, combining thoughtful design, smart upgrades, and a prime Castle Rock location. Don’t miss your chance to call it home. Come check it out!
Contact an agent
Home facts
- Year built:2021
- Listing ID #:6096790
Rooms and interior
- Bedrooms:3
- Total bathrooms:3
- Full bathrooms:1
- Half bathrooms:1
- Living area:2,471 sq. ft.
Heating and cooling
- Cooling:Central Air
- Heating:Forced Air
Structure and exterior
- Roof:Composition
- Year built:2021
- Building area:2,471 sq. ft.
- Lot area:0.14 Acres
Schools
- High school:Douglas County
- Middle school:Mesa
- Elementary school:Flagstone
Utilities
- Water:Public
- Sewer:Public Sewer
Finances and disclosures
- Price:$625,000
- Price per sq. ft.:$252.93
- Tax amount:$5,843 (2024)
New listings near 132 Vista Canyon Drive
- New
 $725,000Active4 beds 3 baths3,632 sq. ft.
$725,000Active4 beds 3 baths3,632 sq. ft.3304 Orchid Drive, Castle Rock, CO 80109
MLS# 3332315Listed by: EXP REALTY, LLC - New
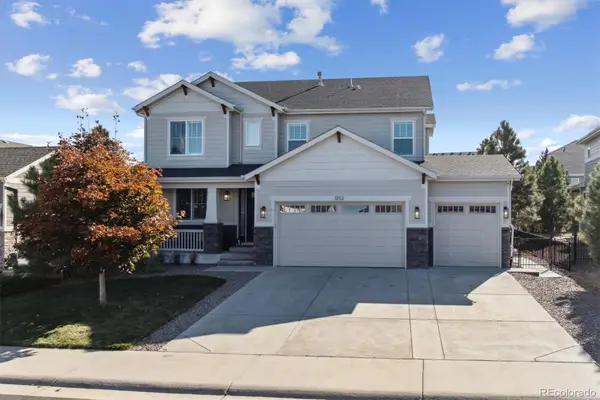 $900,000Active5 beds 4 baths4,126 sq. ft.
$900,000Active5 beds 4 baths4,126 sq. ft.1252 Bonnyton Place, Castle Rock, CO 80104
MLS# 7530907Listed by: RE/MAX ALLIANCE - New
 $650,000Active4 beds 3 baths3,902 sq. ft.
$650,000Active4 beds 3 baths3,902 sq. ft.398 Eaglestone Drive, Castle Rock, CO 80104
MLS# 9664092Listed by: LIV SOTHEBY'S INTERNATIONAL REALTY - Coming Soon
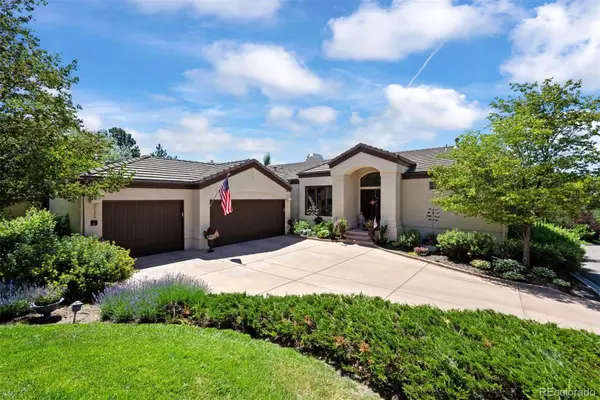 $1,488,000Coming Soon3 beds 4 baths
$1,488,000Coming Soon3 beds 4 baths2124 Ridge Plaza, Castle Rock, CO 80108
MLS# 9911117Listed by: LIV SOTHEBY'S INTERNATIONAL REALTY - Coming Soon
 $700,000Coming Soon4 beds 5 baths
$700,000Coming Soon4 beds 5 baths1788 Ghost Dance Circle, Castle Rock, CO 80108
MLS# 4609133Listed by: 8Z REAL ESTATE - New
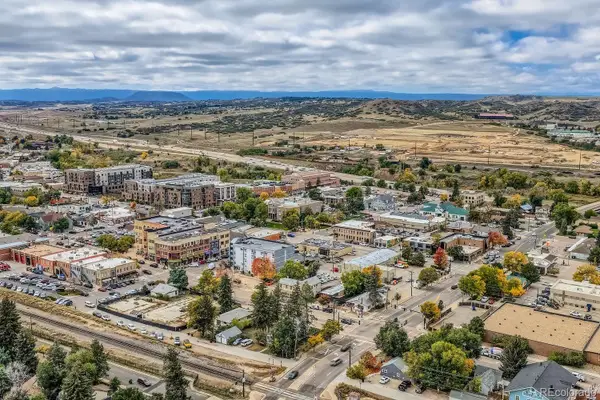 $2,000,000Active0.24 Acres
$2,000,000Active0.24 Acres422 Perry Street, Castle Rock, CO 80104
MLS# 4996329Listed by: KENTWOOD REAL ESTATE CHERRY CREEK - New
 $950,000Active3 beds 2 baths4,677 sq. ft.
$950,000Active3 beds 2 baths4,677 sq. ft.4051 Old Oaks Street, Castle Rock, CO 80104
MLS# 6703278Listed by: BERKSHIRE HATHAWAY HOMESERVICES ROCKY MOUNTAIN, REALTORS - New
 $699,000Active3 beds 2 baths3,486 sq. ft.
$699,000Active3 beds 2 baths3,486 sq. ft.2032 Sagerock, Castle Rock, CO 80108
MLS# 2087383Listed by: RE/MAX LEADERS - New
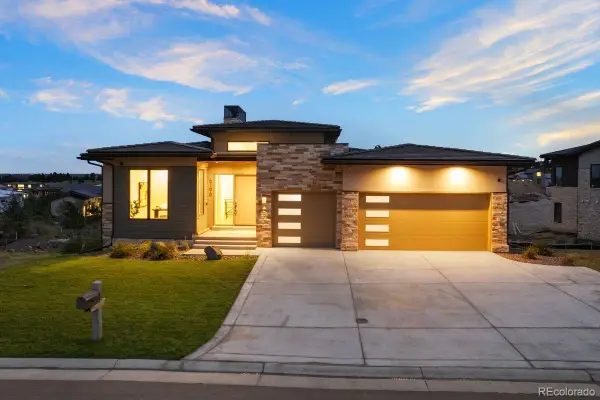 $2,398,000Active4 beds 5 baths4,414 sq. ft.
$2,398,000Active4 beds 5 baths4,414 sq. ft.6196 Oxford Peak Lane, Castle Rock, CO 80108
MLS# 2655650Listed by: LIV SOTHEBY'S INTERNATIONAL REALTY - New
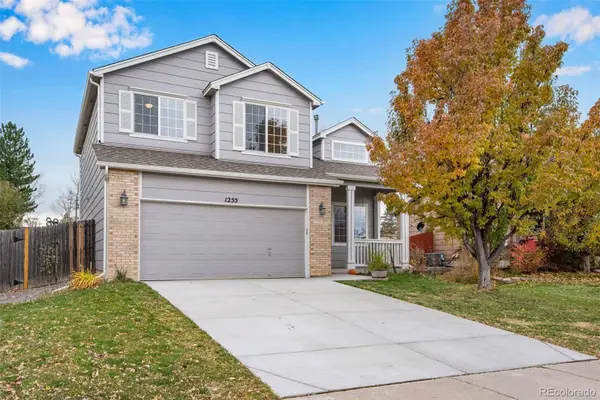 $525,000Active3 beds 3 baths2,155 sq. ft.
$525,000Active3 beds 3 baths2,155 sq. ft.1255 Parsons Avenue, Castle Rock, CO 80104
MLS# 5664889Listed by: KELLER WILLIAMS REAL ESTATE LLC
