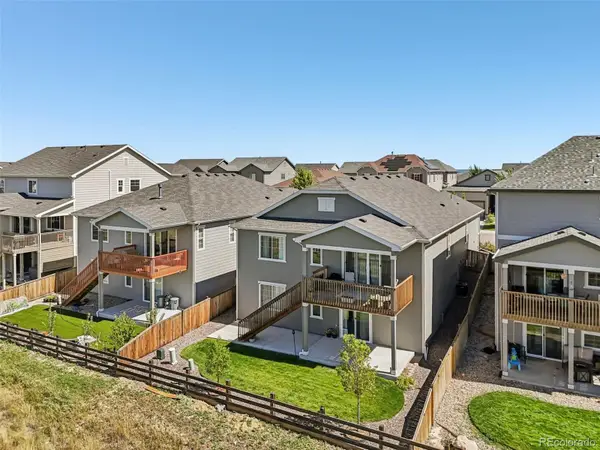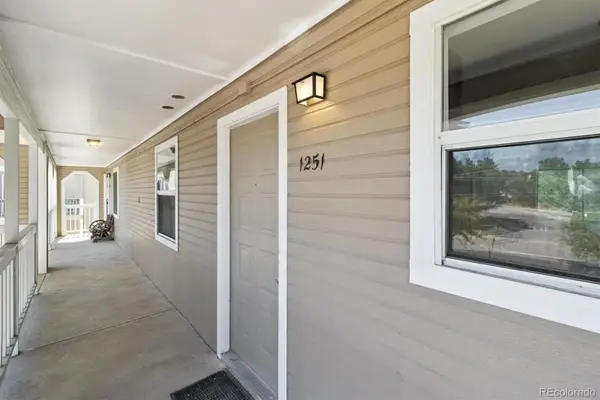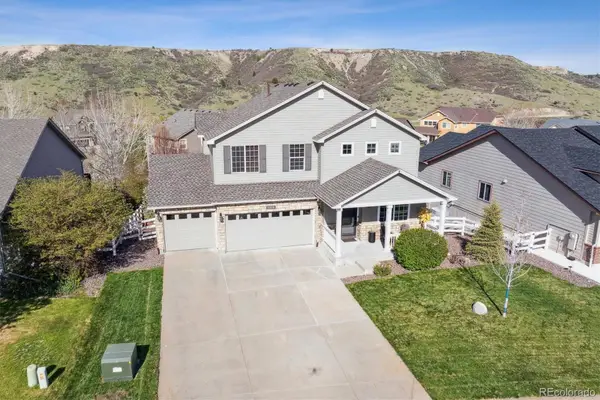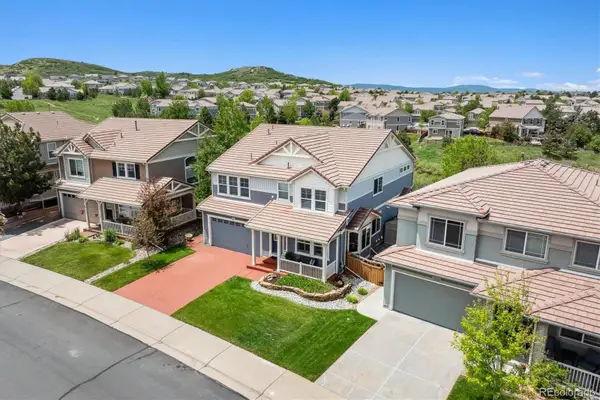138 Lullaby Lane, Castle Rock, CO 80109
Local realty services provided by:Better Homes and Gardens Real Estate Kenney & Company
Listed by:heather maddoxheather@therowleygroup.com,720-530-6749
Office:coldwell banker realty 44
MLS#:5260950
Source:ML
Price summary
- Price:$625,000
- Price per sq. ft.:$300.19
- Monthly HOA dues:$83.33
About this home
***THIS PROPERTY QUALIFIES FOR A FREE 1 YEAR 1% BUYDOWN THROUGH PREFERRED LENDER. CONTACT LISTING AGENT FOR DETAILS***This pristine modern two-story features an open concept living space with nearly 2,100 square feet of living space. Upon entry, you'll be greeted by stunning, durable wide-plank luxury vinyl plank flooring throughout the main level and up the stairway. The open design leads you to a gourmet kitchen featuring elegant Quartz countertops, upgraded cabinets and high-end matching Kitchen-Aid stainless steel appliances including a 5-burner gas cooktop, hood, dual ovens with convection/microwave on top, dishwasher and refrigerator. With a large dining area and huge pantry, this kitchen is perfect for entertaining. It seamlessly flows into the great room, where you’ll find a striking gas log fireplace with modern floor-to-ceiling tile. The main level houses a laundry/mud room, a powder bath with pedestal sink and huge under-stair closet and crawl space for storage. Upstairs you'll find a spacious loft, perfect for your home office, playroom, or gym including a modern stair railing that adds an extra touch of sophistication. The primary bedroom is a retreat, offering a ceiling fan light, walk-in closet, and a beautifully designed en-suite boasting sleek upgraded tile floors, dual sinks with Quartz countertops, and an oversized shower with bench seat – the perfect place to unwind. Two secondary bedrooms share a well-appointed bathroom with upgraded tile floors and Quartz countertops as well. Additional features include a soaring two-car garage with plenty of room for parking as well as hanging storage shelves, central air conditioning and a water softener! Outdoors, you'll find a beautiful low-maintenance covered deck, perfect for relaxing or entertaining. Located in The Meadows, you're just 4 minutes from the Phillip S. Miller Complex & Parks, plus you'll also enjoy the benefits of having access to the The Meadows amenities (parks, pool, tennis and more!)
Contact an agent
Home facts
- Year built:2022
- Listing ID #:5260950
Rooms and interior
- Bedrooms:3
- Total bathrooms:3
- Full bathrooms:1
- Half bathrooms:1
- Living area:2,082 sq. ft.
Heating and cooling
- Cooling:Central Air
- Heating:Forced Air, Natural Gas
Structure and exterior
- Roof:Composition
- Year built:2022
- Building area:2,082 sq. ft.
- Lot area:0.14 Acres
Schools
- High school:Castle View
- Middle school:Castle Rock
- Elementary school:Clear Sky
Utilities
- Water:Public
- Sewer:Public Sewer
Finances and disclosures
- Price:$625,000
- Price per sq. ft.:$300.19
- Tax amount:$3,832 (2024)
New listings near 138 Lullaby Lane
- New
 $489,000Active4 beds 2 baths1,456 sq. ft.
$489,000Active4 beds 2 baths1,456 sq. ft.5323 E Sandpiper Avenue, Castle Rock, CO 80104
MLS# 8004102Listed by: LPT REALTY - New
 $1,400,000Active5 beds 6 baths6,678 sq. ft.
$1,400,000Active5 beds 6 baths6,678 sq. ft.5990 Hickory Oaks Trail, Castle Rock, CO 80104
MLS# 5345457Listed by: COLDWELL BANKER REALTY 56 - New
 $920,000Active2 beds 3 baths4,325 sq. ft.
$920,000Active2 beds 3 baths4,325 sq. ft.348 Agoseris Way, Castle Rock, CO 80104
MLS# 3653233Listed by: COLDWELL BANKER REALTY 56 - New
 $700,000Active4 beds 4 baths3,997 sq. ft.
$700,000Active4 beds 4 baths3,997 sq. ft.1387 Fox Canyon Lane, Castle Rock, CO 80104
MLS# 5622495Listed by: HOMESMART  $725,000Active5 beds 3 baths3,844 sq. ft.
$725,000Active5 beds 3 baths3,844 sq. ft.3629 White Rose Loop, Castle Rock, CO 80108
MLS# 2551185Listed by: KEY TEAM REAL ESTATE CORP. $414,500Active3 beds 3 baths1,755 sq. ft.
$414,500Active3 beds 3 baths1,755 sq. ft.282 S Oman Road, Castle Rock, CO 80104
MLS# 3092681Listed by: DUFFY & ASSOCIATES LLC $219,500Active2 beds 1 baths883 sq. ft.
$219,500Active2 beds 1 baths883 sq. ft.1251 S Gilbert Street #1251, Castle Rock, CO 80104
MLS# 8464848Listed by: EXP REALTY, LLC $360,000Active2 beds 2 baths1,028 sq. ft.
$360,000Active2 beds 2 baths1,028 sq. ft.797 Canyon Drive #797, Castle Rock, CO 80104
MLS# 4800410Listed by: HOMESMART REALTY $665,000Active3 beds 3 baths3,134 sq. ft.
$665,000Active3 beds 3 baths3,134 sq. ft.3978 Aspen Hollow Court, Castle Rock, CO 80104
MLS# 5833766Listed by: RE/MAX ALLIANCE $689,000Active5 beds 3 baths4,230 sq. ft.
$689,000Active5 beds 3 baths4,230 sq. ft.2307 Candleglow Street, Castle Rock, CO 80109
MLS# 7183362Listed by: RE/MAX ALLIANCE
