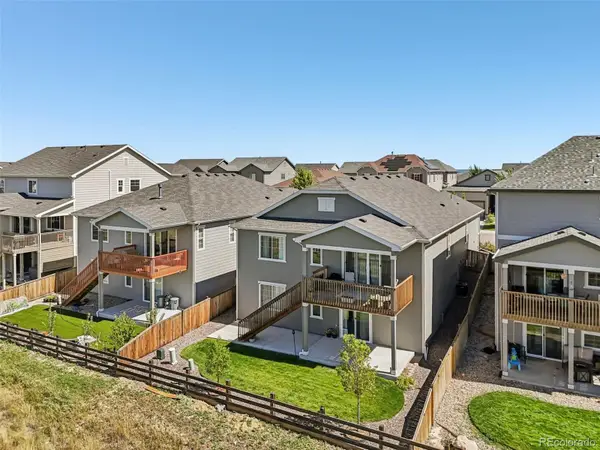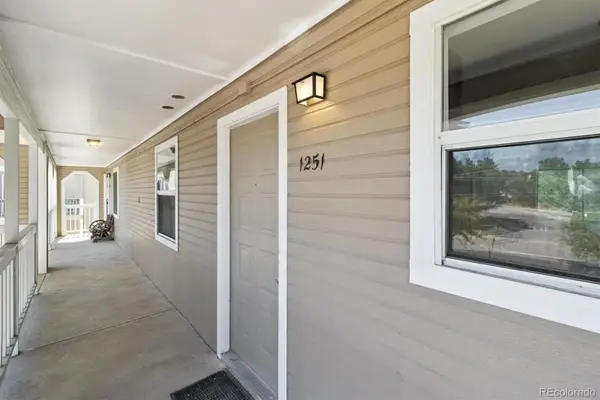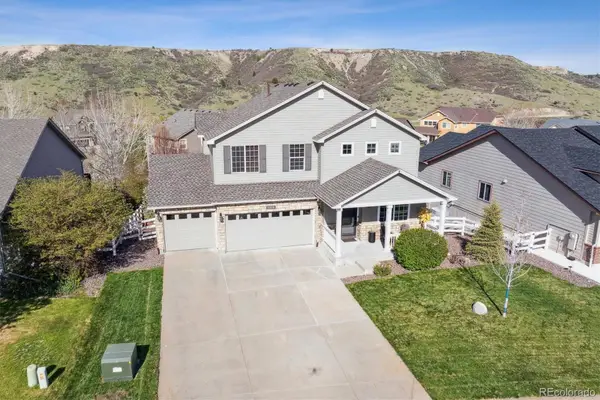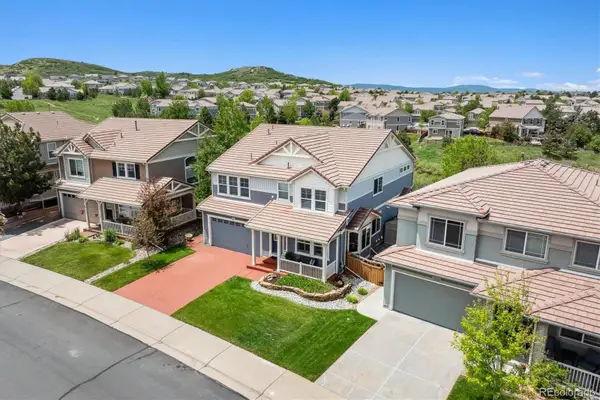144 Stone Pointe Trail, Castle Rock, CO 80109
Local realty services provided by:Better Homes and Gardens Real Estate Kenney & Company
Listed by:gwenivere snyderG@GwenSnyderRealEstate.com,303-718-1085
Office:liv sotheby's international realty
MLS#:6329036
Source:ML
Price summary
- Price:$4,999,000
- Price per sq. ft.:$721.67
- Monthly HOA dues:$625
About this home
Tucked behind private gates & the city of Castle Rock, this reimagined estate is where refined living meets the beauty of Colorado. Framed by panoramic mountain views & golden sunsets over Pikes Peak, the home is a masterclass in blending elevated luxury w/ functionality. Inside, soaring 25-foot ceilings & exquisite, curated finishes set the tone for a space designed to impress & invite. The chef’s kitchen is a dream for culinary enthusiasts, featuring double dishwashers, four ovens, a pot filler, wine & beverage coolers, & a walk-in pantry concealed behind rustic barn doors. The main-floor primary retreat is a private sanctuary, complete w/ a cozy fireplace, dual toilets, a spa-inspired three-head shower, & direct access to the mudroom for added ease. Upstairs, two spacious en-suites each offer their own soaking tub, walk-in closet, & breathtaking mountain views—perfect for guests or family. The walk-out basement provides even more space to unwind & entertain, w/ a theater, billiards room, full bar, & a professionally soundproofed music studio w/ its own bathroom, in addition to a private en-suite bedroom. Step outside & you're surrounded by nature’s best—mature pines, lush new landscaping, & stone-lined paths that lead to a 16’x16’ gazebo, a fire pit crafted from hand-selected ranch stones, & a luxurious spa for year-round relaxation. The rear patio features a state-of-the-art built-in grill, portable pizza oven, & a sleek wind-blocking glass wall for year-round gatherings. Two thoughtfully designed barns—one nestled by the meadow for horses, the other adjacent to the dog runs—enhance the property’s versatility & charm. Added features like automated solar gates, extensive fencing, & upgraded irrigation reflect a deep attention to both luxury & practicality. All of this is set on a serene stretch of land, conveniently located less than 10 minutes from both Sedalia & Castle Rock, offering the perfect balance of peaceful seclusion & easy access to nearby amenities.
Contact an agent
Home facts
- Year built:2017
- Listing ID #:6329036
Rooms and interior
- Bedrooms:5
- Total bathrooms:6
- Full bathrooms:5
- Half bathrooms:1
- Living area:6,927 sq. ft.
Heating and cooling
- Cooling:Central Air
- Heating:Geothermal
Structure and exterior
- Roof:Concrete
- Year built:2017
- Building area:6,927 sq. ft.
- Lot area:35.37 Acres
Schools
- High school:Castle View
- Middle school:Castle Rock
- Elementary school:Clear Sky
Utilities
- Water:Well
- Sewer:Septic Tank
Finances and disclosures
- Price:$4,999,000
- Price per sq. ft.:$721.67
- Tax amount:$9,790 (2024)
New listings near 144 Stone Pointe Trail
- New
 $489,000Active4 beds 2 baths1,456 sq. ft.
$489,000Active4 beds 2 baths1,456 sq. ft.5323 E Sandpiper Avenue, Castle Rock, CO 80104
MLS# 8004102Listed by: LPT REALTY - New
 $1,400,000Active5 beds 6 baths6,678 sq. ft.
$1,400,000Active5 beds 6 baths6,678 sq. ft.5990 Hickory Oaks Trail, Castle Rock, CO 80104
MLS# 5345457Listed by: COLDWELL BANKER REALTY 56 - New
 $920,000Active2 beds 3 baths4,325 sq. ft.
$920,000Active2 beds 3 baths4,325 sq. ft.348 Agoseris Way, Castle Rock, CO 80104
MLS# 3653233Listed by: COLDWELL BANKER REALTY 56 - New
 $700,000Active4 beds 4 baths3,997 sq. ft.
$700,000Active4 beds 4 baths3,997 sq. ft.1387 Fox Canyon Lane, Castle Rock, CO 80104
MLS# 5622495Listed by: HOMESMART  $725,000Active5 beds 3 baths3,844 sq. ft.
$725,000Active5 beds 3 baths3,844 sq. ft.3629 White Rose Loop, Castle Rock, CO 80108
MLS# 2551185Listed by: KEY TEAM REAL ESTATE CORP. $414,500Active3 beds 3 baths1,755 sq. ft.
$414,500Active3 beds 3 baths1,755 sq. ft.282 S Oman Road, Castle Rock, CO 80104
MLS# 3092681Listed by: DUFFY & ASSOCIATES LLC $219,500Active2 beds 1 baths883 sq. ft.
$219,500Active2 beds 1 baths883 sq. ft.1251 S Gilbert Street #1251, Castle Rock, CO 80104
MLS# 8464848Listed by: EXP REALTY, LLC $360,000Active2 beds 2 baths1,028 sq. ft.
$360,000Active2 beds 2 baths1,028 sq. ft.797 Canyon Drive #797, Castle Rock, CO 80104
MLS# 4800410Listed by: HOMESMART REALTY $665,000Active3 beds 3 baths3,134 sq. ft.
$665,000Active3 beds 3 baths3,134 sq. ft.3978 Aspen Hollow Court, Castle Rock, CO 80104
MLS# 5833766Listed by: RE/MAX ALLIANCE $689,000Active5 beds 3 baths4,230 sq. ft.
$689,000Active5 beds 3 baths4,230 sq. ft.2307 Candleglow Street, Castle Rock, CO 80109
MLS# 7183362Listed by: RE/MAX ALLIANCE
