144 Stone Pointe Trail, Castle Rock, CO 80109
Local realty services provided by:Better Homes and Gardens Real Estate Kenney & Company
144 Stone Pointe Trail,Castle Rock, CO 80109
$4,833,000
- 5 Beds
- 6 Baths
- 7,162 sq. ft.
- Single family
- Active
Listed by: jim garciaJimGarcia100@gmail.com,720-385-4497
Office: re/max professionals
MLS#:3966252
Source:ML
Price summary
- Price:$4,833,000
- Price per sq. ft.:$674.81
- Monthly HOA dues:$733.33
About this home
One of the best views in all of Douglas County from a private gated community & gated property w/security. On top of a mesa, 10 minutes from downtown Castle Rock, this luxury home & horse property has 35 acres with amazing 360 degree views of the front range from Ft. Collins to CO Springs, & city lights.
Stunning finishes include a gourmet kitchen with a sub zero refrigerator, 4 ovens, 7 burner gas range, 2 beverage cooling drawers, 2 dishwashers, large slab granite kitchen island, walk-in pantry, 8' doors. Great room includes a beautiful stone fireplace surround, 25' ceiling, glass wall for picturesque views, auto remote windows coverings, and walks out to a covered patio, 2nd kitchen w/pizza oven.
Main level primary suite is equally impressive with 13' ceilings, large picture windows, fireplace, 5 piece bathroom, multiple shower heads, exceptionally large walk-in closet w/built-ins & locking jewelry drawers. Upper level has 2 bedrooms w/en suite full bathrooms & loft. Basement includes an open game room, media area, wet bar w/wine cooler, exercise room, 2 bedrooms w/en suite bathrooms, geo thermal heat/cooling system, multiple unit water filtration system, tankless water heater, whole home fire suppression & radon mitigation systems.
NO MAINTENANCE YARD-Grass is artificial turf, professional size soccer field, security gates and cameras, fully fenced, 2 gazebos-one with a hot tub, one with a stone fire pit, heated & fenced chicken coops & dog houses, 2 auxiliary garages w/electric for off road vehicles, covered outdoor kitchen, beautiful stone patio, putting green, 15x20 built-in yoga mat, steel storage container, diesel fuel tank, & awe inspiring rock formations.
Equine amenities include: Livestock water permit, 3rd security gate, 1,200 sq ft barn, tack room, fenced pasture areas, water storage tank, 4.8KWH Solar Power System (2024).
This property is amazing with its views, privacy & security, amenities and location to downtown Castle Rock
Contact an agent
Home facts
- Year built:2017
- Listing ID #:3966252
Rooms and interior
- Bedrooms:5
- Total bathrooms:6
- Full bathrooms:4
- Half bathrooms:1
- Living area:7,162 sq. ft.
Heating and cooling
- Cooling:Central Air
- Heating:Geothermal
Structure and exterior
- Roof:Concrete, Metal
- Year built:2017
- Building area:7,162 sq. ft.
- Lot area:35.37 Acres
Schools
- High school:Castle View
- Middle school:Castle Rock
- Elementary school:Clear Sky
Utilities
- Water:Well
- Sewer:Septic Tank
Finances and disclosures
- Price:$4,833,000
- Price per sq. ft.:$674.81
- Tax amount:$13,535 (2025)
New listings near 144 Stone Pointe Trail
- Coming Soon
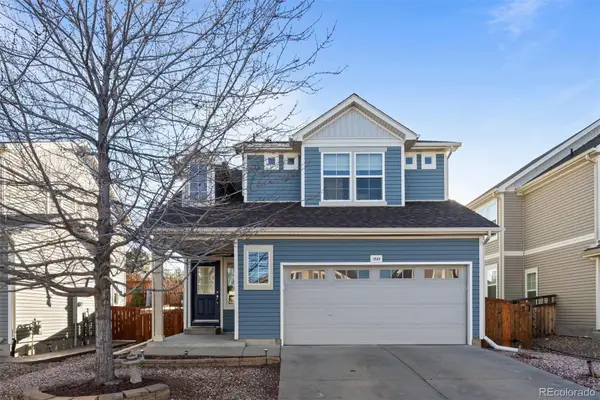 $580,000Coming Soon4 beds 4 baths
$580,000Coming Soon4 beds 4 baths1849 Coach House Loop, Castle Rock, CO 80109
MLS# 4148809Listed by: LIV SOTHEBY'S INTERNATIONAL REALTY - New
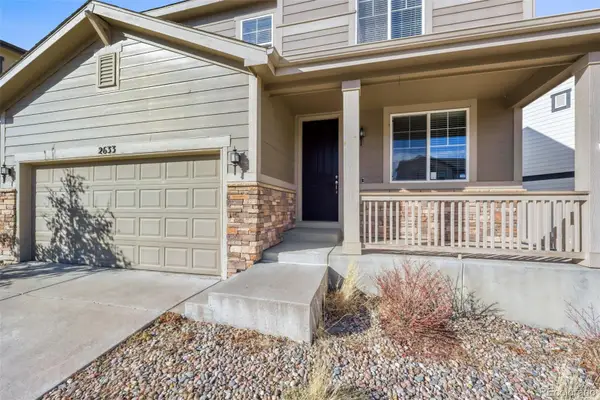 $530,000Active3 beds 3 baths3,250 sq. ft.
$530,000Active3 beds 3 baths3,250 sq. ft.2633 Garganey Drive, Castle Rock, CO 80104
MLS# 5726570Listed by: EXP REALTY, LLC - New
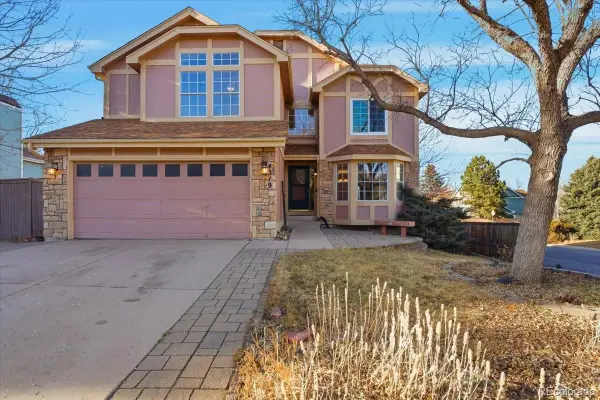 $524,900Active4 beds 3 baths3,429 sq. ft.
$524,900Active4 beds 3 baths3,429 sq. ft.4319 W Sawmill Court, Castle Rock, CO 80109
MLS# 9398762Listed by: HOME SAVINGS REALTY - New
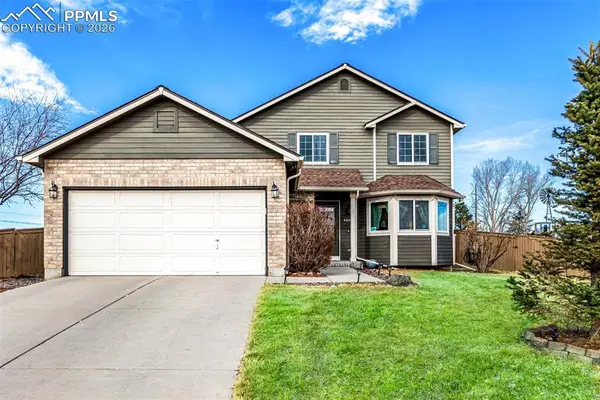 $640,000Active3 beds 3 baths2,692 sq. ft.
$640,000Active3 beds 3 baths2,692 sq. ft.4885 Eckert Street, Castle Rock, CO 80104
MLS# 9995684Listed by: KENTWOOD REAL ESTATE DTC, LLC - New
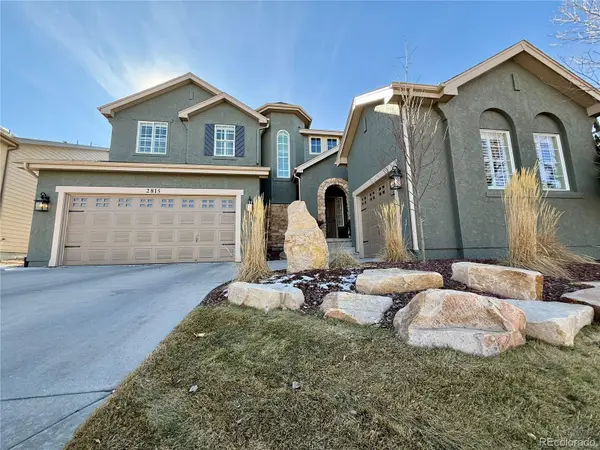 $795,000Active4 beds 3 baths3,984 sq. ft.
$795,000Active4 beds 3 baths3,984 sq. ft.2815 Breezy Lane, Castle Rock, CO 80109
MLS# 5412661Listed by: KELLER WILLIAMS ACTION REALTY LLC - New
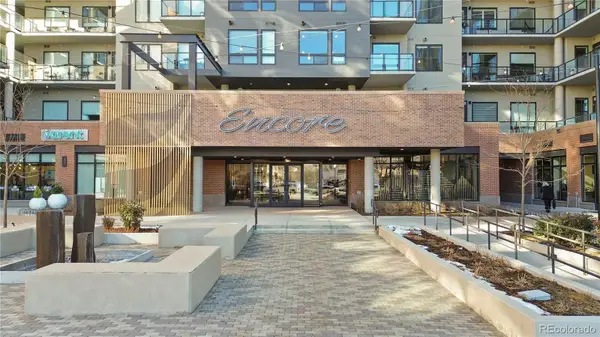 $525,000Active1 beds 1 baths927 sq. ft.
$525,000Active1 beds 1 baths927 sq. ft.20 Wilcox Street #210, Castle Rock, CO 80104
MLS# 7809593Listed by: COMPASS - DENVER - New
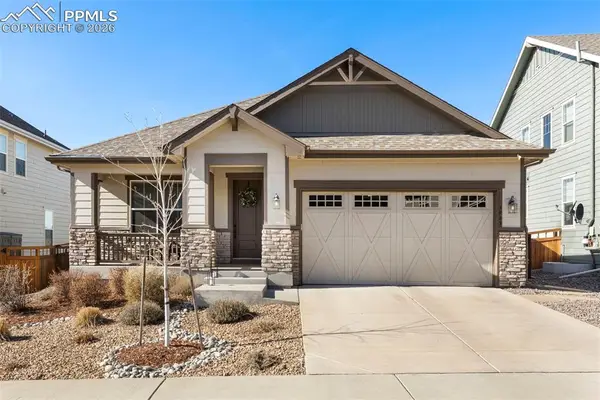 $675,000Active2 beds 3 baths2,855 sq. ft.
$675,000Active2 beds 3 baths2,855 sq. ft.3945 Forever Circle, Castle Rock, CO 80109
MLS# 7872931Listed by: REMAX PROPERTIES - Coming Soon
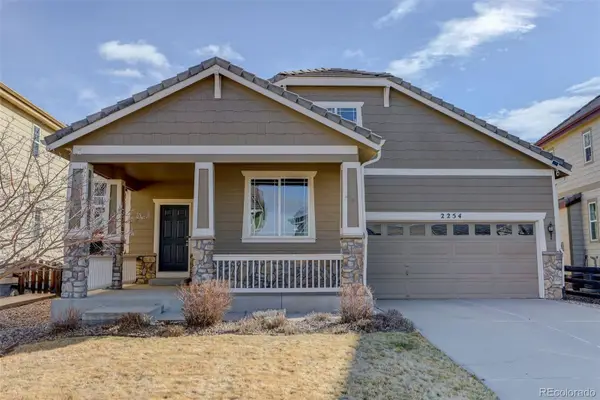 $615,000Coming Soon3 beds 3 baths
$615,000Coming Soon3 beds 3 baths2254 Broadleaf Loop, Castle Rock, CO 80109
MLS# 8994903Listed by: COLDWELL BANKER REALTY 44 - New
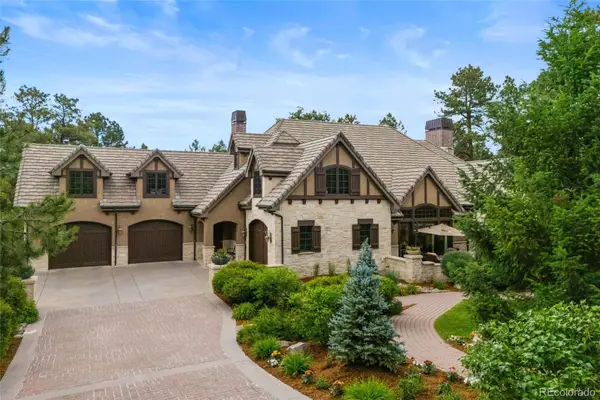 $4,600,000Active6 beds 9 baths11,578 sq. ft.
$4,600,000Active6 beds 9 baths11,578 sq. ft.1072 Cypress Way, Castle Rock, CO 80108
MLS# 3655990Listed by: COLDWELL BANKER REALTY 24 - Coming Soon
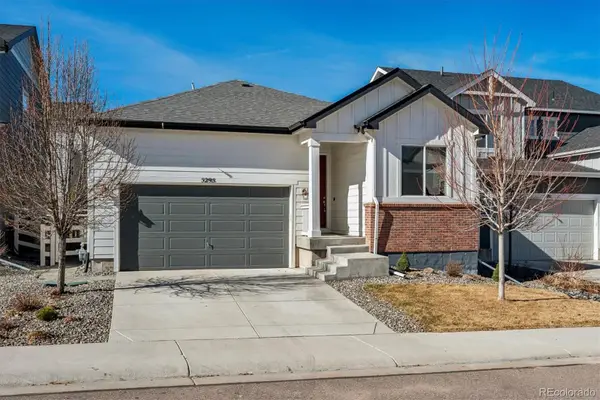 $570,000Coming Soon4 beds 2 baths
$570,000Coming Soon4 beds 2 baths5295 Coltin Trail, Castle Rock, CO 80104
MLS# 4238015Listed by: COMPASS - DENVER

