1477 Deherder Drive, Castle Rock, CO 80104
Local realty services provided by:Better Homes and Gardens Real Estate Kenney & Company
1477 Deherder Drive,Castle Rock, CO 80104
$1,250,000
- 4 Beds
- 4 Baths
- 4,924 sq. ft.
- Single family
- Active
Listed by: amy ballainElise.fay@cbrealty.com,303-235-0400
Office: coldwell banker realty 56
MLS#:9815716
Source:ML
Price summary
- Price:$1,250,000
- Price per sq. ft.:$253.86
- Monthly HOA dues:$85
About this home
With an idyllic blend of comfort and elegance, this move-in ready home perfectly fits your lifestyle. Featuring a sun-soaked entry, this free-flowing home design is brimming with natural light. Complementing the well-designed kitchen is an immense center island with a breakfast bar as well as plenty of counter and cabinet space and a sizable walk-in pantry. The rear deck provides ample space for outdoor entertainment. Conveniently located on the first floor is the primary bedroom suite that provides a tranquil atmosphere with high ceilings and ample closet space. The oversized kitchen island is the perfect centerpiece for entertaining. Pristine walking and biking trails showcase everything this community has to offer. The great room is perfect for bringing the outdoors inside with the 16-foot multi-slide door that opens to an oversized covered porch. Discover what luxury living truly means and schedule a tour of this beautiful home.
Contact an agent
Home facts
- Year built:2025
- Listing ID #:9815716
Rooms and interior
- Bedrooms:4
- Total bathrooms:4
- Full bathrooms:3
- Half bathrooms:1
- Living area:4,924 sq. ft.
Heating and cooling
- Cooling:Central Air
- Heating:Forced Air
Structure and exterior
- Roof:Composition
- Year built:2025
- Building area:4,924 sq. ft.
- Lot area:0.3 Acres
Schools
- High school:Douglas County
- Middle school:Mesa
- Elementary school:Flagstone
Utilities
- Water:Public
- Sewer:Public Sewer
Finances and disclosures
- Price:$1,250,000
- Price per sq. ft.:$253.86
- Tax amount:$13,750 (2025)
New listings near 1477 Deherder Drive
- New
 $550,000Active3 beds 4 baths2,364 sq. ft.
$550,000Active3 beds 4 baths2,364 sq. ft.2620 Meadows Boulevard #C, Castle Rock, CO 80109
MLS# 6578770Listed by: HOMESMART - New
 $215,500Active2 beds 2 baths883 sq. ft.
$215,500Active2 beds 2 baths883 sq. ft.1211 S Gilbert Street, Castle Rock, CO 80104
MLS# 9402796Listed by: RE/MAX PROFESSIONALS - New
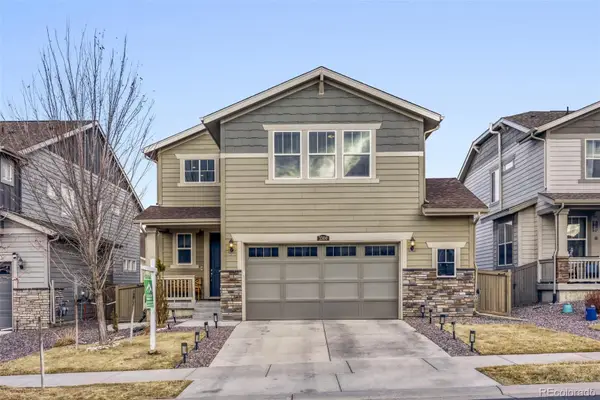 $745,000Active4 beds 3 baths4,275 sq. ft.
$745,000Active4 beds 3 baths4,275 sq. ft.3300 Jonquil Street, Castle Rock, CO 80109
MLS# 5106116Listed by: DESTINATION DENVER REALTY - Coming SoonOpen Sat, 11am to 2pm
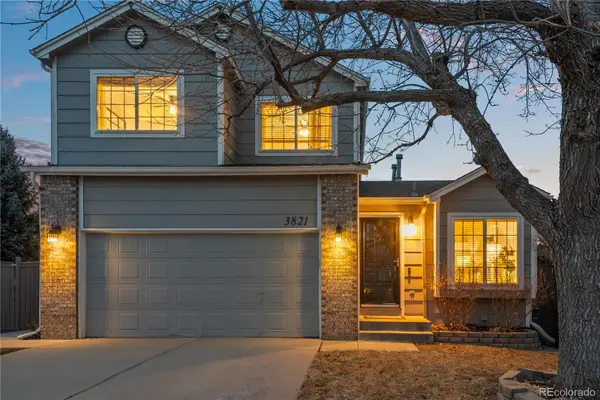 $629,000Coming Soon3 beds 3 baths
$629,000Coming Soon3 beds 3 baths3821 Morning Glory Drive, Castle Rock, CO 80109
MLS# 9709273Listed by: LIV SOTHEBY'S INTERNATIONAL REALTY - Coming Soon
 $399,990Coming Soon2 beds 2 baths
$399,990Coming Soon2 beds 2 baths474 Black Feather Loop #411, Castle Rock, CO 80104
MLS# 3985004Listed by: RE/MAX PROFESSIONALS - New
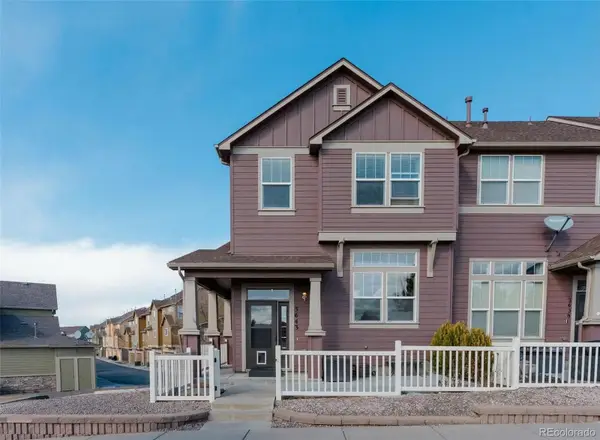 $489,000Active3 beds 3 baths1,584 sq. ft.
$489,000Active3 beds 3 baths1,584 sq. ft.3643 Pecos Trail, Castle Rock, CO 80109
MLS# 2407521Listed by: NEXTHOME ASPIRE - New
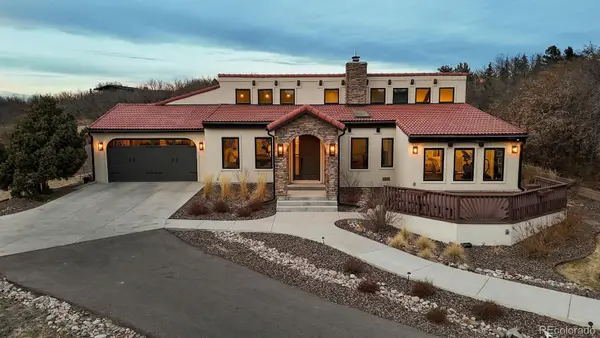 $1,430,000Active4 beds 4 baths3,841 sq. ft.
$1,430,000Active4 beds 4 baths3,841 sq. ft.7879 Carolyn Drive, Castle Rock, CO 80108
MLS# 6361023Listed by: LIV SOTHEBY'S INTERNATIONAL REALTY - New
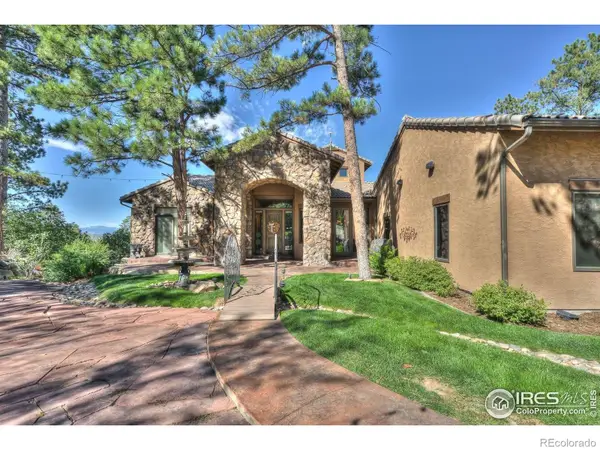 $1,275,000Active4 beds 5 baths4,785 sq. ft.
$1,275,000Active4 beds 5 baths4,785 sq. ft.1782 Tulip Tree Place, Castle Rock, CO 80108
MLS# IR1051567Listed by: REALTY ONE GROUP FOURPOINTS - New
 $615,000Active4 beds 4 baths2,966 sq. ft.
$615,000Active4 beds 4 baths2,966 sq. ft.3998 Ashcroft Avenue, Castle Rock, CO 80104
MLS# 2023245Listed by: PROPNETICS - Open Sat, 11am to 4pmNew
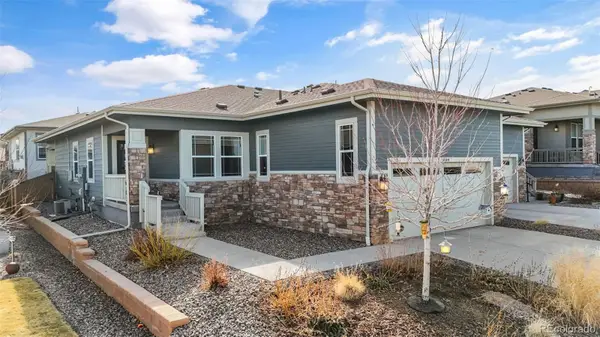 $499,900Active2 beds 2 baths1,488 sq. ft.
$499,900Active2 beds 2 baths1,488 sq. ft.4144 Happy Hollow Drive, Castle Rock, CO 80104
MLS# 6050575Listed by: BETTER HOMES & GARDENS REAL ESTATE - KENNEY & CO.

