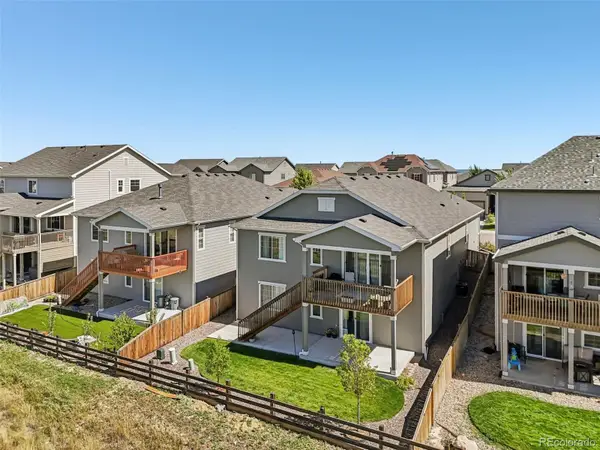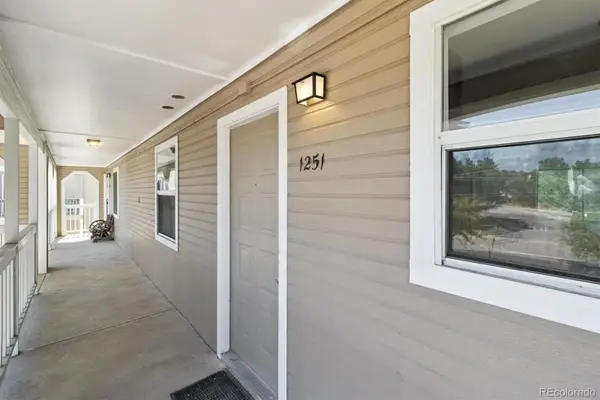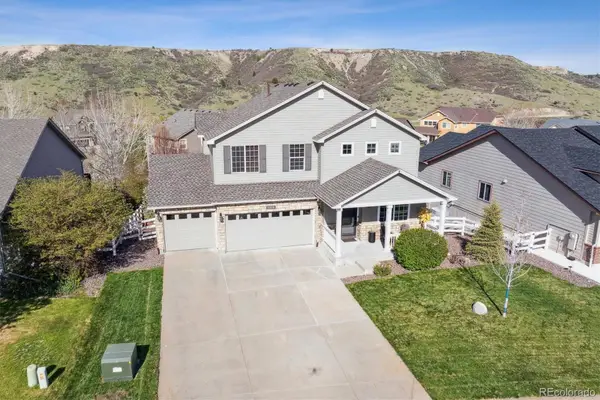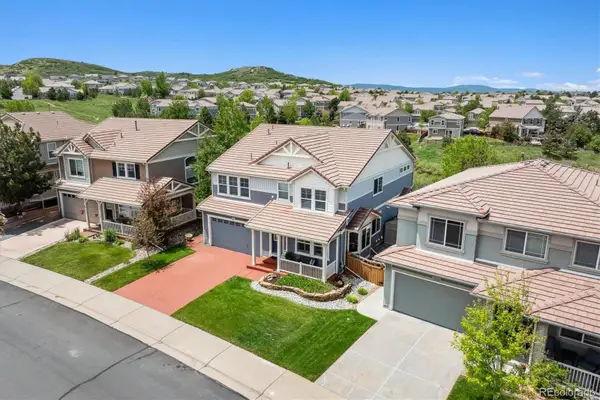149 S Pembrook Street, Castle Rock, CO 80104
Local realty services provided by:Better Homes and Gardens Real Estate Kenney & Company
Listed by:hunter deeganhunterdeegan@comcast.net,303-667-5918
Office:orchard brokerage llc.
MLS#:2554140
Source:ML
Price summary
- Price:$490,000
- Price per sq. ft.:$338.4
- Monthly HOA dues:$17
About this home
This house comes with a REDUCED RATE as low as 5.75% (APR 6.115%) as of 9/3/2025 through List & Lock™. This is a seller paid rate-buydown that reduces the buyer's interest rate and monthly payment. Terms apply, see disclosures from your agent or call listing agent. Welcome to this move-in-ready home! Lovingly maintained and thoughtfully updated throughout! Seller is giving a paint allowance (for living room, kitchen cabinets and 2 secondary bedrooms) so the buyer can pick their favorite color and make the home their own!
Inside, you’ll find vaulted ceilings, Luxury Vinyl Flooring on Both levels, and an abundance of natural light. The cozy living room features a classic wood-burning fireplace with a red brick surround—ideal for chilly Colorado evenings.
The updated kitchen includes granite countertops, newer Frigidaire Galaxy Series stainless steel appliances (2022), and a convenient pantry, all with easy access to the eat-in dining area.
Upstairs, the open layout overlooks the main floor and includes three spacious bedrooms. The expansive primary suite features vaulted ceilings, large walk-in closet w/barndoor access & a 5-piece bath. Your peeps will love the two large secondary bedrooms. Both share access to a Jack & Jill bathroom that is fresh, spacious, and well-designed.
Major system updates include: Furnace (2020), Water heater (2019), Central air conditioning and electrical main panel (2021)
Step outside to a spacious, fully fenced backyard that’s perfect for relaxing or entertaining. Enjoy the stamped concrete patio—ideal for a grill and outdoor dining setup. Mature trees and a flat lot make this yard truly special. Old sod removed so the yard is ready for the new owners Xeriscape, sod or artificial turf design!
Close to the community pool and with easy access to top-tier shopping, dining, scenic hiking and biking trails, an off-leash dog park and so much more! Great Schools!
Contact an agent
Home facts
- Year built:1986
- Listing ID #:2554140
Rooms and interior
- Bedrooms:3
- Total bathrooms:3
- Full bathrooms:2
- Half bathrooms:1
- Living area:1,448 sq. ft.
Heating and cooling
- Cooling:Central Air
- Heating:Forced Air, Natural Gas
Structure and exterior
- Roof:Composition
- Year built:1986
- Building area:1,448 sq. ft.
- Lot area:0.12 Acres
Schools
- High school:Douglas County
- Middle school:Mesa
- Elementary school:Rock Ridge
Utilities
- Water:Public
- Sewer:Public Sewer
Finances and disclosures
- Price:$490,000
- Price per sq. ft.:$338.4
- Tax amount:$5,076 (2024)
New listings near 149 S Pembrook Street
- New
 $489,000Active4 beds 2 baths1,456 sq. ft.
$489,000Active4 beds 2 baths1,456 sq. ft.5323 E Sandpiper Avenue, Castle Rock, CO 80104
MLS# 8004102Listed by: LPT REALTY - New
 $1,400,000Active5 beds 6 baths6,678 sq. ft.
$1,400,000Active5 beds 6 baths6,678 sq. ft.5990 Hickory Oaks Trail, Castle Rock, CO 80104
MLS# 5345457Listed by: COLDWELL BANKER REALTY 56 - New
 $920,000Active2 beds 3 baths4,325 sq. ft.
$920,000Active2 beds 3 baths4,325 sq. ft.348 Agoseris Way, Castle Rock, CO 80104
MLS# 3653233Listed by: COLDWELL BANKER REALTY 56 - New
 $700,000Active4 beds 4 baths3,997 sq. ft.
$700,000Active4 beds 4 baths3,997 sq. ft.1387 Fox Canyon Lane, Castle Rock, CO 80104
MLS# 5622495Listed by: HOMESMART  $725,000Active5 beds 3 baths3,844 sq. ft.
$725,000Active5 beds 3 baths3,844 sq. ft.3629 White Rose Loop, Castle Rock, CO 80108
MLS# 2551185Listed by: KEY TEAM REAL ESTATE CORP. $414,500Active3 beds 3 baths1,755 sq. ft.
$414,500Active3 beds 3 baths1,755 sq. ft.282 S Oman Road, Castle Rock, CO 80104
MLS# 3092681Listed by: DUFFY & ASSOCIATES LLC $219,500Active2 beds 1 baths883 sq. ft.
$219,500Active2 beds 1 baths883 sq. ft.1251 S Gilbert Street #1251, Castle Rock, CO 80104
MLS# 8464848Listed by: EXP REALTY, LLC $360,000Active2 beds 2 baths1,028 sq. ft.
$360,000Active2 beds 2 baths1,028 sq. ft.797 Canyon Drive #797, Castle Rock, CO 80104
MLS# 4800410Listed by: HOMESMART REALTY $665,000Active3 beds 3 baths3,134 sq. ft.
$665,000Active3 beds 3 baths3,134 sq. ft.3978 Aspen Hollow Court, Castle Rock, CO 80104
MLS# 5833766Listed by: RE/MAX ALLIANCE $689,000Active5 beds 3 baths4,230 sq. ft.
$689,000Active5 beds 3 baths4,230 sq. ft.2307 Candleglow Street, Castle Rock, CO 80109
MLS# 7183362Listed by: RE/MAX ALLIANCE
