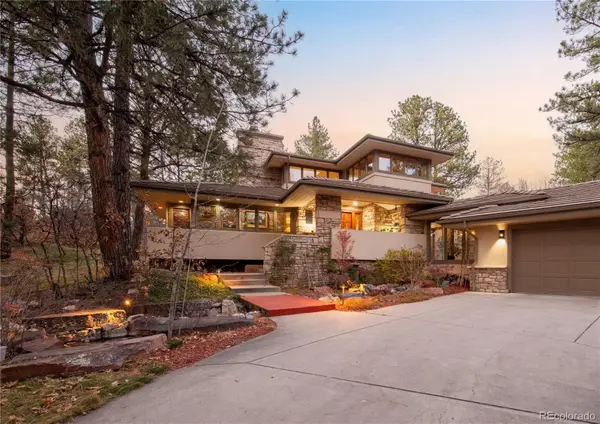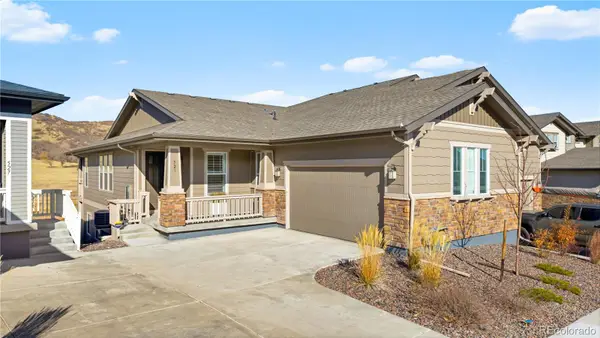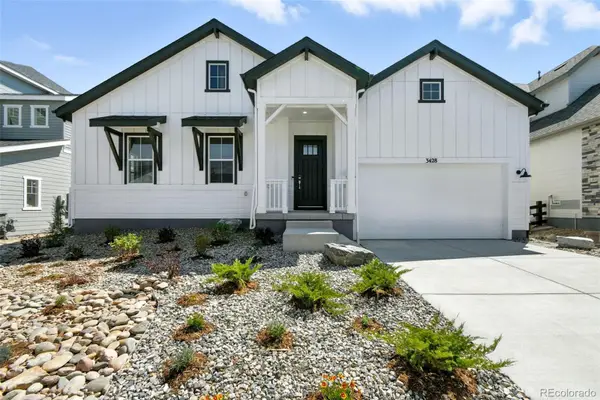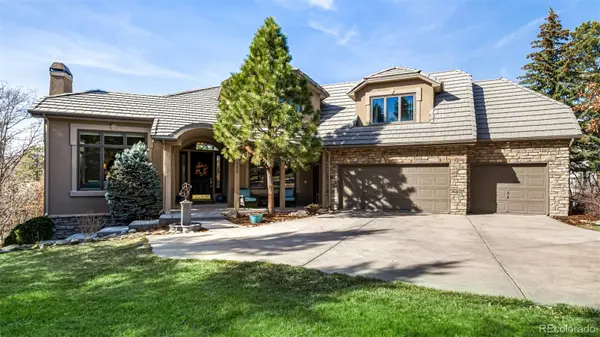1492 Bergen Rock Street, Castle Rock, CO 80109
Local realty services provided by:Better Homes and Gardens Real Estate Kenney & Company
1492 Bergen Rock Street,Castle Rock, CO 80109
$405,000
- 3 Beds
- 3 Baths
- 1,486 sq. ft.
- Townhouse
- Active
Listed by: matt darlingMattDarlingRealtor@gmail.com,303-434-1401
Office: assist2sell re professionals
MLS#:4882331
Source:ML
Price summary
- Price:$405,000
- Price per sq. ft.:$272.54
- Monthly HOA dues:$427
About this home
Welcome to your new home in the coveted Red Hawk community! This townhome features 3 bedrooms and 3 bathrooms, with an open main level floor plan. Enjoy abundant natural lighting from the large windows in dining area and living room. Newer engineered laminate wood flooring on the main level make the space feel warm and welcoming. The upstairs features a primary suite with 5 piece bathroom, secondary suite with walk-in closet and vaulted ceiling connected to a 3/4 bathroom, and a 3rd bedroom perfect for alternate purposes like a home office if not being used as a bedroom. The front entrance features a garden area and paver patio, perfect for enjoying a BBQ or relaxing outside, and is fully fenced in for safety of children or pets. The Townhomes at Red Hawk perfectly blend comfort and convenience, with large, grassed areas that are perfect for dogs and kids to play, multiple seating areas and a large gazebo to enjoy Colorado's beautiful weather. Just beyond the neighborhood are multiple walking and biking trails, and you're minutes from the amazing Philip S. Miller Park, which features a large outdoor amphitheater for concerts, multiple hiking and biking trails, numerous playgrounds, sports fields, the Miller Activity Complex, and The Edge Zip Lounge. In the opposite direction of Philip S. Miller Park are numerous restaurants and dining options. Easy access to I-25. Enjoy all that Castle Rock has to offer right out your front door! You'll love living here!
Contact an agent
Home facts
- Year built:2003
- Listing ID #:4882331
Rooms and interior
- Bedrooms:3
- Total bathrooms:3
- Full bathrooms:1
- Half bathrooms:1
- Living area:1,486 sq. ft.
Heating and cooling
- Cooling:Central Air
- Heating:Forced Air
Structure and exterior
- Roof:Composition
- Year built:2003
- Building area:1,486 sq. ft.
Schools
- High school:Castle View
- Middle school:Castle Rock
- Elementary school:Clear Sky
Utilities
- Water:Public
- Sewer:Public Sewer
Finances and disclosures
- Price:$405,000
- Price per sq. ft.:$272.54
- Tax amount:$1,769 (2024)
New listings near 1492 Bergen Rock Street
- New
 $565,000Active4 beds 3 baths2,523 sq. ft.
$565,000Active4 beds 3 baths2,523 sq. ft.4776 N Wildflowers Way, Castle Rock, CO 80109
MLS# 6480282Listed by: NEWMAN REALTY GROUP - New
 $680,000Active3 beds 3 baths4,774 sq. ft.
$680,000Active3 beds 3 baths4,774 sq. ft.6420 Agave Avenue, Castle Rock, CO 80108
MLS# 6737135Listed by: KEYRENTER PROPERTY MANAGEMENT DENVER - New
 $565,000Active4 beds 3 baths1,928 sq. ft.
$565,000Active4 beds 3 baths1,928 sq. ft.3900 Miners Candle Place, Castle Rock, CO 80109
MLS# 7697200Listed by: RE/MAX PROFESSIONALS - New
 $540,000Active2 beds 3 baths1,754 sq. ft.
$540,000Active2 beds 3 baths1,754 sq. ft.4828 Drowsy Water Road, Castle Rock, CO 80108
MLS# 4883683Listed by: COLDWELL BANKER GLOBAL LUXURY DENVER - New
 $2,250,000Active5 beds 5 baths5,875 sq. ft.
$2,250,000Active5 beds 5 baths5,875 sq. ft.504 Providence Drive, Castle Rock, CO 80108
MLS# 3692596Listed by: MILEHIMODERN - New
 $624,000Active3 beds 2 baths3,490 sq. ft.
$624,000Active3 beds 2 baths3,490 sq. ft.521 Felicity Loop, Castle Rock, CO 80109
MLS# 2116514Listed by: YOUR CASTLE REAL ESTATE INC - New
 $695,000Active3 beds 3 baths3,714 sq. ft.
$695,000Active3 beds 3 baths3,714 sq. ft.3630 Deer Valley Drive, Castle Rock, CO 80104
MLS# 3326646Listed by: KELLER WILLIAMS INTEGRITY REAL ESTATE LLC - New
 $480,000Active3 beds 2 baths1,285 sq. ft.
$480,000Active3 beds 2 baths1,285 sq. ft.5379 Suffolk Avenue, Castle Rock, CO 80104
MLS# 5835083Listed by: HOMESMART - New
 $933,990Active3 beds 3 baths5,156 sq. ft.
$933,990Active3 beds 3 baths5,156 sq. ft.3428 Backdrop Court, Castle Rock, CO 80108
MLS# 7792102Listed by: RE/MAX PROFESSIONALS - New
 $1,900,000Active6 beds 6 baths6,317 sq. ft.
$1,900,000Active6 beds 6 baths6,317 sq. ft.942 Aztec Drive, Castle Rock, CO 80108
MLS# 7280151Listed by: DOWNTOWN PROPERTIES
