15 Castle Pines Drive N, Castle Rock, CO 80108
Local realty services provided by:Better Homes and Gardens Real Estate Kenney & Company
Listed by: stephanie fixSFIX@REMAX.NET,303-885-4693
Office: re/max professionals
MLS#:5032569
Source:ML
Price summary
- Price:$1,395,000
- Price per sq. ft.:$305.18
- Monthly HOA dues:$400
About this home
Experience Colorado luxury living in a cinematic drone flythrough of a rare 1+ acre retreat in The Village at Castle Pines, one of Colorado’s most exclusive gated and golf communities. Discover a true Colorado sanctuary in this beautifully maintained home, perfectly situated on a rare 1+ acre tree-lined lot in this exclusive, gated community. One of the original homes built in the Village, this property was thoughtfully designed to follow the natural topography of the land, creating an effortless harmony between the home and its surroundings. Step inside to an open, light-filled floor plan with hardwood floors and expansive windows that frame serene views of towering pines and abundant wildlife. At the heart of the home, the expansive kitchen offers a warm and inviting space for both everyday living and entertaining — with seamless sightlines to the outdoors so you can cook, gather, and unwind while watching deer and wild turkeys wander through the property. The private primary suite offers a tranquil retreat with a walk-out deck, where you can sip your morning coffee or enjoy peaceful evenings surrounded by nature. A second spacious primary suite on the lower level makes hosting guests or multi-generational living easy and comfortable. The lower level also features a wine cellar, wet bar, and recreation room — the perfect blend of function and relaxation. Living in The Village at Castle Pines means enjoying resort-style amenities, including three swimming pools, a state-of-the-art fitness center, tennis and pickleball courts, and 13 miles of scenic walking and biking trails. Golf enthusiasts will appreciate two private Jack Nicklaus–designed courses, including Castle Pines Golf Club, home to the 2024 BMW Championship. Located just 30 minutes from downtown Denver, this property offers the ideal combination of mountain tranquility and urban convenience — perfect for relocation buyers, second-home seekers, or anyone dreaming of a private Colorado retreat.
Contact an agent
Home facts
- Year built:1996
- Listing ID #:5032569
Rooms and interior
- Bedrooms:4
- Total bathrooms:5
- Full bathrooms:3
- Half bathrooms:1
- Living area:4,571 sq. ft.
Heating and cooling
- Cooling:Central Air
- Heating:Forced Air, Natural Gas
Structure and exterior
- Roof:Concrete
- Year built:1996
- Building area:4,571 sq. ft.
- Lot area:1.1 Acres
Schools
- High school:Rock Canyon
- Middle school:Rocky Heights
- Elementary school:Buffalo Ridge
Utilities
- Water:Public
- Sewer:Public Sewer
Finances and disclosures
- Price:$1,395,000
- Price per sq. ft.:$305.18
- Tax amount:$11,241 (2024)
New listings near 15 Castle Pines Drive N
- New
 $600,000Active3 beds 3 baths3,321 sq. ft.
$600,000Active3 beds 3 baths3,321 sq. ft.8172 El Jebel Loop, Castle Rock, CO 80108
MLS# 1753027Listed by: KELLER WILLIAMS REAL ESTATE LLC - New
 $675,000Active6 beds 3 baths2,434 sq. ft.
$675,000Active6 beds 3 baths2,434 sq. ft.922 Park View Street, Castle Rock, CO 80104
MLS# 7878803Listed by: KELLER WILLIAMS REALTY DOWNTOWN LLC - New
 $608,000Active4 beds 3 baths3,468 sq. ft.
$608,000Active4 beds 3 baths3,468 sq. ft.4384 Las Lunas Court, Castle Rock, CO 80104
MLS# 3195885Listed by: JARIS REALTY INC. - New
 $1,081,900Active3 beds 3 baths6,258 sq. ft.
$1,081,900Active3 beds 3 baths6,258 sq. ft.4226 Descent Street, Castle Rock, CO 80108
MLS# 2790853Listed by: RE/MAX PROFESSIONALS - Coming Soon
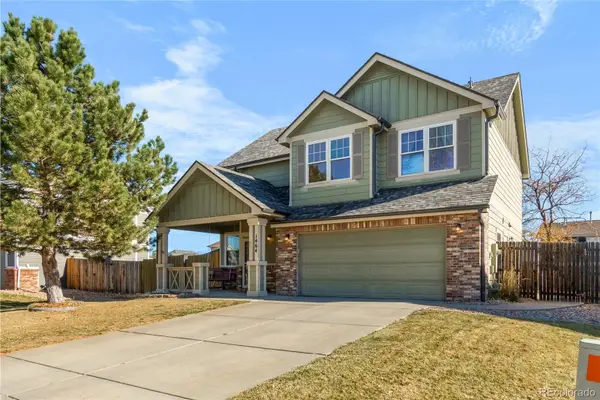 $565,000Coming Soon3 beds 3 baths
$565,000Coming Soon3 beds 3 baths1464 N Stratton Avenue, Castle Rock, CO 80104
MLS# 5565026Listed by: LIFESTYLE INTERNATIONAL REALTY - New
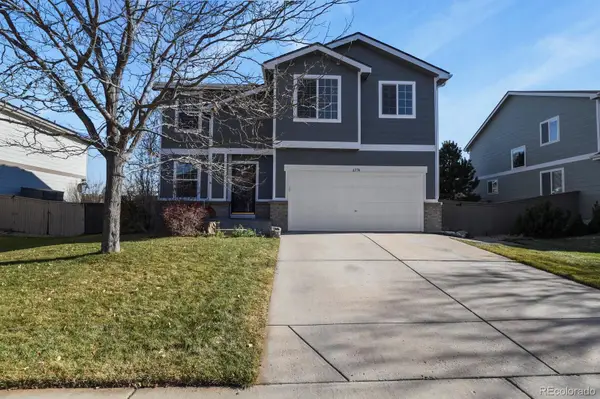 $585,000Active4 beds 3 baths2,936 sq. ft.
$585,000Active4 beds 3 baths2,936 sq. ft.6336 Millbridge Avenue, Castle Rock, CO 80104
MLS# 4871127Listed by: HOMESMART - New
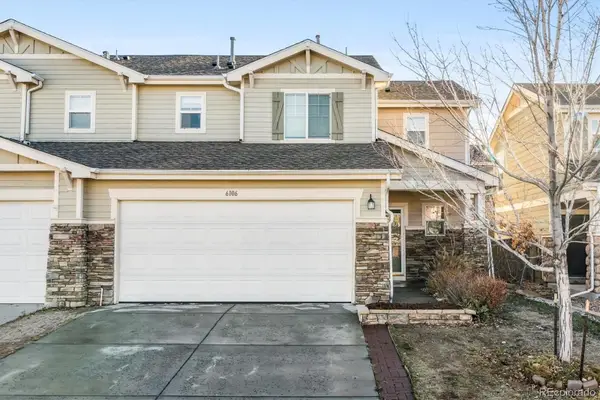 $459,900Active3 beds 3 baths1,593 sq. ft.
$459,900Active3 beds 3 baths1,593 sq. ft.6106 Wescroft Avenue, Castle Rock, CO 80104
MLS# 5224405Listed by: RE/MAX NORTHWEST INC - Open Sun, 11am to 1pmNew
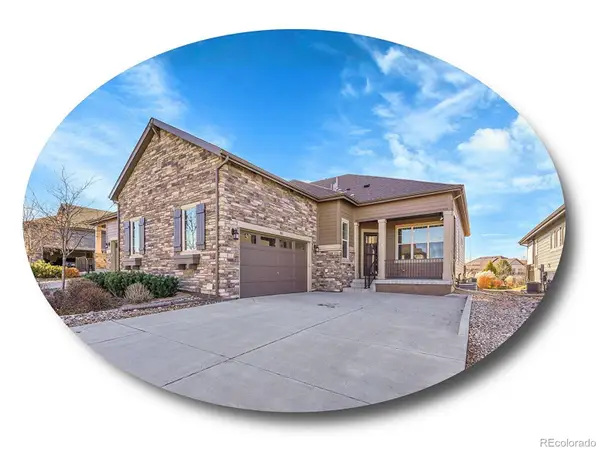 $599,000Active3 beds 3 baths3,272 sq. ft.
$599,000Active3 beds 3 baths3,272 sq. ft.3681 New Haven Circle, Castle Rock, CO 80109
MLS# 7217169Listed by: THE STELLER GROUP, INC - New
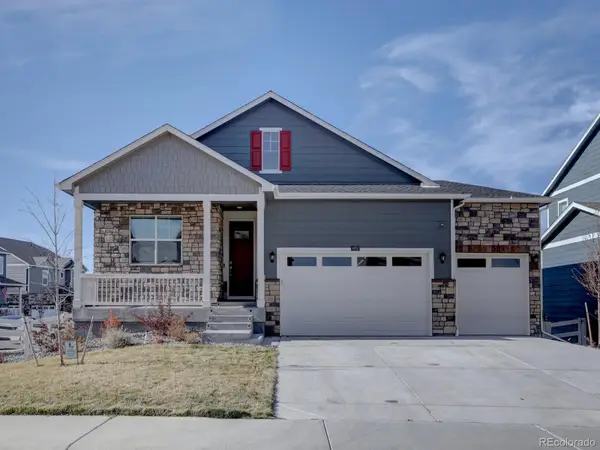 $664,990Active4 beds 2 baths3,386 sq. ft.
$664,990Active4 beds 2 baths3,386 sq. ft.4953 Cattle Cross Lane, Castle Rock, CO 80104
MLS# 5673679Listed by: DENVER HOME BROKERS LLC - New
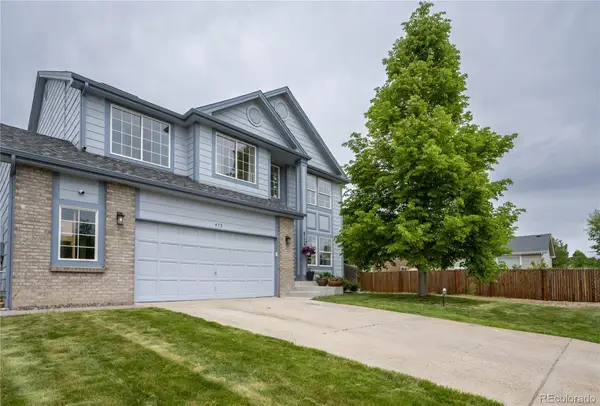 $605,000Active4 beds 3 baths3,477 sq. ft.
$605,000Active4 beds 3 baths3,477 sq. ft.475 Hampstead Avenue, Castle Rock, CO 80104
MLS# 2565031Listed by: PROVIDENCE PLACE REAL ESTATE SERVICES
