1539 Dawson Butte Way, Castle Rock, CO 80109
Local realty services provided by:Better Homes and Gardens Real Estate Kenney & Company
1539 Dawson Butte Way,Castle Rock, CO 80109
$425,000
- 3 Beds
- 3 Baths
- 1,470 sq. ft.
- Townhouse
- Pending
Listed by: kevin kestenbaum, tamara mattoxkevin.kestenbaum@redfin.com,720-545-7169
Office: redfin corporation
MLS#:4649425
Source:ML
Price summary
- Price:$425,000
- Price per sq. ft.:$289.12
- Monthly HOA dues:$427
About this home
Welcome to this beautifully maintained townhome in Red Hawk! Perfectly positioned with open space and walking trails right out front, this gem offers a peaceful setting that feels tucked into nature while keeping you close to everything. Downtown Castle Rock is just minutes away, giving you easy access to shops, entertainment, and some of the area’s best restaurants. Surrounded by parks and open areas, the home makes it easy to enjoy morning walks or spot wildlife right outside your door. Thoughtfully cared for and designed for both comfort and style, the home’s living room features tall ceilings and modern laminate flooring that catch the light beautifully, creating an airy, welcoming atmosphere. Just a few steps up, the dining area opens to a bright kitchen with stainless steel appliances, granite countertops, and a crisp subway tile backsplash that adds a modern touch. A built-in home office with cabinetry provides a quiet, efficient space for work or organization, and a conveniently located half bath is perfect for guests. Upstairs, the primary suite offers a private retreat with scenic views, a walk-in closet, and its own ensuite bath. Two additional bedrooms share a full bathroom. Outside, a fenced front yard provides a pleasant place to relax, and the attached two-car garage adds convenience for parking and storage. From the front of the home, enjoy views of the city lights in the evening, while the nearby retention pond offers the soothing sound of running water. The neighborhood’s close-knit feel encourages connection among neighbors while maintaining a peaceful sense of space. With schools nearby and parks all around, this home is truly a must-see!
Contact an agent
Home facts
- Year built:2004
- Listing ID #:4649425
Rooms and interior
- Bedrooms:3
- Total bathrooms:3
- Full bathrooms:2
- Half bathrooms:1
- Living area:1,470 sq. ft.
Heating and cooling
- Cooling:Central Air
- Heating:Forced Air, Natural Gas
Structure and exterior
- Roof:Composition
- Year built:2004
- Building area:1,470 sq. ft.
Schools
- High school:Castle View
- Middle school:Castle Rock
- Elementary school:Clear Sky
Utilities
- Water:Public
- Sewer:Public Sewer
Finances and disclosures
- Price:$425,000
- Price per sq. ft.:$289.12
- Tax amount:$1,887 (2024)
New listings near 1539 Dawson Butte Way
- New
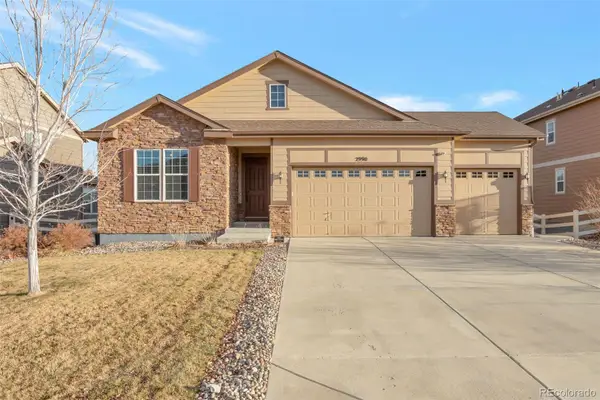 $675,000Active4 beds 3 baths3,962 sq. ft.
$675,000Active4 beds 3 baths3,962 sq. ft.2990 Echo Park Drive, Castle Rock, CO 80104
MLS# 7383813Listed by: CORCORAN PERRY & CO. - Coming Soon
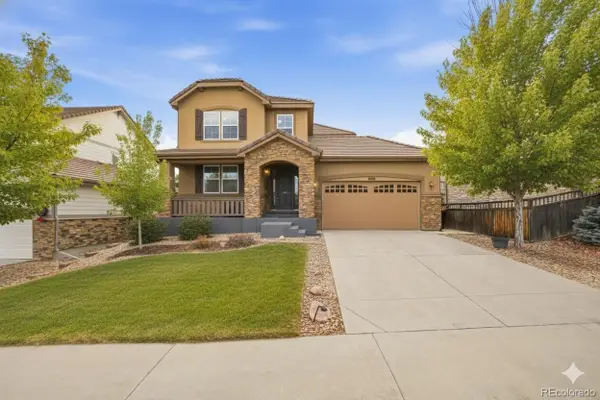 $765,000Coming Soon5 beds 4 baths
$765,000Coming Soon5 beds 4 baths8148 Grady Circle, Castle Rock, CO 80108
MLS# 9982804Listed by: REAL BROKER, LLC DBA REAL - Open Sat, 11am to 2pmNew
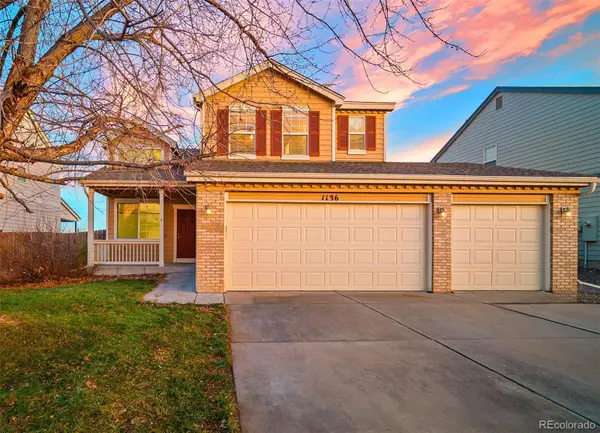 $640,000Active6 beds 4 baths3,109 sq. ft.
$640,000Active6 beds 4 baths3,109 sq. ft.1136 N Calhan Avenue, Castle Rock, CO 80104
MLS# 9948186Listed by: KELLER WILLIAMS DTC - Open Sat, 12 to 3pmNew
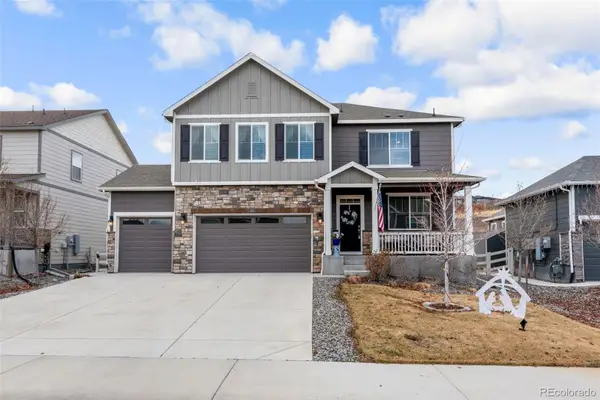 $710,000Active4 beds 3 baths2,577 sq. ft.
$710,000Active4 beds 3 baths2,577 sq. ft.5955 Plains End Court, Castle Rock, CO 80104
MLS# 2546615Listed by: FREEDOM REALTY GROUP LLC - New
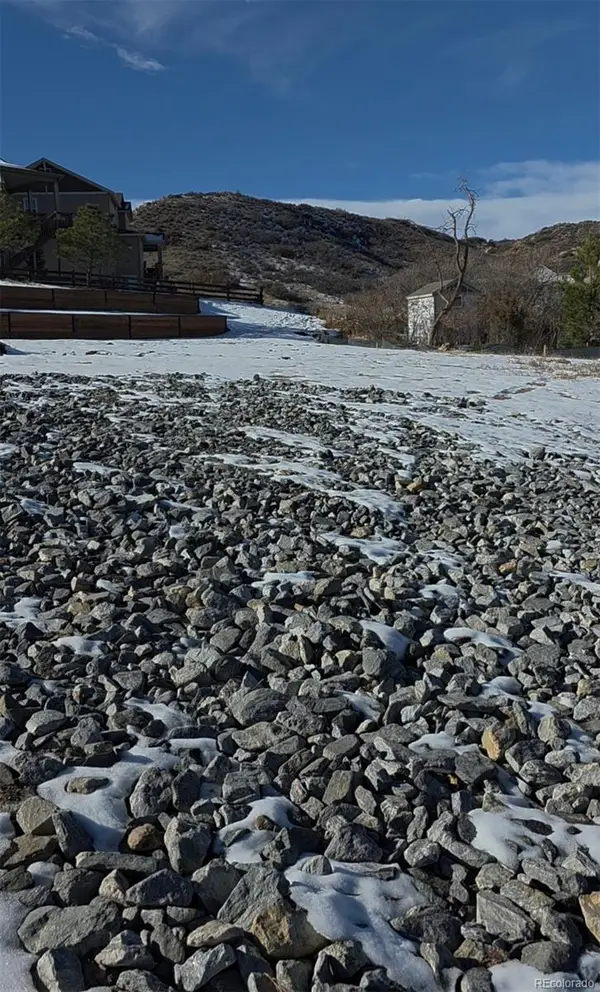 $269,900Active0.47 Acres
$269,900Active0.47 Acres595 Granger Court, Castle Rock, CO 80109
MLS# 4403919Listed by: JPAR MODERN REAL ESTATE - New
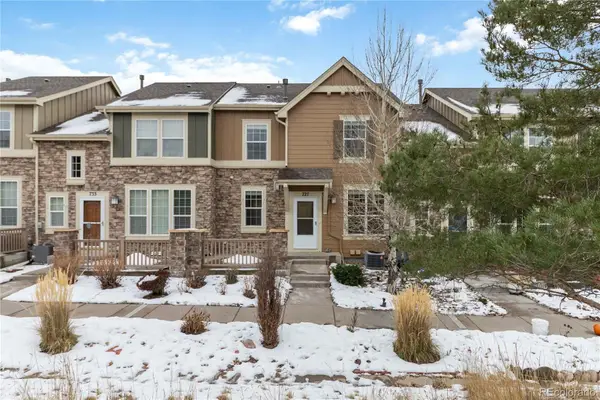 $520,000Active3 beds 3 baths1,831 sq. ft.
$520,000Active3 beds 3 baths1,831 sq. ft.727 Crooked Y Point, Castle Rock, CO 80108
MLS# 6975955Listed by: CLAYTON JEANETTE - New
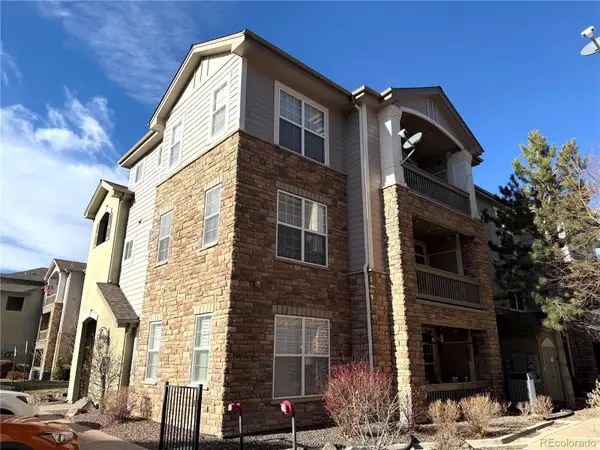 $349,999Active2 beds 2 baths1,205 sq. ft.
$349,999Active2 beds 2 baths1,205 sq. ft.1561 Olympia Circle #306, Castle Rock, CO 80104
MLS# 6926232Listed by: YOUR HOME SOLD GUARANTEED REALTY - PREMIER PARTNERS - New
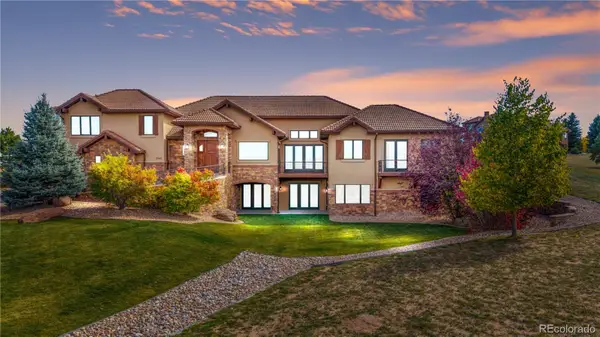 $1,450,000Active4 beds 5 baths4,804 sq. ft.
$1,450,000Active4 beds 5 baths4,804 sq. ft.1548 Amber Court, Castle Rock, CO 80108
MLS# 2633575Listed by: RE/MAX PROFESSIONALS - New
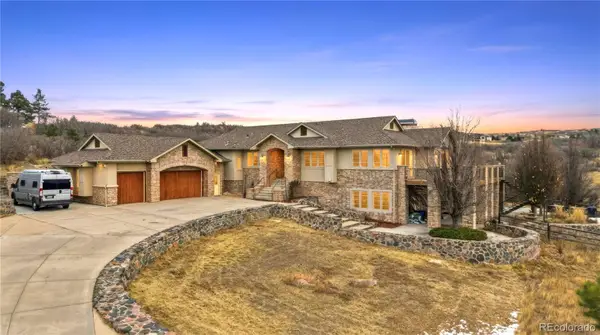 $1,350,000Active4 beds 4 baths5,019 sq. ft.
$1,350,000Active4 beds 4 baths5,019 sq. ft.1283 Glade Gulch Road, Castle Rock, CO 80104
MLS# 4307852Listed by: RE/MAX PROFESSIONALS - New
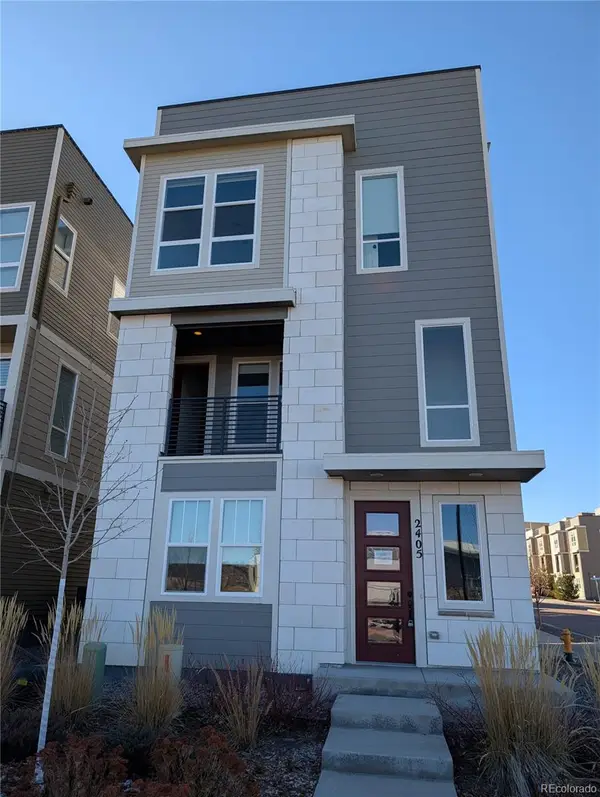 $560,500Active3 beds 3 baths2,071 sq. ft.
$560,500Active3 beds 3 baths2,071 sq. ft.2405 Fiji Drive, Castle Rock, CO 80109
MLS# 3403837Listed by: KEY REAL ESTATE GROUP LLC
