1560 Olympia Circle #105, Castle Rock, CO 80104
Local realty services provided by:Better Homes and Gardens Real Estate Kenney & Company

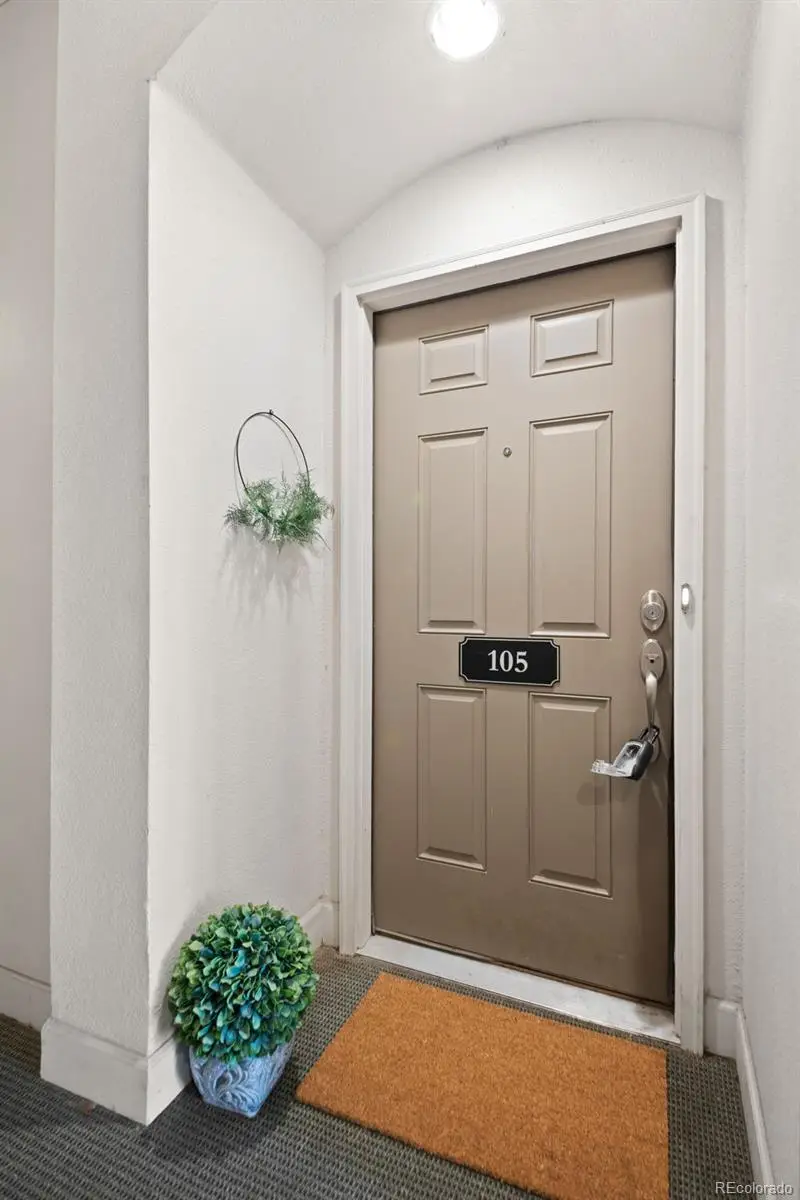
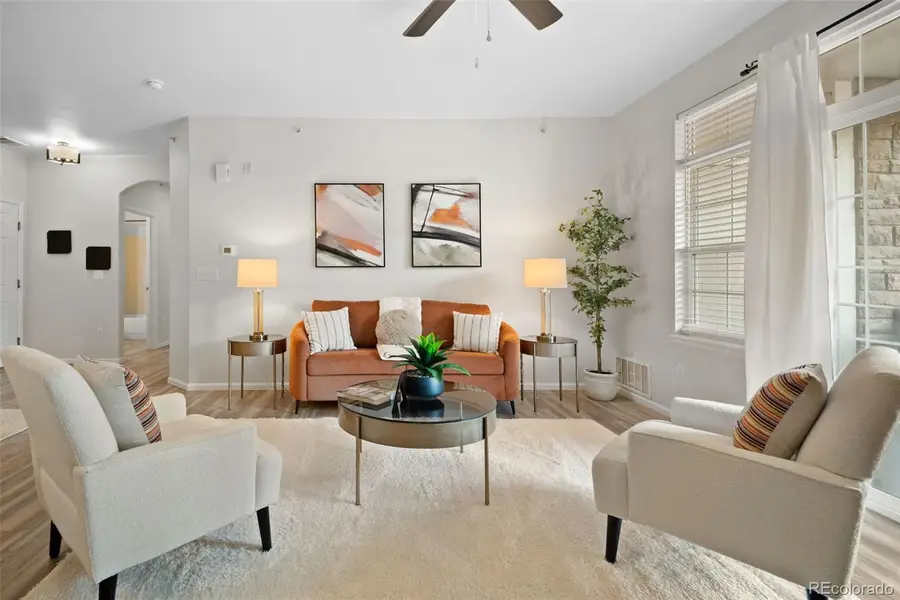
1560 Olympia Circle #105,Castle Rock, CO 80104
$369,900
- 2 Beds
- 2 Baths
- 1,230 sq. ft.
- Condominium
- Pending
Listed by:danielle yaskoweakdanielle@madisonprops.com,720-839-2595
Office:madison & company properties
MLS#:9944852
Source:ML
Price summary
- Price:$369,900
- Price per sq. ft.:$300.73
- Monthly HOA dues:$250
About this home
Welcome to your dream home in Castle Rock, CO! This charming, move-in ready 2-bedroom, 2-bathroom ranch-style corner condo offers the perfect blend of comfort and convenience. With a spacious 1,230 square foot split floor plan (also ideal for a roommate scenario), this ground-level unit provides easy, stair-free access. Cozy up by the inviting gas fireplace, or enjoy cooking in the eat-in kitchen, complete with pantry and all appliances included. In-unit laundry includes a front-loading washer and dryer with raised pedestals for your convenience. The home's thoughtful design includes ample storage with coat and linen closets, as well as an outside storage closet. Relax on your covered, private patio, or take advantage of the community amenities, including a neighborhood pool and hot tub. The property also features a 1-car detached garage - just outside your unit with additional parking for occupants or guests. Situated in a picturesque neighborhood, this home offers easy access to local amenities while providing a peaceful retreat. Close proximity to downtown Castle Rock, Douglas County Fairgrounds, I-25, schools, stores, hospital, trails, parks, the MAC Center & Castle Rock Recreation Center. Don't miss the opportunity to make this delightful property your new home.
Contact an agent
Home facts
- Year built:2005
- Listing Id #:9944852
Rooms and interior
- Bedrooms:2
- Total bathrooms:2
- Full bathrooms:2
- Living area:1,230 sq. ft.
Heating and cooling
- Cooling:Central Air
- Heating:Forced Air, Natural Gas
Structure and exterior
- Roof:Composition
- Year built:2005
- Building area:1,230 sq. ft.
Schools
- High school:Douglas County
- Middle school:Mesa
- Elementary school:South Ridge
Utilities
- Water:Public
- Sewer:Public Sewer
Finances and disclosures
- Price:$369,900
- Price per sq. ft.:$300.73
- Tax amount:$1,501 (2024)
New listings near 1560 Olympia Circle #105
- New
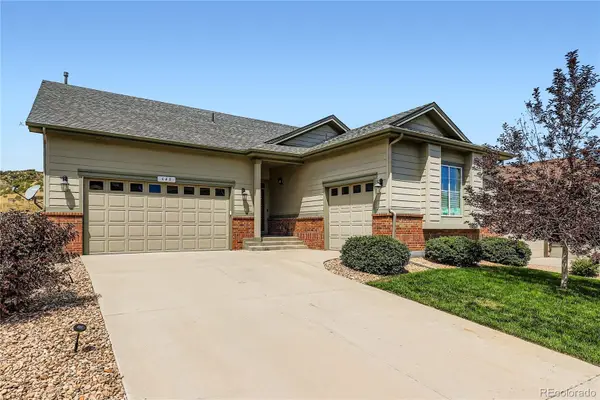 $875,000Active3 beds 4 baths4,104 sq. ft.
$875,000Active3 beds 4 baths4,104 sq. ft.648 Sage Grouse Circle, Castle Rock, CO 80109
MLS# 4757737Listed by: COLUXE REALTY - Open Sun, 1 to 4pmNew
 $775,000Active4 beds 4 baths4,866 sq. ft.
$775,000Active4 beds 4 baths4,866 sq. ft.7170 Oasis Drive, Castle Rock, CO 80108
MLS# 3587446Listed by: COLDWELL BANKER REALTY 24 - Open Sat, 12 to 2pmNew
 $665,000Active4 beds 3 baths3,328 sq. ft.
$665,000Active4 beds 3 baths3,328 sq. ft.2339 Villageview Lane, Castle Rock, CO 80104
MLS# 2763458Listed by: THE IRIS REALTY GROUP INC - New
 $570,000Active4 beds 3 baths2,102 sq. ft.
$570,000Active4 beds 3 baths2,102 sq. ft.4742 N Blazingstar Trail, Castle Rock, CO 80109
MLS# 9442531Listed by: KELLER WILLIAMS REAL ESTATE LLC - Coming Soon
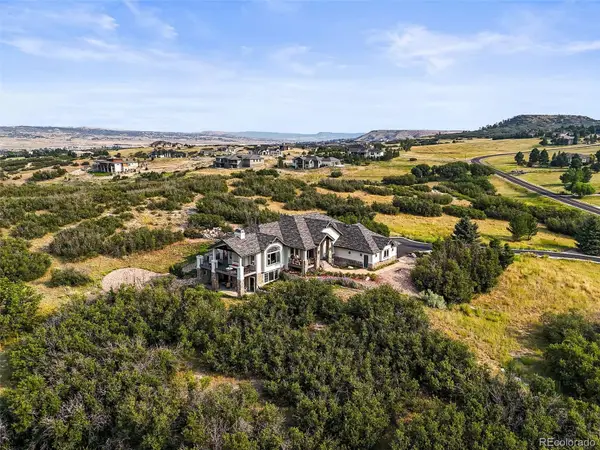 $1,650,000Coming Soon5 beds 4 baths
$1,650,000Coming Soon5 beds 4 baths1591 Glade Gulch Road, Castle Rock, CO 80104
MLS# 4085557Listed by: RE/MAX LEADERS - New
 $535,000Active4 beds 2 baths2,103 sq. ft.
$535,000Active4 beds 2 baths2,103 sq. ft.4912 N Silverlace Drive, Castle Rock, CO 80109
MLS# 8451673Listed by: MILEHIMODERN - New
 $649,900Active4 beds 4 baths2,877 sq. ft.
$649,900Active4 beds 4 baths2,877 sq. ft.4674 High Mesa Circle, Castle Rock, CO 80108
MLS# 2619926Listed by: PARK AVENUE PROPERTIES OF COLORADO SPRINGS, LLC - New
 $525,000Active1 beds 1 baths934 sq. ft.
$525,000Active1 beds 1 baths934 sq. ft.20 Wilcox Street #311, Castle Rock, CO 80104
MLS# 9313714Listed by: TRELORA REALTY, INC. - New
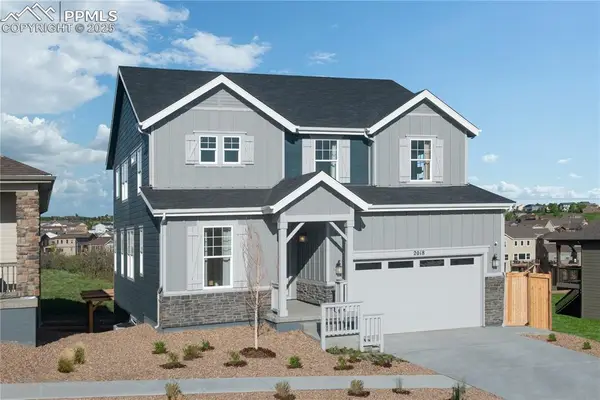 $780,000Active4 beds 3 baths3,912 sq. ft.
$780,000Active4 beds 3 baths3,912 sq. ft.2018 Peachleaf Loop, Castle Rock, CO 80108
MLS# 8133607Listed by: MB-TEAM LASSEN - New
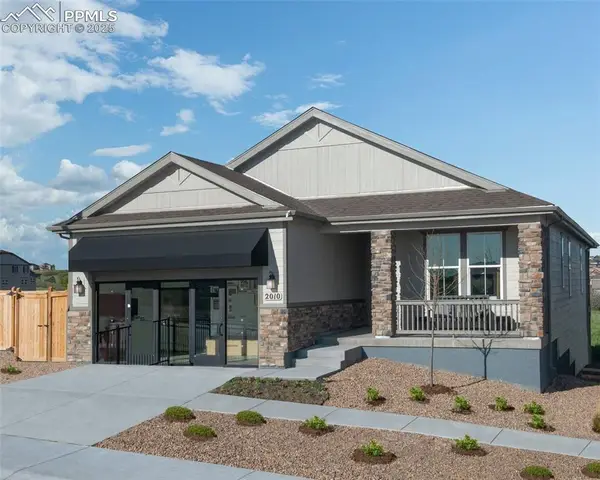 $800,000Active4 beds 3 baths3,687 sq. ft.
$800,000Active4 beds 3 baths3,687 sq. ft.2010 Peachleaf Loop, Castle Rock, CO 80108
MLS# 2371349Listed by: MB-TEAM LASSEN
