1576 Maggie Mae Lane, Castle Rock, CO 80104
Local realty services provided by:Better Homes and Gardens Real Estate Kenney & Company

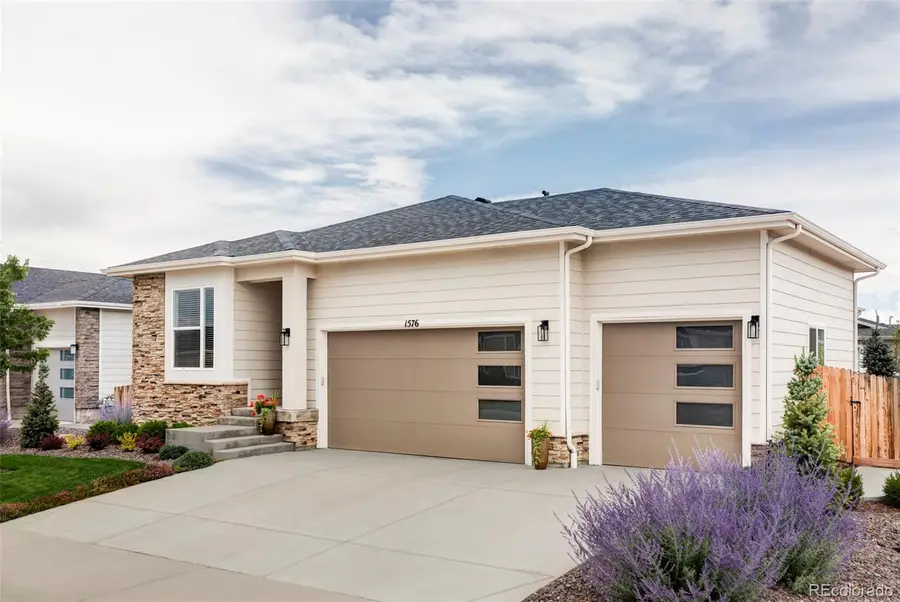
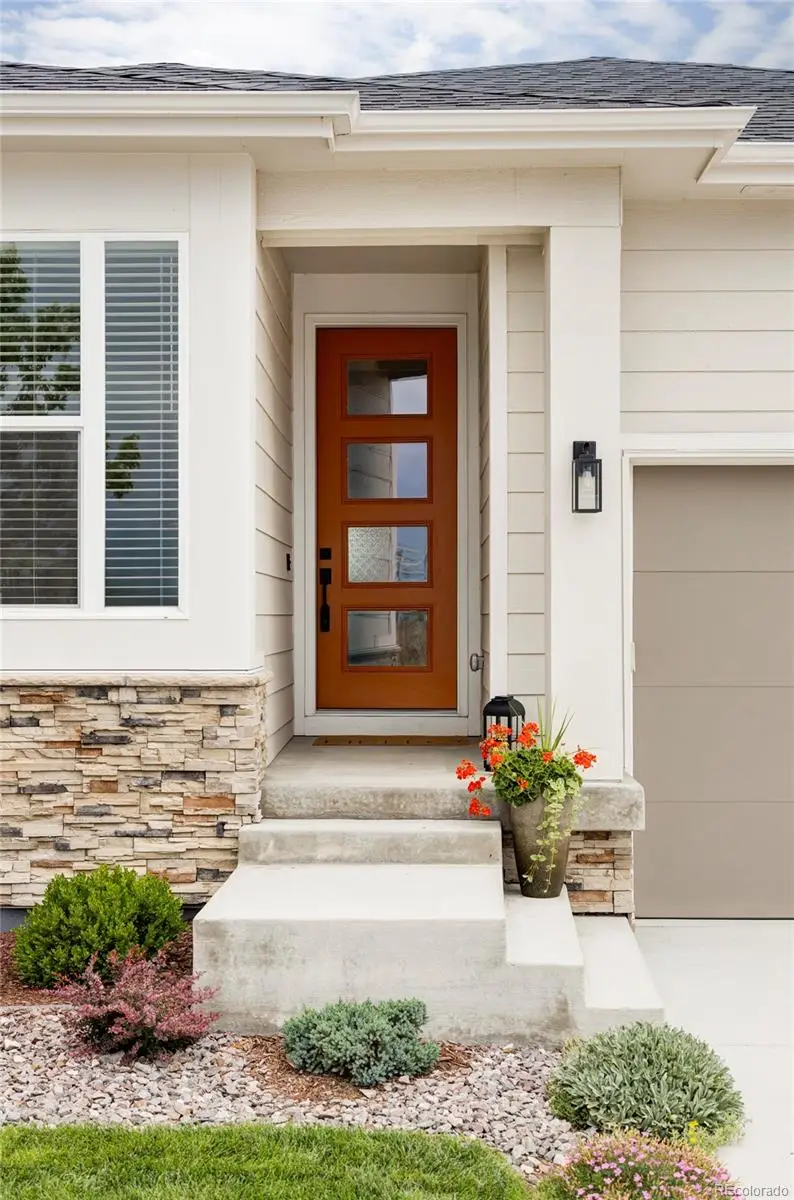
1576 Maggie Mae Lane,Castle Rock, CO 80104
$685,000
- 4 Beds
- 2 Baths
- 1,904 sq. ft.
- Single family
- Active
Listed by:anne singletonAnne@porchlightgroup.com,303-884-0084
Office:compass - denver
MLS#:2637963
Source:ML
Price summary
- Price:$685,000
- Price per sq. ft.:$359.77
- Monthly HOA dues:$90
About this home
Nestled at 1576 Maggie Mae Lane, this stunning home is as enchanting as its name suggests. With four spacious bedrooms plus a dedicated office, this residence offers ample room for both relaxation and productivity. Its expansive floor plan exudes an open and airy vibe, perfect for both family living and entertaining. The larger-than-average square footage ensures that each room feels generous and comfortable, providing the perfect balance of privacy and community spaces. As you step inside, you're greeted by bright, flowing living areas that seamlessly connect, offering an inviting atmosphere for gatherings or quiet moments of solitude. The heart of the home lies in the kitchen, with its modern finishes, stainless steel appliances, and abundant counter space. From here, you can easily transition into the living and dining areas, ideal for hosting friends and family. Beyond the interior, the true magic of this property lies in its outdoor oasis. The vast backyard offers a haven of tranquility, featuring a large patio perfect for dining al fresco or simply unwinding under the open sky. A cozy fire pit adds an element of warmth, inviting you to gather and enjoy the stars with loved ones on cool evenings. Thoughtfully designed garden beds give a touch of nature and beauty, allowing you to grow your own plants, flowers, or vegetables. In addition to its aesthetic appeal, this home is environmentally conscious, equipped with solar panels that make it energy-efficient and sustainable. Whether you're looking to relax in a comfortable, spacious environment or enjoy the serenity of your own private garden, 1576 Maggie Mae Lane is the ideal place to call home.
Contact an agent
Home facts
- Year built:2021
- Listing Id #:2637963
Rooms and interior
- Bedrooms:4
- Total bathrooms:2
- Full bathrooms:1
- Living area:1,904 sq. ft.
Heating and cooling
- Cooling:Central Air
- Heating:Forced Air, Natural Gas
Structure and exterior
- Roof:Composition
- Year built:2021
- Building area:1,904 sq. ft.
- Lot area:0.19 Acres
Schools
- High school:Douglas County
- Middle school:Mesa
- Elementary school:South Ridge
Utilities
- Water:Public
- Sewer:Public Sewer
Finances and disclosures
- Price:$685,000
- Price per sq. ft.:$359.77
- Tax amount:$5,385 (2024)
New listings near 1576 Maggie Mae Lane
- New
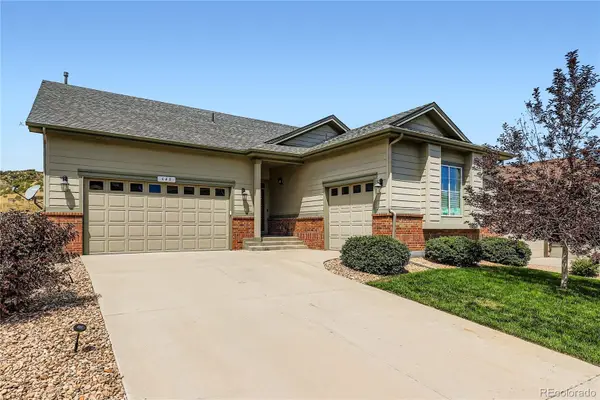 $875,000Active3 beds 4 baths4,104 sq. ft.
$875,000Active3 beds 4 baths4,104 sq. ft.648 Sage Grouse Circle, Castle Rock, CO 80109
MLS# 4757737Listed by: COLUXE REALTY - Open Sun, 1 to 4pmNew
 $775,000Active4 beds 4 baths4,866 sq. ft.
$775,000Active4 beds 4 baths4,866 sq. ft.7170 Oasis Drive, Castle Rock, CO 80108
MLS# 3587446Listed by: COLDWELL BANKER REALTY 24 - Open Sat, 12 to 2pmNew
 $665,000Active4 beds 3 baths3,328 sq. ft.
$665,000Active4 beds 3 baths3,328 sq. ft.2339 Villageview Lane, Castle Rock, CO 80104
MLS# 2763458Listed by: THE IRIS REALTY GROUP INC - New
 $570,000Active4 beds 3 baths2,102 sq. ft.
$570,000Active4 beds 3 baths2,102 sq. ft.4742 N Blazingstar Trail, Castle Rock, CO 80109
MLS# 9442531Listed by: KELLER WILLIAMS REAL ESTATE LLC - Coming Soon
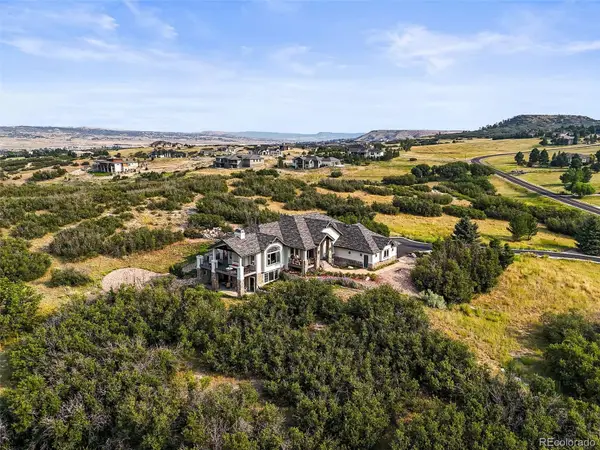 $1,650,000Coming Soon5 beds 4 baths
$1,650,000Coming Soon5 beds 4 baths1591 Glade Gulch Road, Castle Rock, CO 80104
MLS# 4085557Listed by: RE/MAX LEADERS - New
 $535,000Active4 beds 2 baths2,103 sq. ft.
$535,000Active4 beds 2 baths2,103 sq. ft.4912 N Silverlace Drive, Castle Rock, CO 80109
MLS# 8451673Listed by: MILEHIMODERN - New
 $649,900Active4 beds 4 baths2,877 sq. ft.
$649,900Active4 beds 4 baths2,877 sq. ft.4674 High Mesa Circle, Castle Rock, CO 80108
MLS# 2619926Listed by: PARK AVENUE PROPERTIES OF COLORADO SPRINGS, LLC - New
 $525,000Active1 beds 1 baths934 sq. ft.
$525,000Active1 beds 1 baths934 sq. ft.20 Wilcox Street #311, Castle Rock, CO 80104
MLS# 9313714Listed by: TRELORA REALTY, INC. - New
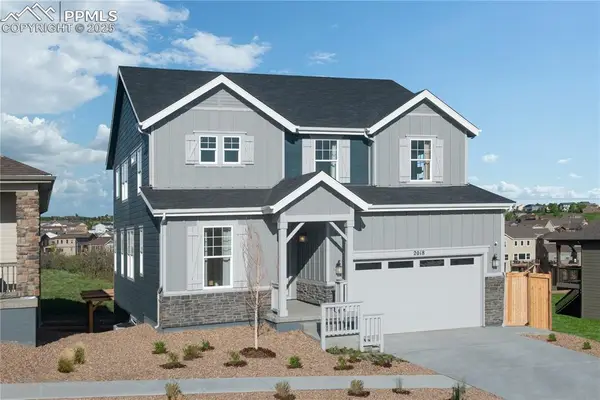 $780,000Active4 beds 3 baths3,912 sq. ft.
$780,000Active4 beds 3 baths3,912 sq. ft.2018 Peachleaf Loop, Castle Rock, CO 80108
MLS# 8133607Listed by: MB-TEAM LASSEN - New
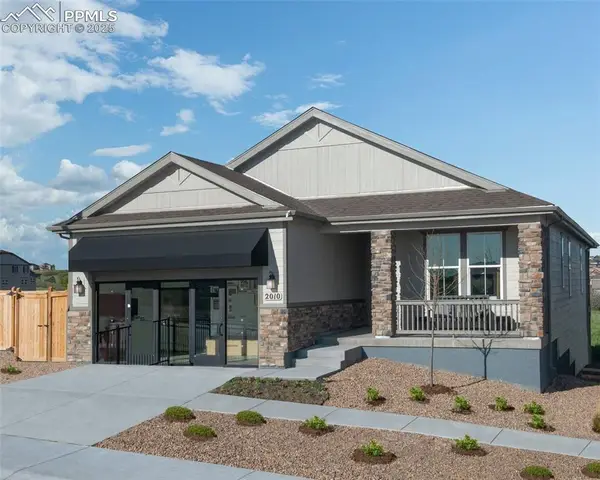 $800,000Active4 beds 3 baths3,687 sq. ft.
$800,000Active4 beds 3 baths3,687 sq. ft.2010 Peachleaf Loop, Castle Rock, CO 80108
MLS# 2371349Listed by: MB-TEAM LASSEN
