1598 Green Fern Point, Castle Rock, CO 80104
Local realty services provided by:Better Homes and Gardens Real Estate Kenney & Company
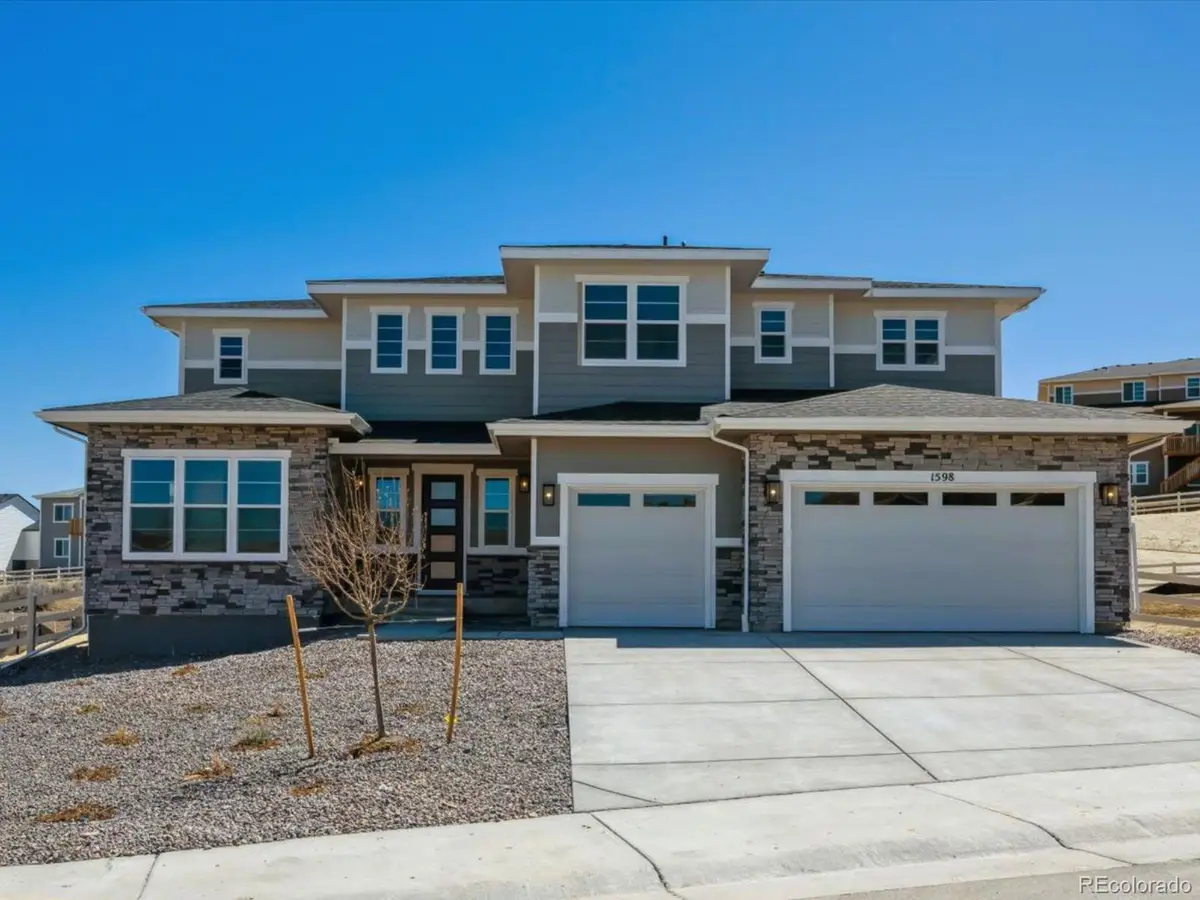

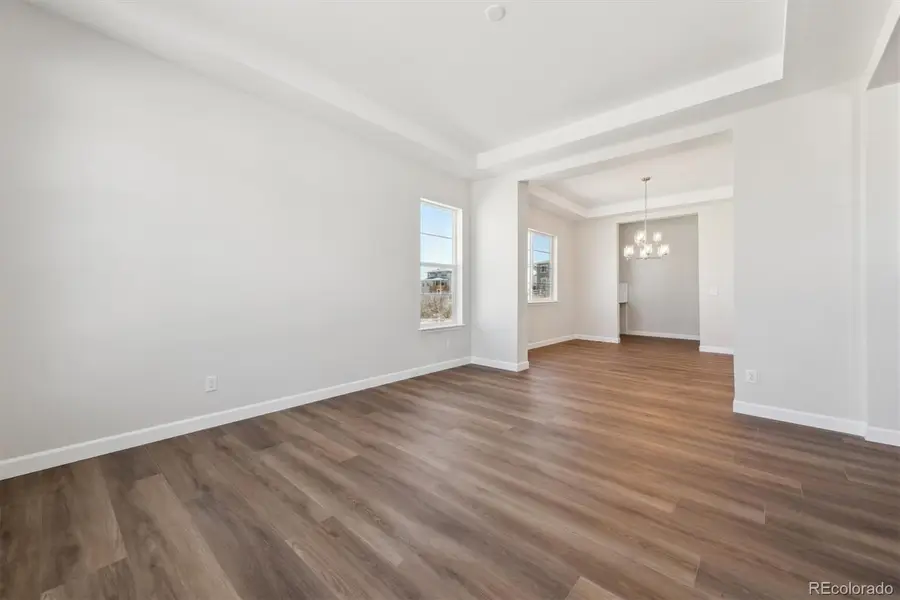
1598 Green Fern Point,Castle Rock, CO 80104
$1,182,950
- 5 Beds
- 5 Baths
- 6,726 sq. ft.
- Single family
- Pending
Listed by:matthew tonge303-850-5757
Office:richmond realty inc
MLS#:5826301
Source:ML
Price summary
- Price:$1,182,950
- Price per sq. ft.:$175.88
- Monthly HOA dues:$86
About this home
**!!AVAILABLE NOW/MOVE IN READY!!**SPECIAL FINANCING AVAILABLE**The Harmon embodies elegance and sophistication. This exceptional two-story home features thoughtfully designed living spaces and exquisite designer finishes. As you step into the beautiful grand entry, you are greeted by a large living room and dining room. Continuing through the home, you'll find a private study providing a tranquil space for work or relaxation. Close by, a private bath and a conveniently located laundry room offer added convenience and functionality. However, the true centerpiece of this home is the gourmet kitchen featuring a stunning quartz center island, a walk-in pantry, a butler's pantry, and stainless steel appliances. It seamlessly opens up to the great room with a fireplace and breakfast nook. Retreat upstairs to discover three generous bedrooms, each offering their own unique features. Two bedrooms boast walk-in closets and share a Jack & Jill bathroom, while the third bedroom provides the luxury of an en-suite bath. The primary bedroom showcases a spacious retreat area, a lavish five-piece bath, and a walk-in closet. The basement boasts a flex room that can adapt to your needs, as well as a wide-open rec room with a stunning wet bar, perfect for hosting gatherings and creating lasting memories. Additionally, there is another bedroom with a walk-in closet and a shared bathroom.
Contact an agent
Home facts
- Year built:2024
- Listing Id #:5826301
Rooms and interior
- Bedrooms:5
- Total bathrooms:5
- Full bathrooms:2
- Living area:6,726 sq. ft.
Heating and cooling
- Cooling:Central Air
- Heating:Forced Air
Structure and exterior
- Roof:Composition, Shingle
- Year built:2024
- Building area:6,726 sq. ft.
- Lot area:0.37 Acres
Schools
- High school:Douglas County
- Middle school:Mesa
- Elementary school:South Ridge
Utilities
- Sewer:Public Sewer
Finances and disclosures
- Price:$1,182,950
- Price per sq. ft.:$175.88
New listings near 1598 Green Fern Point
- New
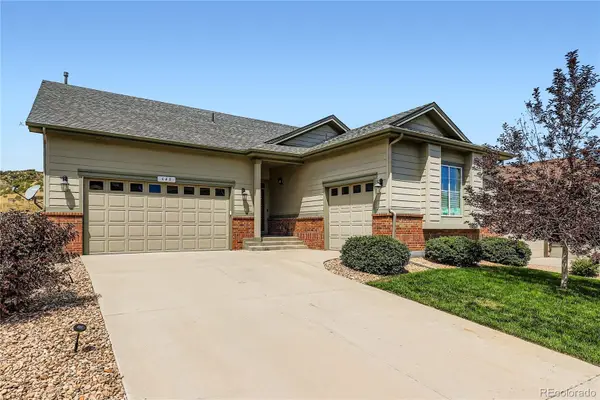 $875,000Active3 beds 4 baths4,104 sq. ft.
$875,000Active3 beds 4 baths4,104 sq. ft.648 Sage Grouse Circle, Castle Rock, CO 80109
MLS# 4757737Listed by: COLUXE REALTY - Open Sun, 1 to 4pmNew
 $775,000Active4 beds 4 baths4,866 sq. ft.
$775,000Active4 beds 4 baths4,866 sq. ft.7170 Oasis Drive, Castle Rock, CO 80108
MLS# 3587446Listed by: COLDWELL BANKER REALTY 24 - Open Sat, 12 to 2pmNew
 $665,000Active4 beds 3 baths3,328 sq. ft.
$665,000Active4 beds 3 baths3,328 sq. ft.2339 Villageview Lane, Castle Rock, CO 80104
MLS# 2763458Listed by: THE IRIS REALTY GROUP INC - New
 $570,000Active4 beds 3 baths2,102 sq. ft.
$570,000Active4 beds 3 baths2,102 sq. ft.4742 N Blazingstar Trail, Castle Rock, CO 80109
MLS# 9442531Listed by: KELLER WILLIAMS REAL ESTATE LLC - Coming Soon
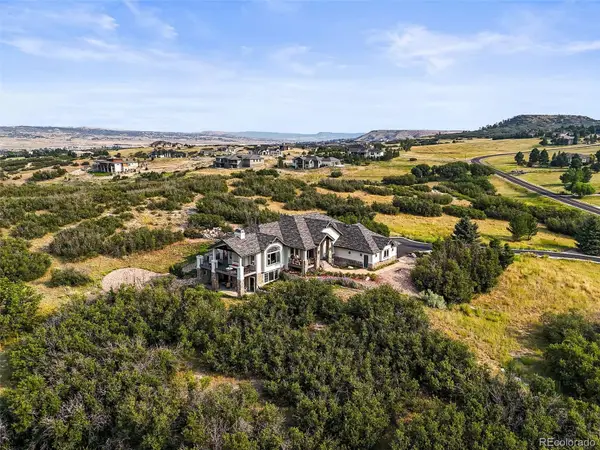 $1,650,000Coming Soon5 beds 4 baths
$1,650,000Coming Soon5 beds 4 baths1591 Glade Gulch Road, Castle Rock, CO 80104
MLS# 4085557Listed by: RE/MAX LEADERS - New
 $535,000Active4 beds 2 baths2,103 sq. ft.
$535,000Active4 beds 2 baths2,103 sq. ft.4912 N Silverlace Drive, Castle Rock, CO 80109
MLS# 8451673Listed by: MILEHIMODERN - New
 $649,900Active4 beds 4 baths2,877 sq. ft.
$649,900Active4 beds 4 baths2,877 sq. ft.4674 High Mesa Circle, Castle Rock, CO 80108
MLS# 2619926Listed by: PARK AVENUE PROPERTIES OF COLORADO SPRINGS, LLC - New
 $525,000Active1 beds 1 baths934 sq. ft.
$525,000Active1 beds 1 baths934 sq. ft.20 Wilcox Street #311, Castle Rock, CO 80104
MLS# 9313714Listed by: TRELORA REALTY, INC. - New
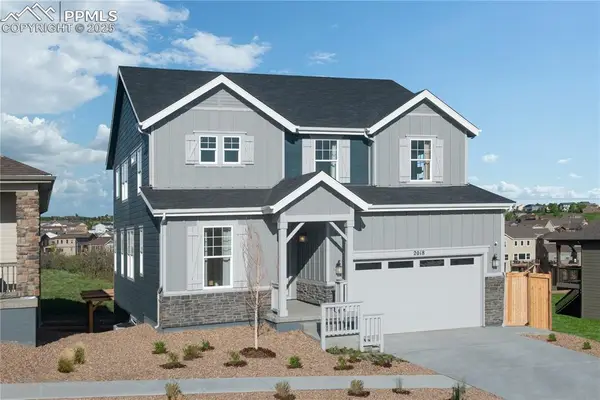 $780,000Active4 beds 3 baths3,912 sq. ft.
$780,000Active4 beds 3 baths3,912 sq. ft.2018 Peachleaf Loop, Castle Rock, CO 80108
MLS# 8133607Listed by: MB-TEAM LASSEN - New
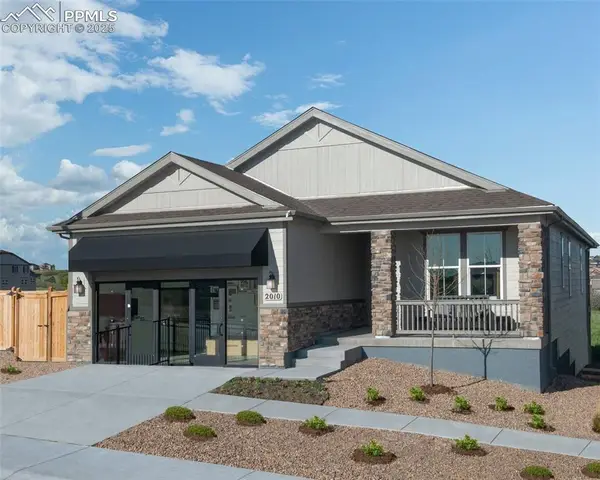 $800,000Active4 beds 3 baths3,687 sq. ft.
$800,000Active4 beds 3 baths3,687 sq. ft.2010 Peachleaf Loop, Castle Rock, CO 80108
MLS# 2371349Listed by: MB-TEAM LASSEN
