1603 Sand Wedge Way, Castle Rock, CO 80104
Local realty services provided by:Better Homes and Gardens Real Estate Kenney & Company
1603 Sand Wedge Way,Castle Rock, CO 80104
$800,000
- 4 Beds
- 4 Baths
- 4,554 sq. ft.
- Single family
- Active
Listed by: todd binnstoddbinns@yahoo.com,303-601-9530
Office: 4% realty
MLS#:1909834
Source:ML
Price summary
- Price:$800,000
- Price per sq. ft.:$175.67
- Monthly HOA dues:$67
About this home
Wow!!! Discover your dream home in the prestigious Plum Creek golf course community! This stunning residence boasts gleaming hardwood floors, elegant plantation shutters, and soaring vaulted ceilings throughout the main floor. The family room captivates with a floor-to-ceiling custom stone fireplace, bathed in natural light from oversized windows. The gourmet eat-in kitchen, recently remodeled, features granite counters, a custom backsplash, cooktop, double ovens/microwave combo, and a spacious island, perfect for entertaining. Unwind in the expansive master suite with his-and-her closets and a luxurious, updated bathroom. Work from home in the private office or host movie nights in the thrilling theater room with projector and leather movie theatre style seating included. Amazing bonus space includes a pool table with theme based lighting. Step outside to a Trex deck and a professionally landscaped yard, ideal for enjoying Castle Rock’s vibrant lifestyle—think scenic hiking trails, famous incline, concerts in the park, charming downtown festivals, and breathtaking Rocky Mountain views. With a 3-car garage and abundant natural light throughout, this home is a masterpiece of comfort and style in a community that offers golf, outdoor adventures, and small-town charm. Buyer to verify all.
Contact an agent
Home facts
- Year built:2003
- Listing ID #:1909834
Rooms and interior
- Bedrooms:4
- Total bathrooms:4
- Full bathrooms:2
- Half bathrooms:2
- Living area:4,554 sq. ft.
Heating and cooling
- Cooling:Central Air
- Heating:Forced Air
Structure and exterior
- Roof:Composition
- Year built:2003
- Building area:4,554 sq. ft.
- Lot area:0.16 Acres
Schools
- High school:Douglas County
- Middle school:Mesa
- Elementary school:South Ridge
Utilities
- Sewer:Public Sewer
Finances and disclosures
- Price:$800,000
- Price per sq. ft.:$175.67
- Tax amount:$3,654 (2024)
New listings near 1603 Sand Wedge Way
- New
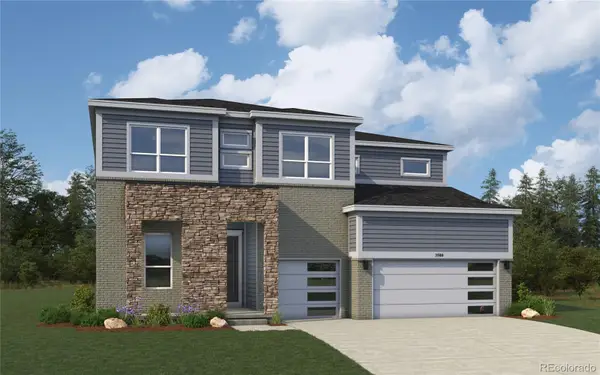 $1,011,908Active5 beds 6 baths4,733 sq. ft.
$1,011,908Active5 beds 6 baths4,733 sq. ft.954 Coal Bank Trail, Castle Rock, CO 80104
MLS# 6491964Listed by: KELLER WILLIAMS DTC - New
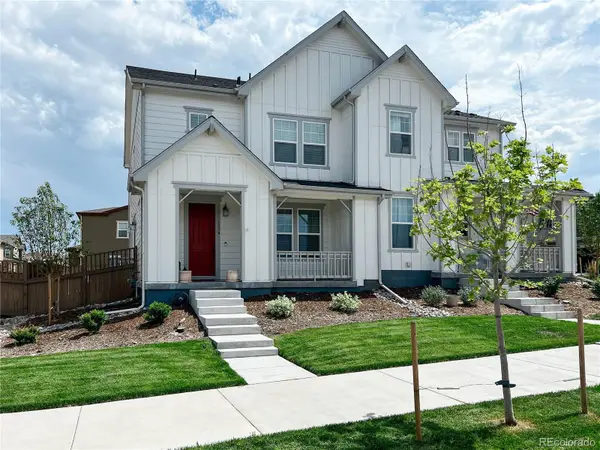 $535,000Active3 beds 3 baths1,933 sq. ft.
$535,000Active3 beds 3 baths1,933 sq. ft.3074 Distant Rock Avenue, Castle Rock, CO 80109
MLS# 4933049Listed by: THE BARRINGTON GROUP REAL ESTATE, INC. - New
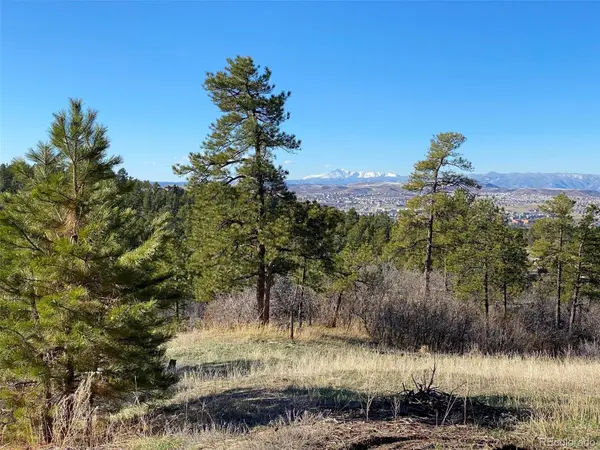 $450,000Active2.36 Acres
$450,000Active2.36 Acres488 Wrangler Road, Castle Rock, CO 80108
MLS# 1663738Listed by: EXP REALTY, LLC - New
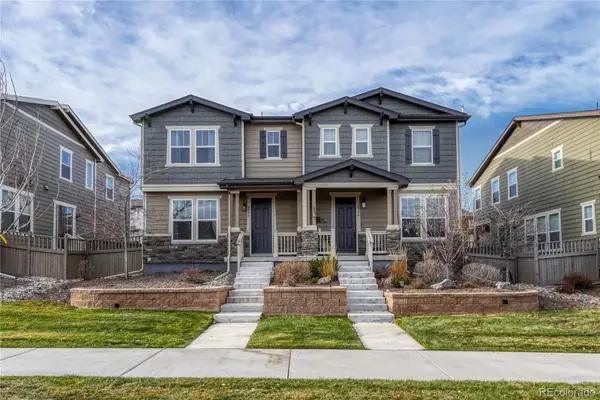 $559,900Active2 beds 3 baths2,367 sq. ft.
$559,900Active2 beds 3 baths2,367 sq. ft.2990 Low Meadow Boulevard, Castle Rock, CO 80109
MLS# 9588256Listed by: RE/MAX PROFESSIONALS - New
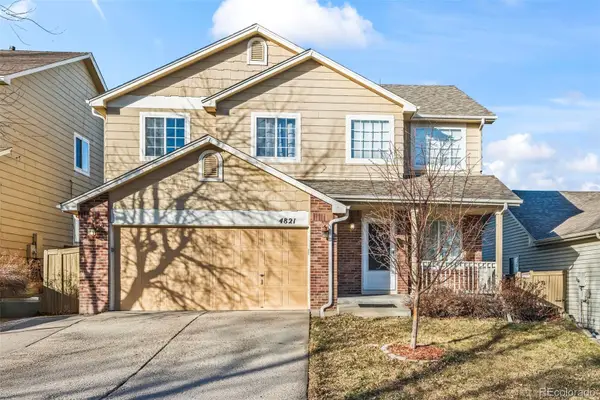 $548,000Active4 beds 3 baths2,349 sq. ft.
$548,000Active4 beds 3 baths2,349 sq. ft.4821 N Silverlace, Castle Rock, CO 80109
MLS# 7739447Listed by: RE/MAX MOMENTUM - New
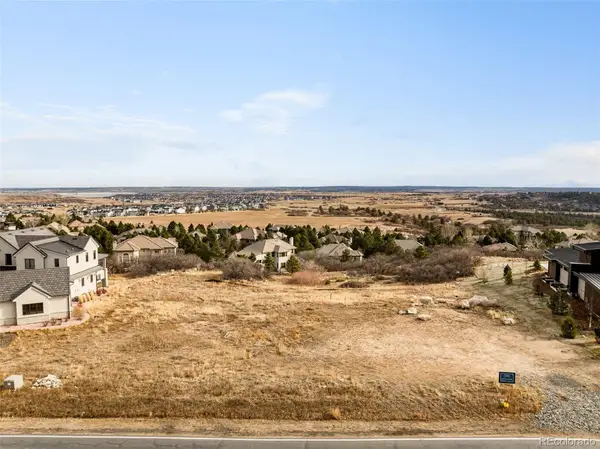 $1,595,000Active0.8 Acres
$1,595,000Active0.8 Acres6424 Country Club Drive, Castle Rock, CO 80108
MLS# 5528097Listed by: MILEHIMODERN - Coming Soon
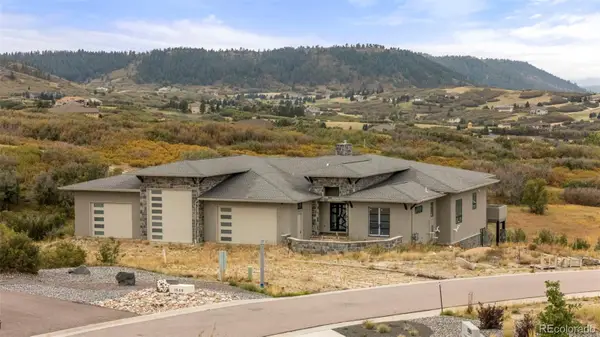 $2,000,000Coming Soon4 beds 4 baths
$2,000,000Coming Soon4 beds 4 baths1536 King Mick Court, Castle Rock, CO 80104
MLS# 2609556Listed by: COMPASS - DENVER - New
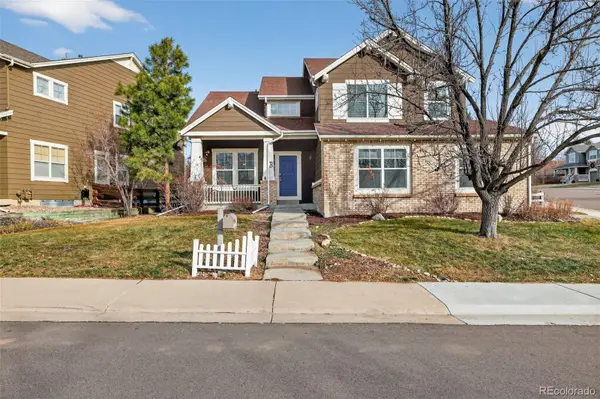 $659,900Active5 beds 4 baths3,159 sq. ft.
$659,900Active5 beds 4 baths3,159 sq. ft.4565 Larksong Drive, Castle Rock, CO 80109
MLS# 5852783Listed by: ELIST REALTY LLC - New
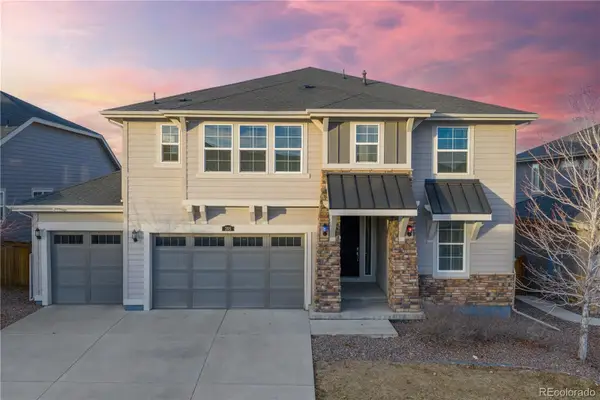 $869,000Active4 beds 4 baths4,084 sq. ft.
$869,000Active4 beds 4 baths4,084 sq. ft.205 Green Valley Circle, Castle Pines, CO 80108
MLS# 3036718Listed by: REDFIN CORPORATION - New
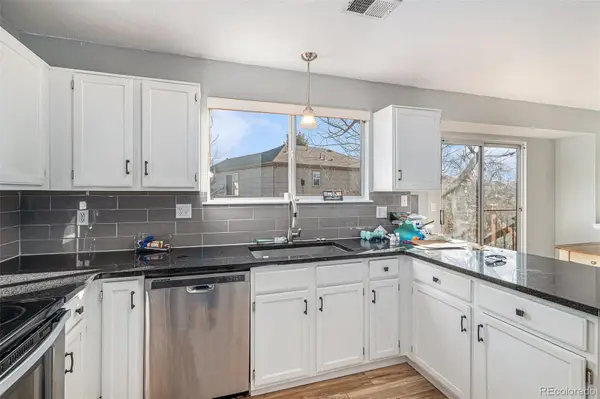 $550,000Active4 beds 4 baths2,241 sq. ft.
$550,000Active4 beds 4 baths2,241 sq. ft.4690 N Foxtail Drive, Castle Rock, CO 80109
MLS# 9551785Listed by: BROKERS GUILD REAL ESTATE
