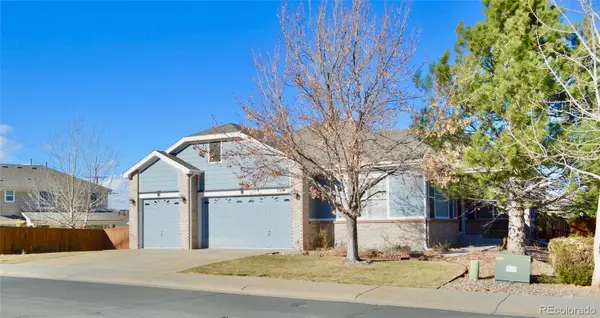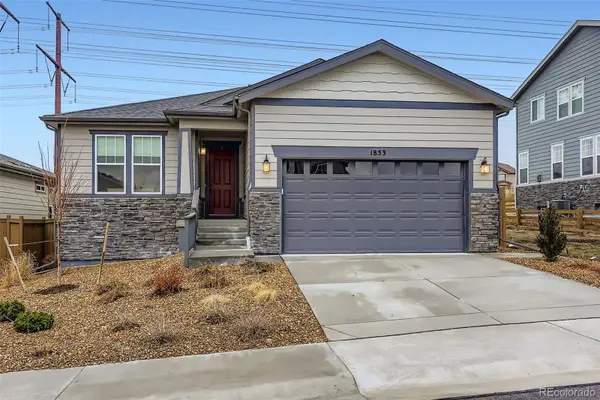1705 Outter Marker Road, Castle Rock, CO 80108
Local realty services provided by:Better Homes and Gardens Real Estate Kenney & Company
1705 Outter Marker Road,Castle Rock, CO 80108
$2,750,000
- 3 Beds
- 4 Baths
- 3,432 sq. ft.
- Single family
- Active
Listed by: gaye barrett940-299-8490
Office: engel voelkers castle pines
MLS#:9985105
Source:ML
Price summary
- Price:$2,750,000
- Price per sq. ft.:$801.28
About this home
Location!! Offering Sky View Farms,legal operating Equestrian facility in Douglas County, special use permit for 50 plus horses, commercial well and water rights.This peaceful oasis is convenient to Castle Pines and also allows easy access to Denver Tech Center. It sits east of of 1-25 and directly south of the newly developed Canyons.Close to Castle Rock downtown,,every amenity is at your fingertips.The properties private gated entry accesses a thriving 50 stall occupied equestrian training business of competitive horses along side a 5013c with room for retirement horses or brood mares and ample turnout ,good footing in both, indoor and outdoor arenas ,a large round pen and plenty of trails. Dirt roads through the community allow for trail riding as well. The main show barn boasts 29 large stalls, a Heated Office and Lounge (Class Room) 1 large tack room plus 2 small converted additional tack rooms.It also has Heated water in the wash bay and 3 grooming stalls.The lower barn has 17 Retirement or breeding oversized stalls a heated lounge , tack and feed room.A 5013c leases a 4 stall small barn on the property and will happily continue to lease. There are 38 individual paddocks and 1 large pasture all fenced with white lightening fencing to keep your horses safe..The pastures are frequented by elk .Train year round in this large heavily Insulated indoor arena with led lights with more than enough room to jump a course. The indoor has a lovely separate office with a patio.The large oudoor arena has views and great natural footing that drains quickly. The round pen is a nice size for longe lining or lunging horses. A euroxciser could also easily be placed there.There is a 3bd 2 ba Modular home for support staff creates a place for full time help to reside on site.It could be replaced with your dream home. The full walk out basement gives options for staff or boarders. The possibilities of your own venue, 5013c or training business allow you to create your lifestyle!
Contact an agent
Home facts
- Year built:1981
- Listing ID #:9985105
Rooms and interior
- Bedrooms:3
- Total bathrooms:4
- Full bathrooms:1
- Half bathrooms:1
- Living area:3,432 sq. ft.
Heating and cooling
- Cooling:Central Air
- Heating:Forced Air
Structure and exterior
- Roof:Composition
- Year built:1981
- Building area:3,432 sq. ft.
- Lot area:35.33 Acres
Schools
- High school:Rock Canyon
- Middle school:Rocky Heights
- Elementary school:Buffalo Ridge
Utilities
- Water:Well
- Sewer:Septic Tank
Finances and disclosures
- Price:$2,750,000
- Price per sq. ft.:$801.28
- Tax amount:$12,142 (2024)
New listings near 1705 Outter Marker Road
- New
 $789,850Active5 beds 5 baths3,600 sq. ft.
$789,850Active5 beds 5 baths3,600 sq. ft.1526 Golden Sill Drive, Castle Rock, CO 80108
MLS# 9154851Listed by: RE/MAX PROFESSIONALS - New
 $730,000Active5 beds 3 baths3,844 sq. ft.
$730,000Active5 beds 3 baths3,844 sq. ft.7408 Greenwater Circle, Castle Rock, CO 80108
MLS# 7557586Listed by: HOMESMART - New
 $675,000Active3 beds 3 baths3,856 sq. ft.
$675,000Active3 beds 3 baths3,856 sq. ft.1603 Rosemary Court, Castle Rock, CO 80109
MLS# 1670650Listed by: LPT REALTY - New
 $799,000Active4 beds 3 baths4,757 sq. ft.
$799,000Active4 beds 3 baths4,757 sq. ft.538 Sage Grouse Circle, Castle Rock, CO 80109
MLS# 6961840Listed by: EXIT REALTY DTC, CHERRY CREEK, PIKES PEAK. - New
 $1,750,000Active7 beds 6 baths6,917 sq. ft.
$1,750,000Active7 beds 6 baths6,917 sq. ft.6299 Ellingwood Point Place, Castle Rock, CO 80108
MLS# 2693027Listed by: LIV SOTHEBY'S INTERNATIONAL REALTY - Coming Soon
 $725,000Coming Soon3 beds 3 baths
$725,000Coming Soon3 beds 3 baths7304 Sapphire Pointe Boulevard, Castle Rock, CO 80108
MLS# 4284909Listed by: KM LUXURY HOMES - Coming Soon
 $799,000Coming Soon4 beds 4 baths
$799,000Coming Soon4 beds 4 baths98 Simmental Loop, Castle Rock, CO 80104
MLS# 9324110Listed by: MADISON & COMPANY PROPERTIES - New
 $339,000Active2 beds 1 baths972 sq. ft.
$339,000Active2 beds 1 baths972 sq. ft.6005 Castlegate Drive W #B22, Castle Rock, CO 80108
MLS# 8699354Listed by: EXP REALTY, LLC - New
 $4,250,000Active5 beds 7 baths9,759 sq. ft.
$4,250,000Active5 beds 7 baths9,759 sq. ft.2198 Avenida Del Sol, Castle Rock, CO 80104
MLS# 3342608Listed by: LIV SOTHEBY'S INTERNATIONAL REALTY - Open Sat, 11am to 1pmNew
 $750,000Active4 beds 3 baths3,794 sq. ft.
$750,000Active4 beds 3 baths3,794 sq. ft.1853 Water Birch Way, Castle Rock, CO 80108
MLS# 4722886Listed by: RE/MAX ALLIANCE
