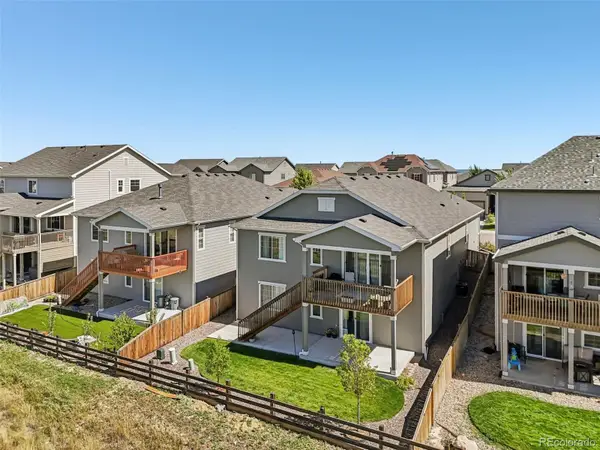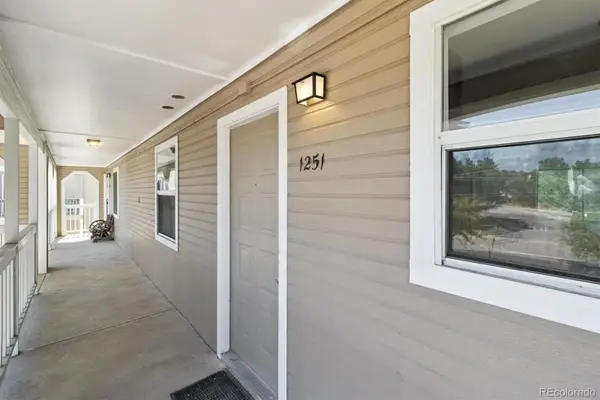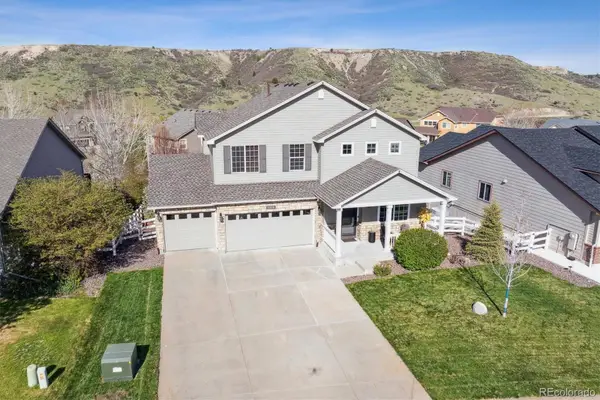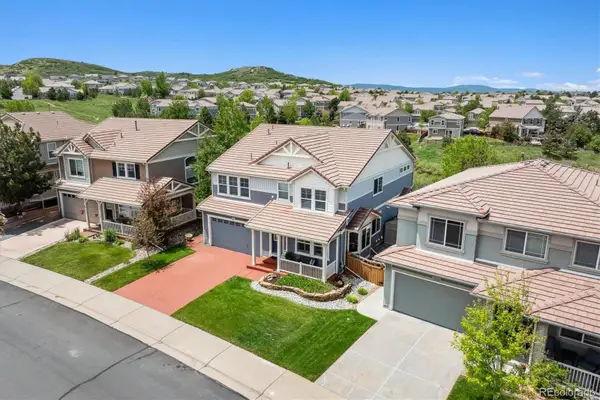1764 Mesa Ridge Lane, Castle Rock, CO 80108
Local realty services provided by:Better Homes and Gardens Real Estate Kenney & Company
1764 Mesa Ridge Lane,Castle Rock, CO 80108
$2,300,000
- 4 Beds
- 4 Baths
- 5,293 sq. ft.
- Single family
- Active
Listed by:barb fiestBFIEST@DENVERREALESTATE.COM,303-550-6110
Office:kentwood real estate dtc, llc.
MLS#:3284915
Source:ML
Price summary
- Price:$2,300,000
- Price per sq. ft.:$434.54
About this home
Just five miles from the Happy Canyon exit, Spirit Horse Ranch feels worlds away from it all—yet close to everything. Nestled on 70 acres of rolling meadows and wide-open sky, this breathtaking equestrian estate offers unmatched privacy, sweeping views of Pikes Peak and the Front Range, and a sense of peace that’s hard to find. Birdsong, wildlife, and wind through the trees create a soundtrack of serenity, while the absence of HOA restrictions and the inclusion of water rights (buyer to verify) make this a rare and valuable offering in one of Castle Rock’s most desirable rural areas.
The property spans two separate 35-acre parcels being sold together, presenting unique opportunities for multigenerational living or future development. At the heart of the estate sits a custom adobe-style home with 5,293 square feet of authentic Colorado architecture. Twelve-foot ceilings with round log beams, arched doorways, and three fireplaces add warmth and character, while expansive south-facing windows capture year-round natural light and postcard-worthy mountain views.
The main level includes a spacious primary suite, grand living area, and a well-appointed kitchen with JennAir stainless steel appliances. Step outside to a sprawling deck that’s ideal for gatherings or quiet sunset moments. The finished walkout basement adds flexibility with two additional bedrooms, a full bath, and a dedicated office featuring custom dual workstations.
Equestrian amenities include a 5-stall barn with paddocks and a tack room, along with a fully fenced and gated perimeter. An 864 sq ft detached garage/shop and an attached 2-car garage with workshop space provide room for hobbies, storage, or equipment.
Whether you’re dreaming of a peaceful horse property, envisioning multigenerational living, or seeking a stunning retreat with unbeatable access to I-25 and Castle Rock amenities, Spirit Horse Ranch delivers the freedom and beauty of true Colorado living.
Contact an agent
Home facts
- Year built:1995
- Listing ID #:3284915
Rooms and interior
- Bedrooms:4
- Total bathrooms:4
- Full bathrooms:1
- Half bathrooms:1
- Living area:5,293 sq. ft.
Heating and cooling
- Cooling:Evaporative Cooling
- Heating:Baseboard, Hot Water
Structure and exterior
- Roof:Tar/Gravel
- Year built:1995
- Building area:5,293 sq. ft.
- Lot area:70 Acres
Schools
- High school:Rock Canyon
- Middle school:Rocky Heights
- Elementary school:Buffalo Ridge
Utilities
- Water:Well
- Sewer:Septic Tank
Finances and disclosures
- Price:$2,300,000
- Price per sq. ft.:$434.54
- Tax amount:$5,334 (2024)
New listings near 1764 Mesa Ridge Lane
- New
 $489,000Active4 beds 2 baths1,456 sq. ft.
$489,000Active4 beds 2 baths1,456 sq. ft.5323 E Sandpiper Avenue, Castle Rock, CO 80104
MLS# 8004102Listed by: LPT REALTY - New
 $1,400,000Active5 beds 6 baths6,678 sq. ft.
$1,400,000Active5 beds 6 baths6,678 sq. ft.5990 Hickory Oaks Trail, Castle Rock, CO 80104
MLS# 5345457Listed by: COLDWELL BANKER REALTY 56 - New
 $920,000Active2 beds 3 baths4,325 sq. ft.
$920,000Active2 beds 3 baths4,325 sq. ft.348 Agoseris Way, Castle Rock, CO 80104
MLS# 3653233Listed by: COLDWELL BANKER REALTY 56 - New
 $700,000Active4 beds 4 baths3,997 sq. ft.
$700,000Active4 beds 4 baths3,997 sq. ft.1387 Fox Canyon Lane, Castle Rock, CO 80104
MLS# 5622495Listed by: HOMESMART  $725,000Active5 beds 3 baths3,844 sq. ft.
$725,000Active5 beds 3 baths3,844 sq. ft.3629 White Rose Loop, Castle Rock, CO 80108
MLS# 2551185Listed by: KEY TEAM REAL ESTATE CORP. $414,500Active3 beds 3 baths1,755 sq. ft.
$414,500Active3 beds 3 baths1,755 sq. ft.282 S Oman Road, Castle Rock, CO 80104
MLS# 3092681Listed by: DUFFY & ASSOCIATES LLC $219,500Active2 beds 1 baths883 sq. ft.
$219,500Active2 beds 1 baths883 sq. ft.1251 S Gilbert Street #1251, Castle Rock, CO 80104
MLS# 8464848Listed by: EXP REALTY, LLC $360,000Active2 beds 2 baths1,028 sq. ft.
$360,000Active2 beds 2 baths1,028 sq. ft.797 Canyon Drive #797, Castle Rock, CO 80104
MLS# 4800410Listed by: HOMESMART REALTY $665,000Active3 beds 3 baths3,134 sq. ft.
$665,000Active3 beds 3 baths3,134 sq. ft.3978 Aspen Hollow Court, Castle Rock, CO 80104
MLS# 5833766Listed by: RE/MAX ALLIANCE $689,000Active5 beds 3 baths4,230 sq. ft.
$689,000Active5 beds 3 baths4,230 sq. ft.2307 Candleglow Street, Castle Rock, CO 80109
MLS# 7183362Listed by: RE/MAX ALLIANCE
