19 Rock Lane, Castle Rock, CO 80104
Local realty services provided by:Better Homes and Gardens Real Estate Kenney & Company
Listed by: liz willoughbyremaxliz@hotmail.com,303-921-0655
Office: re/max alliance
MLS#:3869141
Source:ML
Price summary
- Price:$650,000
- Price per sq. ft.:$269.6
About this home
Back On The Market! Buyer Had A Home Contingency, That Did Not Close! Exceptional Castle Rock ranch style home with lower level finish, Nicely Updated. 3 bedrooms and 3 baths, situated in the Gannon-Kinney subdivision with no HOAs or covenants! $200,000 renovation inside and out! Beautiful newer kitchen with vaulted ceilings that opens to living room and dining room, new flooring, white quartz counter tops and cabinetry. Newer appliances, including refrigerator. Beautiful Spanish terracotta tile flooring, new interior paint and upgraded lighting fixtures. Wrought iron railing leading to lower level. Sunroom with skylights and heated flooring with French doors leading to the deck. Finished lower level with new 3/4 bath and a large laundry room. Utilities have all been recently replaced including the Trane A/C, water heater, and Bryant furnace. Situated on a park-like corner lot with beautiful landscaping, rock outcroppings, Pine Trees and Scrub Oak, views of Castle Rock itself. Easy access to everything - including downtown shopping. Parking on the side of the home, perfect for an RV. Nice deck to entertain guests. Exterior and interior security cameras are included with the modules. Low taxes, no HOA, quick possession, walk downtown. One of a kind, must see! Special Features Include: Wood burning fireplace, Chef's Kitchen, Views of Castle Rock, New Carpet & New Flooring, Corner Private Lot, Professionally Landscaped, Vaulted Ceiling with Exposed Wood Beams, Oversized 2 car garage with cabinets. Perfect for hosting friends and family!
Contact an agent
Home facts
- Year built:1977
- Listing ID #:3869141
Rooms and interior
- Bedrooms:3
- Total bathrooms:3
- Full bathrooms:1
- Living area:2,411 sq. ft.
Heating and cooling
- Cooling:Central Air
- Heating:Forced Air, Natural Gas
Structure and exterior
- Roof:Composition
- Year built:1977
- Building area:2,411 sq. ft.
- Lot area:0.28 Acres
Schools
- High school:Douglas County
- Middle school:Mesa
- Elementary school:South Ridge
Utilities
- Water:Public
- Sewer:Public Sewer
Finances and disclosures
- Price:$650,000
- Price per sq. ft.:$269.6
- Tax amount:$2,607 (2024)
New listings near 19 Rock Lane
- New
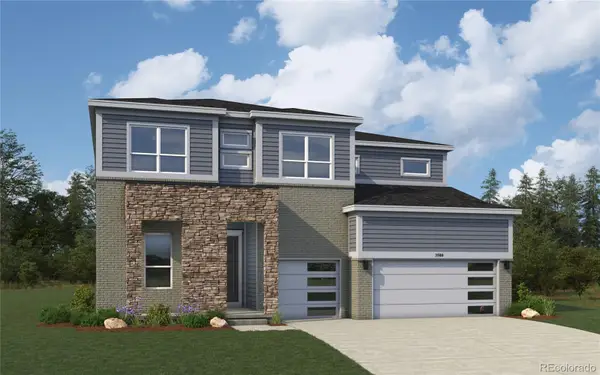 $1,011,908Active5 beds 6 baths4,733 sq. ft.
$1,011,908Active5 beds 6 baths4,733 sq. ft.954 Coal Bank Trail, Castle Rock, CO 80104
MLS# 6491964Listed by: KELLER WILLIAMS DTC - New
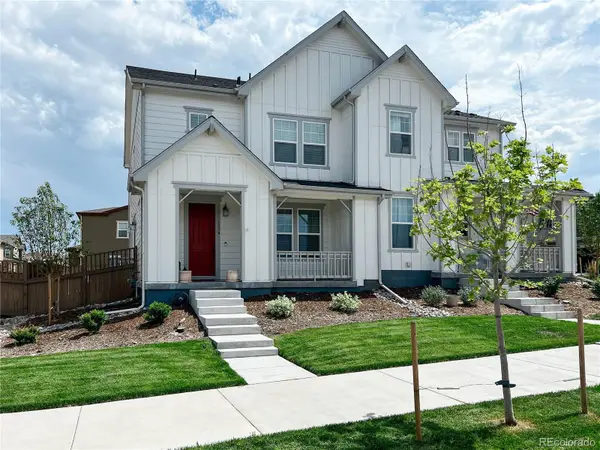 $535,000Active3 beds 3 baths1,933 sq. ft.
$535,000Active3 beds 3 baths1,933 sq. ft.3074 Distant Rock Avenue, Castle Rock, CO 80109
MLS# 4933049Listed by: THE BARRINGTON GROUP REAL ESTATE, INC. - New
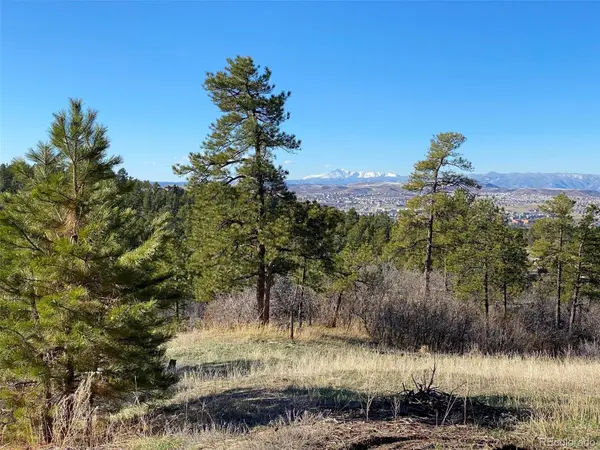 $450,000Active2.36 Acres
$450,000Active2.36 Acres488 Wrangler Road, Castle Rock, CO 80108
MLS# 1663738Listed by: EXP REALTY, LLC - New
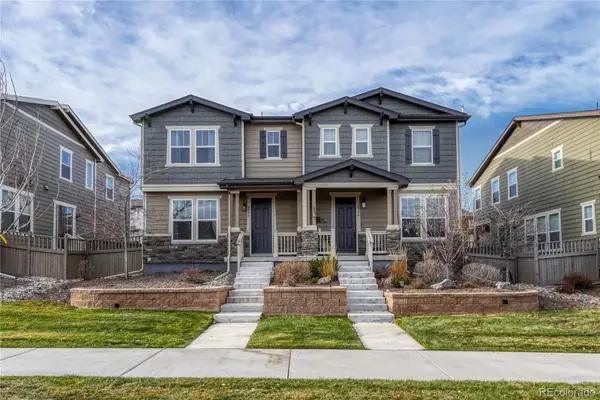 $559,900Active2 beds 3 baths2,367 sq. ft.
$559,900Active2 beds 3 baths2,367 sq. ft.2990 Low Meadow Boulevard, Castle Rock, CO 80109
MLS# 9588256Listed by: RE/MAX PROFESSIONALS - New
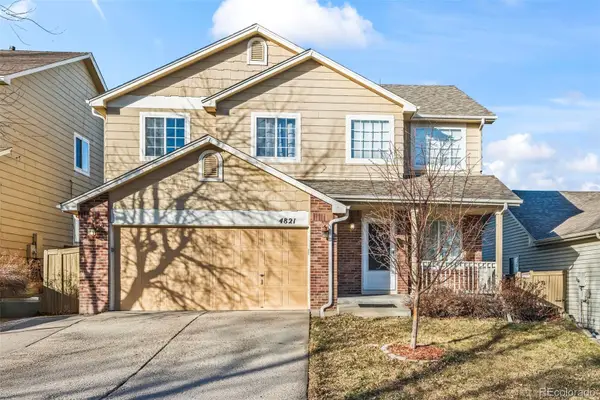 $548,000Active4 beds 3 baths2,349 sq. ft.
$548,000Active4 beds 3 baths2,349 sq. ft.4821 N Silverlace, Castle Rock, CO 80109
MLS# 7739447Listed by: RE/MAX MOMENTUM - New
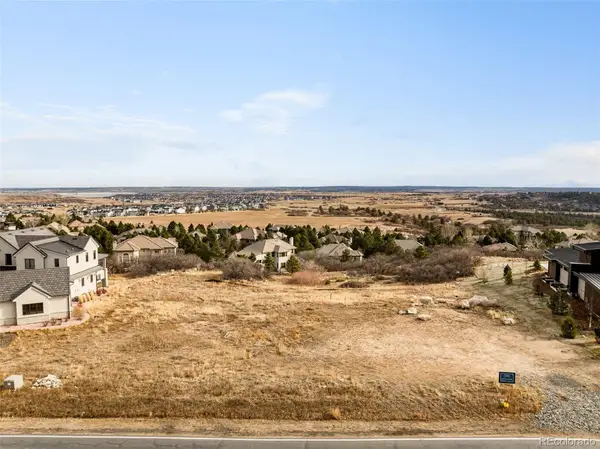 $1,595,000Active0.8 Acres
$1,595,000Active0.8 Acres6424 Country Club Drive, Castle Rock, CO 80108
MLS# 5528097Listed by: MILEHIMODERN - Coming Soon
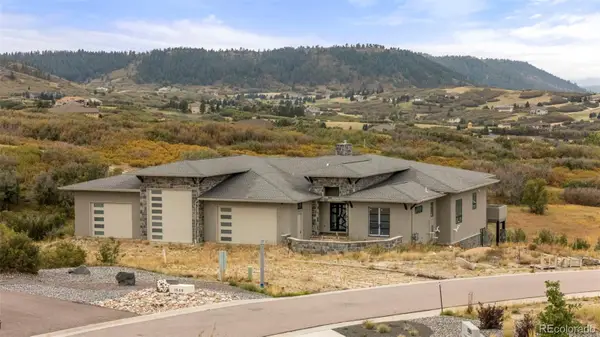 $2,000,000Coming Soon4 beds 4 baths
$2,000,000Coming Soon4 beds 4 baths1536 King Mick Court, Castle Rock, CO 80104
MLS# 2609556Listed by: COMPASS - DENVER - New
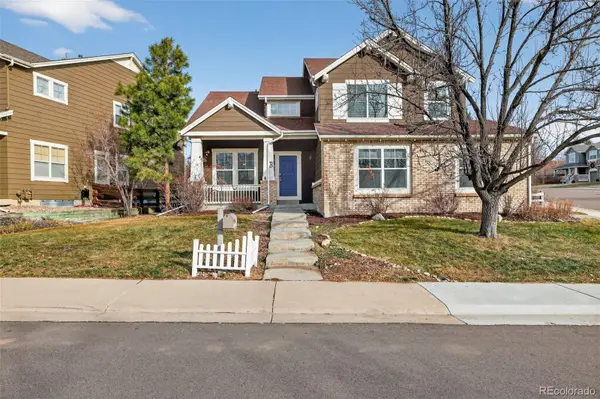 $659,900Active5 beds 4 baths3,159 sq. ft.
$659,900Active5 beds 4 baths3,159 sq. ft.4565 Larksong Drive, Castle Rock, CO 80109
MLS# 5852783Listed by: ELIST REALTY LLC - New
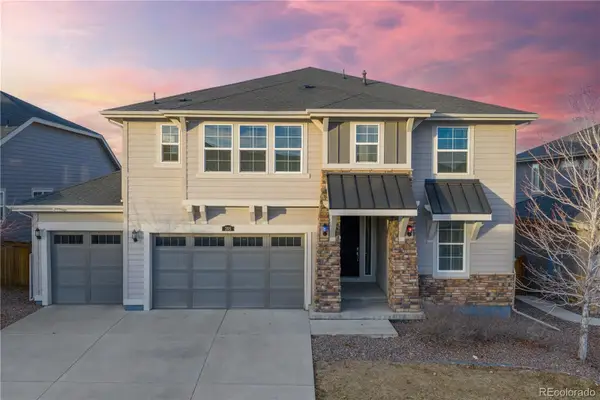 $869,000Active4 beds 4 baths4,084 sq. ft.
$869,000Active4 beds 4 baths4,084 sq. ft.205 Green Valley Circle, Castle Pines, CO 80108
MLS# 3036718Listed by: REDFIN CORPORATION - New
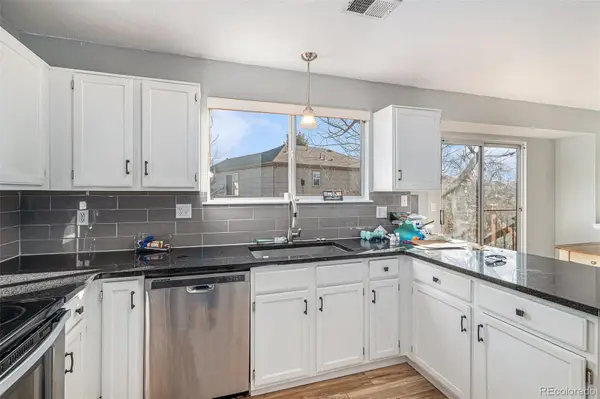 $550,000Active4 beds 4 baths2,241 sq. ft.
$550,000Active4 beds 4 baths2,241 sq. ft.4690 N Foxtail Drive, Castle Rock, CO 80109
MLS# 9551785Listed by: BROKERS GUILD REAL ESTATE
