1992 Grayside Circle, Castle Rock, CO 80109
Local realty services provided by:Better Homes and Gardens Real Estate Kenney & Company
1992 Grayside Circle,Castle Rock, CO 80109
$625,000
- 2 Beds
- 3 Baths
- 2,691 sq. ft.
- Single family
- Pending
Listed by: tom ullrichtomrman@aol.com,303-910-8436
Office: re/max professionals
MLS#:3078096
Source:ML
Price summary
- Price:$625,000
- Price per sq. ft.:$232.26
- Monthly HOA dues:$227
About this home
READY NOW! Brand-New Low-Maintenance Paired Home in Castle Rock! Welcome to The Belford, a beautifully designed patio home that backs to open space and features the stylish Ridgeline exterior. Enjoy a “lock-and-leave” lifestyle in this thoughtfully crafted home located just minutes from downtown Castle Rock, with easy access to shopping, dining, recreation, and medical facilities. The main level offers 10-ft ceilings with 8-ft interior doors, office, and covered rear deck. Design finishes include Maple cabinetry with dove tail and soft close drawers, tiled kitchen backsplash, KitchenAid appliances with a gas range & French-door refrigerator, quartz countertops with undermount sinks throughout, 12x24-in bath tile, and luxury EVP flooring. Embrace a "lock and leave" lifestyle perfectly nestled on the west side of I-25 located minutes from downtown Castle Rock, shopping, restaurants, recreation, medical and everyday conveniences. Enjoy our exclusive community park including covered pavilion, pickleball & cornhole courts, green space sports field and access to regional walking and biking trails at the Ridgeline Open Space. Explore this boutique new home builder in the Denver Area offering high quality features and Best-In-Class warranties.
Contact an agent
Home facts
- Year built:2025
- Listing ID #:3078096
Rooms and interior
- Bedrooms:2
- Total bathrooms:3
- Full bathrooms:1
- Half bathrooms:1
- Living area:2,691 sq. ft.
Heating and cooling
- Cooling:Central Air
- Heating:Forced Air, Natural Gas
Structure and exterior
- Roof:Composition
- Year built:2025
- Building area:2,691 sq. ft.
- Lot area:0.09 Acres
Schools
- High school:Castle View
- Middle school:Castle Rock
- Elementary school:Clear Sky
Utilities
- Water:Public
- Sewer:Public Sewer
Finances and disclosures
- Price:$625,000
- Price per sq. ft.:$232.26
- Tax amount:$6,063 (2024)
New listings near 1992 Grayside Circle
- New
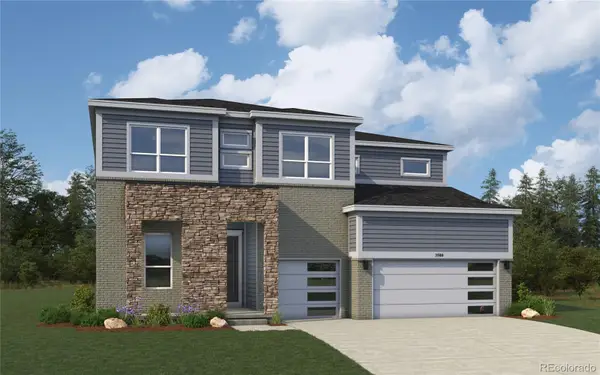 $1,011,908Active5 beds 6 baths4,733 sq. ft.
$1,011,908Active5 beds 6 baths4,733 sq. ft.954 Coal Bank Trail, Castle Rock, CO 80104
MLS# 6491964Listed by: KELLER WILLIAMS DTC - New
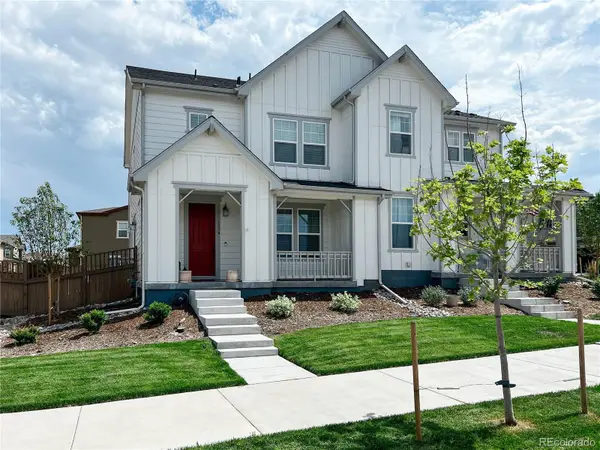 $535,000Active3 beds 3 baths1,933 sq. ft.
$535,000Active3 beds 3 baths1,933 sq. ft.3074 Distant Rock Avenue, Castle Rock, CO 80109
MLS# 4933049Listed by: THE BARRINGTON GROUP REAL ESTATE, INC. - New
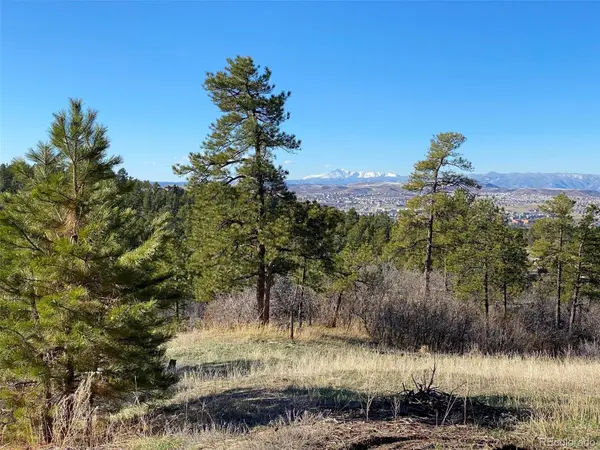 $450,000Active2.36 Acres
$450,000Active2.36 Acres488 Wrangler Road, Castle Rock, CO 80108
MLS# 1663738Listed by: EXP REALTY, LLC - New
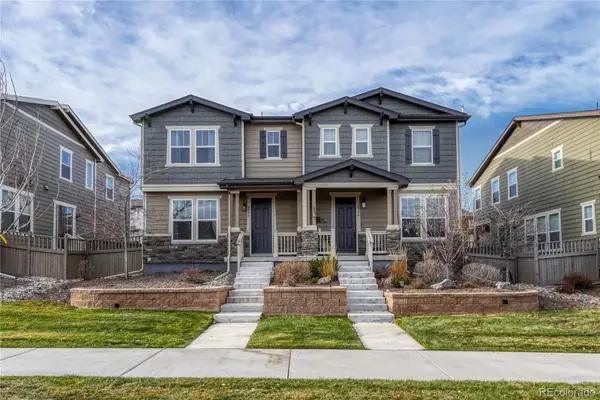 $559,900Active2 beds 3 baths2,367 sq. ft.
$559,900Active2 beds 3 baths2,367 sq. ft.2990 Low Meadow Boulevard, Castle Rock, CO 80109
MLS# 9588256Listed by: RE/MAX PROFESSIONALS - New
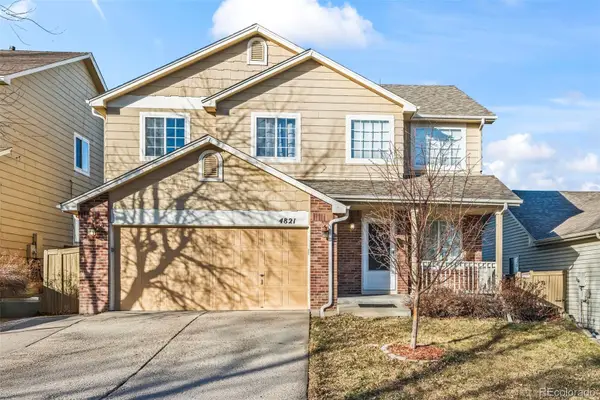 $548,000Active4 beds 3 baths2,349 sq. ft.
$548,000Active4 beds 3 baths2,349 sq. ft.4821 N Silverlace, Castle Rock, CO 80109
MLS# 7739447Listed by: RE/MAX MOMENTUM - New
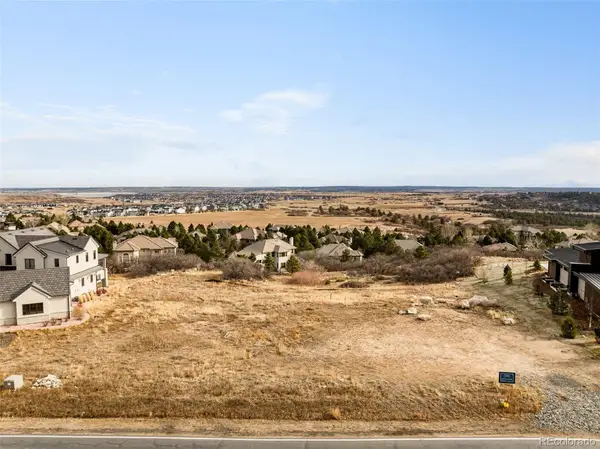 $1,595,000Active0.8 Acres
$1,595,000Active0.8 Acres6424 Country Club Drive, Castle Rock, CO 80108
MLS# 5528097Listed by: MILEHIMODERN - Coming Soon
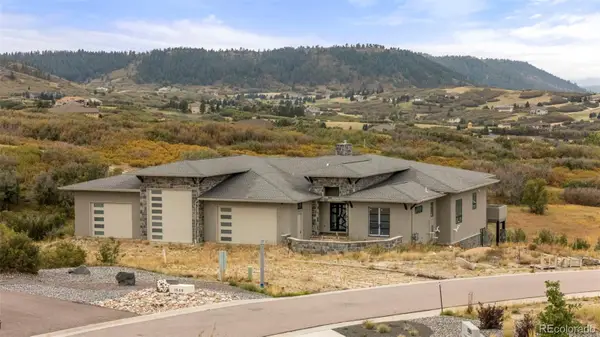 $2,000,000Coming Soon4 beds 4 baths
$2,000,000Coming Soon4 beds 4 baths1536 King Mick Court, Castle Rock, CO 80104
MLS# 2609556Listed by: COMPASS - DENVER - New
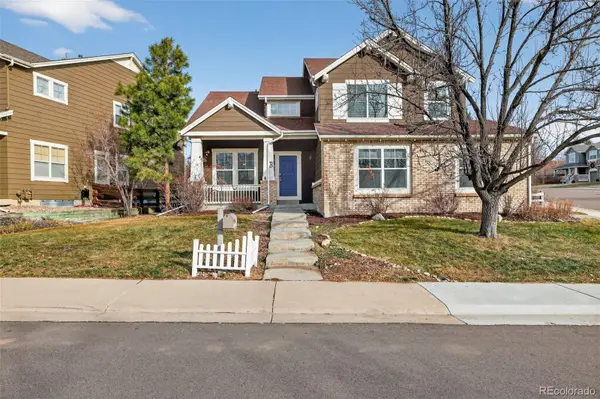 $659,900Active5 beds 4 baths3,159 sq. ft.
$659,900Active5 beds 4 baths3,159 sq. ft.4565 Larksong Drive, Castle Rock, CO 80109
MLS# 5852783Listed by: ELIST REALTY LLC - New
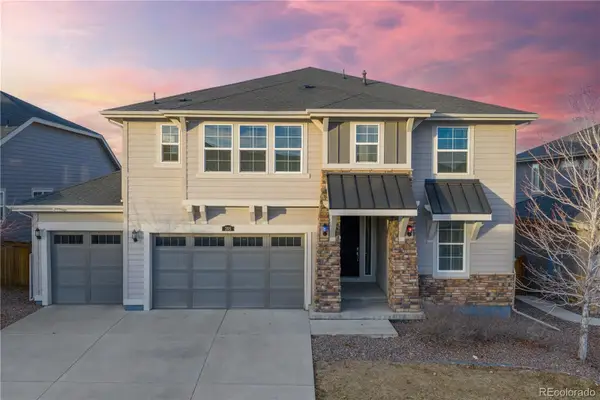 $869,000Active4 beds 4 baths4,084 sq. ft.
$869,000Active4 beds 4 baths4,084 sq. ft.205 Green Valley Circle, Castle Pines, CO 80108
MLS# 3036718Listed by: REDFIN CORPORATION - New
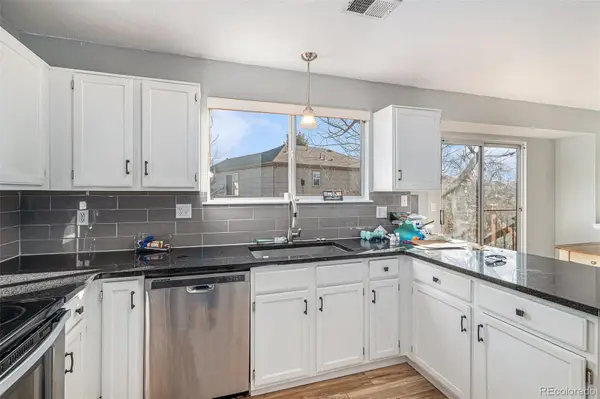 $550,000Active4 beds 4 baths2,241 sq. ft.
$550,000Active4 beds 4 baths2,241 sq. ft.4690 N Foxtail Drive, Castle Rock, CO 80109
MLS# 9551785Listed by: BROKERS GUILD REAL ESTATE
