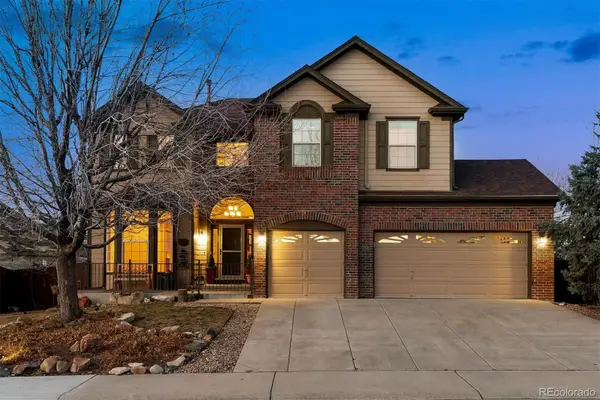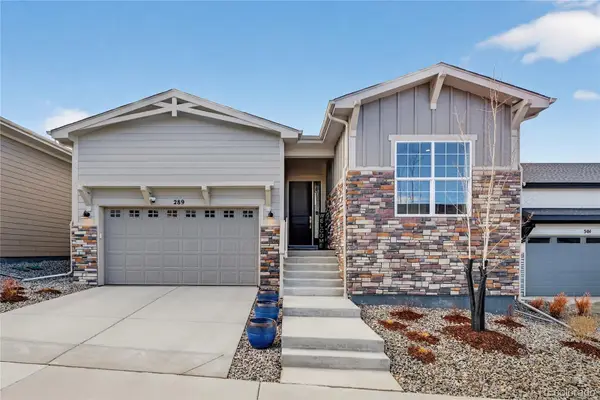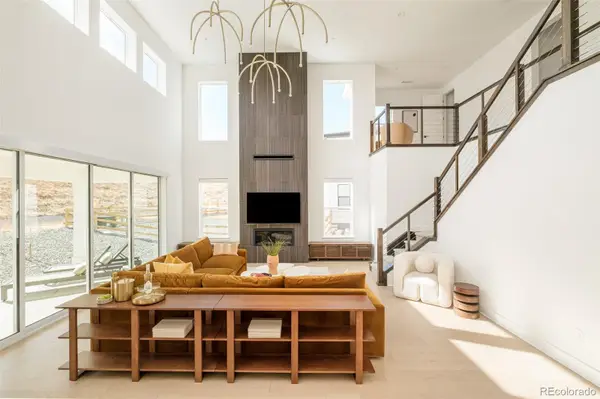1995 Wingfeather Lane, Castle Rock, CO 80108
Local realty services provided by:Better Homes and Gardens Real Estate Kenney & Company
Upcoming open houses
- Sat, Feb 2812:00 pm - 02:00 pm
Listed by: reid thompson, reid thompsonreidthompsonrealestate@gmail.com,720-771-7477
Office: madison & company properties
MLS#:2724957
Source:ML
Price summary
- Price:$1,364,000
- Monthly HOA dues:$92.67
About this home
THE premier lot in The Terrain, and arguably a top homesite in all of Castle Rock! Perched on a hilltop at the end of a cul-de-sac, this exceptional property delivers sweeping, unobstructed Front Range views, including breathtaking Pikes Peak vistas. Natural rock outcroppings and protected open space below create rare privacy and permanent sightlines, setting this home apart from anything else on the market. Built on the community’s most coveted lot, the home was upgraded with every available builder enhancement. Rich black walnut floors, extra-tall ceilings raised an additional foot on every level, eight-foot solid doors, and intricate molding elevate the entire home. The chef's kitchen features high-end Electrolux appliances, rare blue azul Macabas quartzite countertops, an oversized double refrigerator, a double oven, and a show-stopping island- perfect for a family gathering. Whole-house audio with indoor and outdoor speakers, smart-home features, and remote-controlled blackout blinds. Designed for both everyday living and entertaining, the formal dining room showcases dramatic timber beams and a striking iron chandelier. Nearly every bedroom includes an en-suite bath. The primary suite is a true retreat with a custom oversized closet and spa-like bath featuring dual shower heads, soaking tub, and panoramic mountain views. The walkout lower level offers a spacious rec room with a wet bar and ice maker, a soundproof room ideal for a theater or studio, and a patio wired for a hot tub. 2 continuous water heaters plus whole house humidifier. Outdoor living shines with a Trex deck and outdoor fireplace—perfect for enjoying Colorado sunsets and unforgettable views. Priced below the recently appraised value. Move-in ready, this rare opportunity is elevated Colorado living!
Contact an agent
Home facts
- Year built:2020
- Listing ID #:2724957
Rooms and interior
- Bedrooms:6
- Total bathrooms:7
- Full bathrooms:3
- Half bathrooms:1
Heating and cooling
- Cooling:Air Conditioning-Room
- Heating:Forced Air
Structure and exterior
- Roof:Composition
- Year built:2020
Schools
- High school:Douglas County
- Middle school:Mesa
- Elementary school:Sage Canyon
Utilities
- Water:Public
- Sewer:Public Sewer
Finances and disclosures
- Price:$1,364,000
- Tax amount:$8,644 (2025)
New listings near 1995 Wingfeather Lane
- New
 $710,000Active4 beds 3 baths3,846 sq. ft.
$710,000Active4 beds 3 baths3,846 sq. ft.1763 Granger Circle, Castle Rock, CO 80109
MLS# 2369609Listed by: RE/MAX ALLIANCE - New
 $780,000Active2 beds 2 baths3,216 sq. ft.
$780,000Active2 beds 2 baths3,216 sq. ft.289 Leafy Aster Lane, Castle Rock, CO 80104
MLS# 7516572Listed by: REDFIN CORPORATION - New
 $1,265,000Active3 beds 4 baths4,759 sq. ft.
$1,265,000Active3 beds 4 baths4,759 sq. ft.1945 Holmby Court, Castle Rock, CO 80104
MLS# 2327238Listed by: KELLER WILLIAMS REAL ESTATE LLC - Coming Soon
 $1,295,000Coming Soon4 beds 4 baths
$1,295,000Coming Soon4 beds 4 baths1158 Brotherton Point, Castle Rock, CO 80104
MLS# 7020843Listed by: COMPASS - DENVER - Coming SoonOpen Sat, 1 to 3pm
 $720,000Coming Soon4 beds 4 baths
$720,000Coming Soon4 beds 4 baths3096 Riverwood Way, Castle Rock, CO 80109
MLS# 1680967Listed by: EXP REALTY, LLC - New
 $585,000Active3 beds 3 baths2,079 sq. ft.
$585,000Active3 beds 3 baths2,079 sq. ft.700 Mango Drive, Castle Rock, CO 80104
MLS# 2528581Listed by: RE/MAX ALLIANCE - Open Sat, 11am to 1pmNew
 $700,000Active4 beds 4 baths3,278 sq. ft.
$700,000Active4 beds 4 baths3,278 sq. ft.3464 Belltop Court, Castle Rock, CO 80104
MLS# 4118930Listed by: ONE NEST REALTY - New
 $939,900Active5 beds 3 baths4,516 sq. ft.
$939,900Active5 beds 3 baths4,516 sq. ft.461 Tacker Court, Castle Rock, CO 80104
MLS# 7999879Listed by: COLDWELL BANKER REALTY 24 - Coming SoonOpen Sat, 12 to 3pm
 $715,000Coming Soon5 beds 4 baths
$715,000Coming Soon5 beds 4 baths7791 Grady Circle, Castle Rock, CO 80108
MLS# 8324218Listed by: RE/MAX ALLIANCE - Coming SoonOpen Sat, 1 to 3pm
 $730,000Coming Soon4 beds 3 baths
$730,000Coming Soon4 beds 3 baths3058 Riverwood Way, Castle Rock, CO 80109
MLS# 9322616Listed by: LIV SOTHEBY'S INTERNATIONAL REALTY

