2021 Grayside Circle, Castle Rock, CO 80109
Local realty services provided by:Better Homes and Gardens Real Estate Kenney & Company
2021 Grayside Circle,Castle Rock, CO 80109
$799,700
- 3 Beds
- 3 Baths
- 4,204 sq. ft.
- Single family
- Active
Listed by: tom ullrichtomrman@aol.com,303-910-8436
Office: re/max professionals
MLS#:1971508
Source:ML
Price summary
- Price:$799,700
- Price per sq. ft.:$190.22
- Monthly HOA dues:$227
About this home
Brand New Low-Maintenance Patio Home! Available Spring 2026! Castle Rock's newest 55+ active-adult community is now selling. The Elbert single-family patio home offers 2,113 finished square feet of living space featuring a distinctive exterior with black framed windows, full unfinished lower level, and a fenced rear yard with front & rear landscaping included. The main level features up to 12-ft ceilings with 8-ft doors, gourmet kitchen, office and large covered patio. Design finishes include a Level 2 package which 42-in maple cabinets throughout with soft close & dove tail drawers, tiled kitchen backsplash, KitchenAid® appliances with a gas cooktop gourmet kitchen and French-door refrigerator, quartz countertops with undermount sinks throughout, 12x24-in bath tile, and beautiful vinyl plank flooring for easy cleaning. Low-maintenance lock and leave lifestyle that includes all landscape maintenance and snow removal. Exclusive amenities include Daybreak Park featuring a covered pavilion, pickleball & cornhole courts, green space, sports field and access to regional walking and biking trails at the Ridgeline Open Space. Located on the west side of I-25, minutes from downtown Castle Rock featuring boutique shopping, restaurants, recreation, medical and everyday conveniences. This is a local homebuilder in the Denver area offering high quality features and Best-In-Class warranties.
Contact an agent
Home facts
- Year built:2025
- Listing ID #:1971508
Rooms and interior
- Bedrooms:3
- Total bathrooms:3
- Full bathrooms:1
- Half bathrooms:1
- Living area:4,204 sq. ft.
Heating and cooling
- Cooling:Central Air
- Heating:Forced Air, Natural Gas
Structure and exterior
- Roof:Composition
- Year built:2025
- Building area:4,204 sq. ft.
- Lot area:0.12 Acres
Schools
- High school:Castle View
- Middle school:Castle Rock
- Elementary school:Clear Sky
Utilities
- Water:Public
- Sewer:Public Sewer
Finances and disclosures
- Price:$799,700
- Price per sq. ft.:$190.22
- Tax amount:$7,597 (2024)
New listings near 2021 Grayside Circle
- New
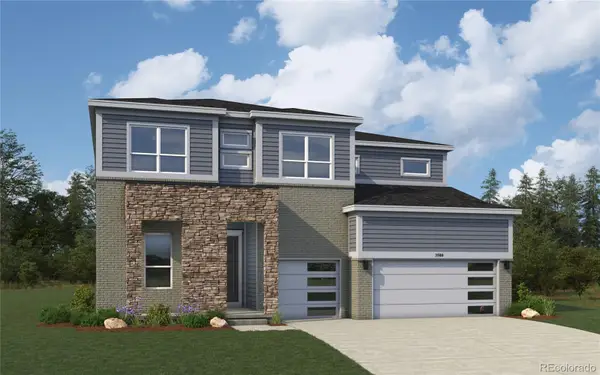 $1,011,908Active5 beds 6 baths4,733 sq. ft.
$1,011,908Active5 beds 6 baths4,733 sq. ft.954 Coal Bank Trail, Castle Rock, CO 80104
MLS# 6491964Listed by: KELLER WILLIAMS DTC - New
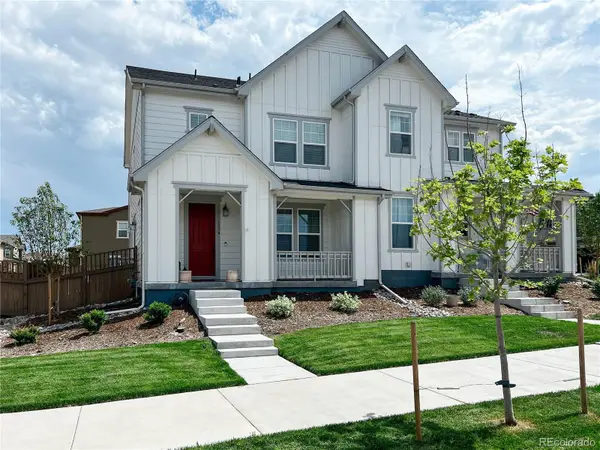 $535,000Active3 beds 3 baths1,933 sq. ft.
$535,000Active3 beds 3 baths1,933 sq. ft.3074 Distant Rock Avenue, Castle Rock, CO 80109
MLS# 4933049Listed by: THE BARRINGTON GROUP REAL ESTATE, INC. - New
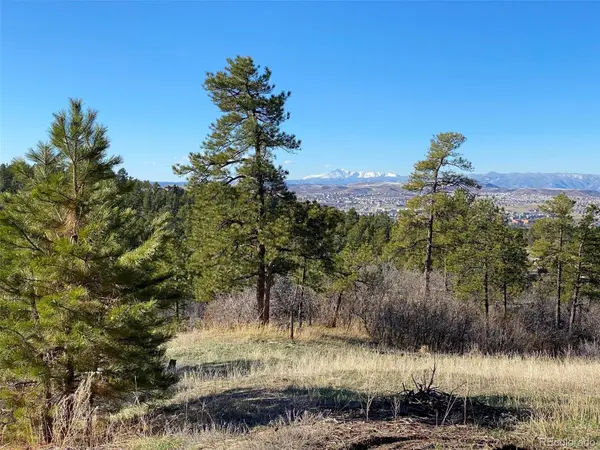 $450,000Active2.36 Acres
$450,000Active2.36 Acres488 Wrangler Road, Castle Rock, CO 80108
MLS# 1663738Listed by: EXP REALTY, LLC - New
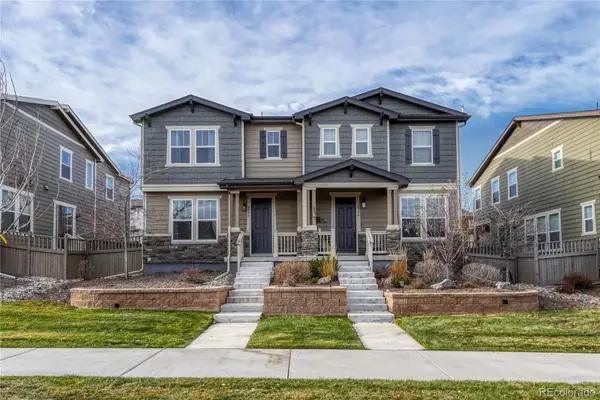 $559,900Active2 beds 3 baths2,367 sq. ft.
$559,900Active2 beds 3 baths2,367 sq. ft.2990 Low Meadow Boulevard, Castle Rock, CO 80109
MLS# 9588256Listed by: RE/MAX PROFESSIONALS - New
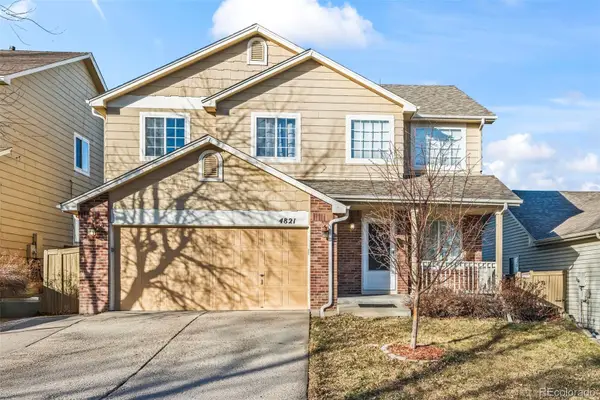 $548,000Active4 beds 3 baths2,349 sq. ft.
$548,000Active4 beds 3 baths2,349 sq. ft.4821 N Silverlace, Castle Rock, CO 80109
MLS# 7739447Listed by: RE/MAX MOMENTUM - New
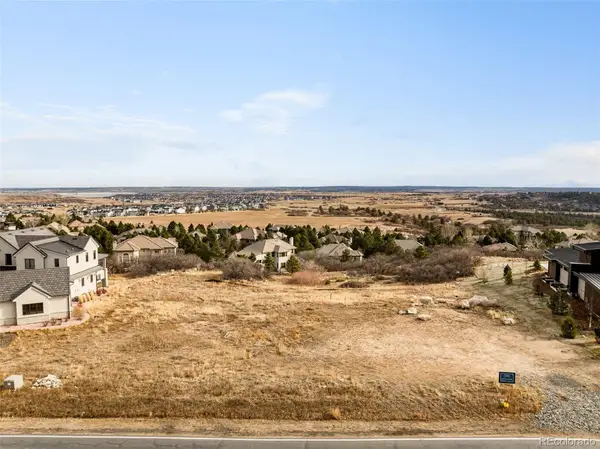 $1,595,000Active0.8 Acres
$1,595,000Active0.8 Acres6424 Country Club Drive, Castle Rock, CO 80108
MLS# 5528097Listed by: MILEHIMODERN - Coming Soon
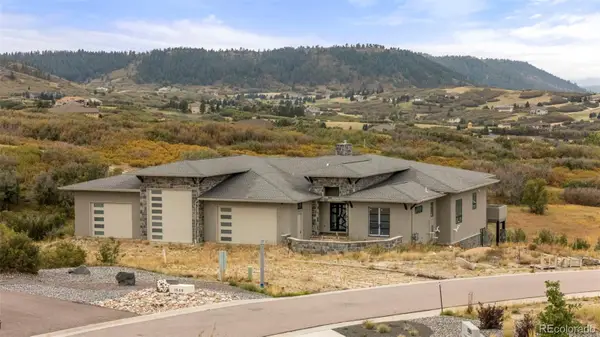 $2,000,000Coming Soon4 beds 4 baths
$2,000,000Coming Soon4 beds 4 baths1536 King Mick Court, Castle Rock, CO 80104
MLS# 2609556Listed by: COMPASS - DENVER - New
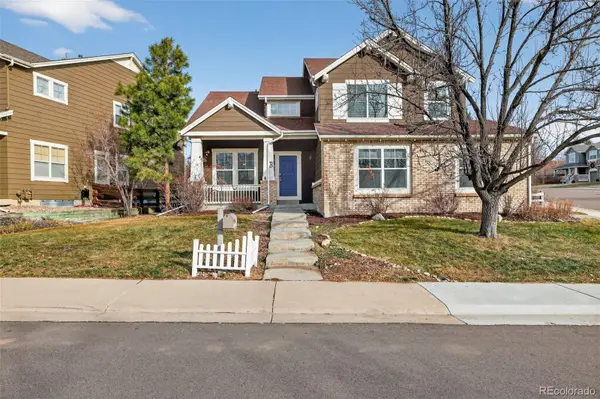 $659,900Active5 beds 4 baths3,159 sq. ft.
$659,900Active5 beds 4 baths3,159 sq. ft.4565 Larksong Drive, Castle Rock, CO 80109
MLS# 5852783Listed by: ELIST REALTY LLC - New
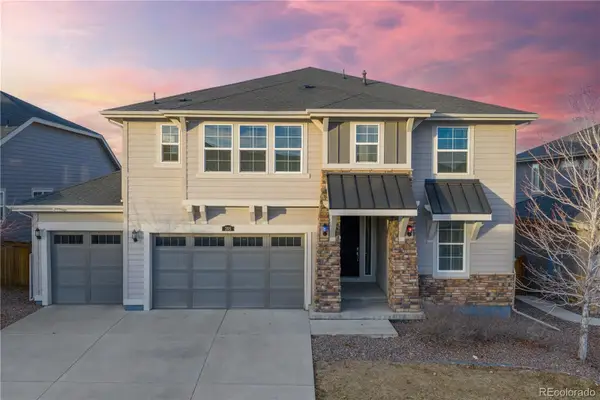 $869,000Active4 beds 4 baths4,084 sq. ft.
$869,000Active4 beds 4 baths4,084 sq. ft.205 Green Valley Circle, Castle Pines, CO 80108
MLS# 3036718Listed by: REDFIN CORPORATION - New
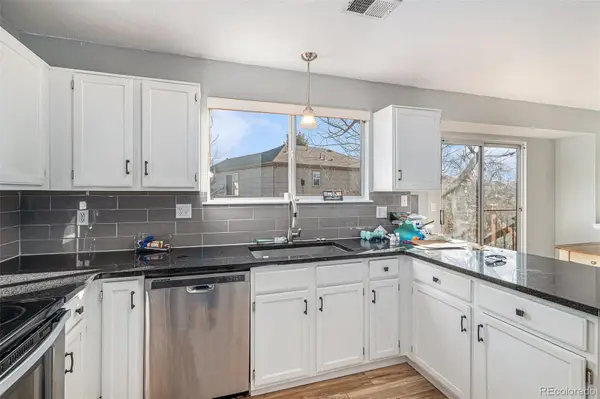 $550,000Active4 beds 4 baths2,241 sq. ft.
$550,000Active4 beds 4 baths2,241 sq. ft.4690 N Foxtail Drive, Castle Rock, CO 80109
MLS# 9551785Listed by: BROKERS GUILD REAL ESTATE
