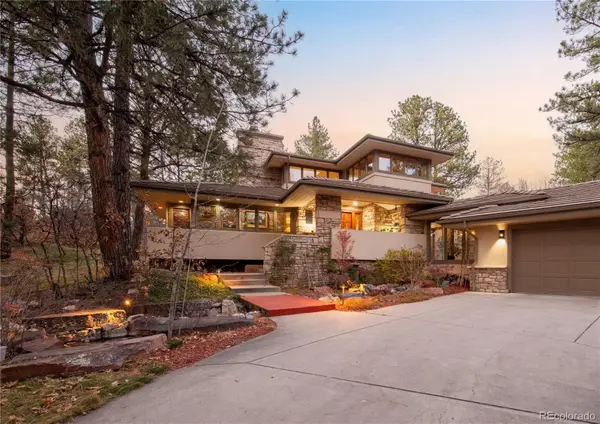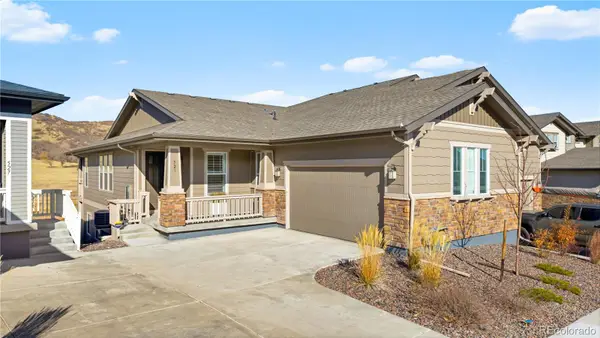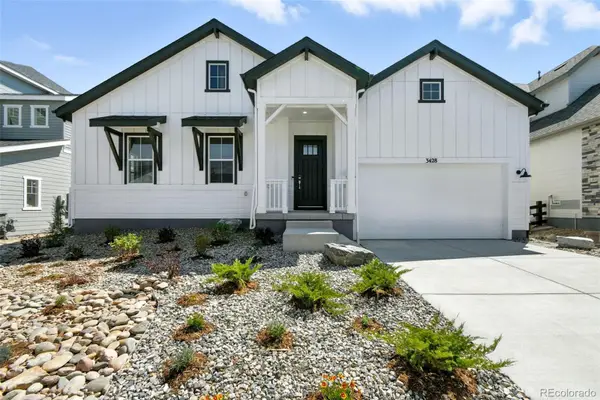206 Welded Tuff Trail, Castle Rock, CO 80104
Local realty services provided by:Better Homes and Gardens Real Estate Kenney & Company
206 Welded Tuff Trail,Castle Rock, CO 80104
$725,000
- 3 Beds
- 3 Baths
- 3,100 sq. ft.
- Single family
- Pending
Listed by: amy ballainElise.fay@cbrealty.com,303-235-0400
Office: coldwell banker realty 56
MLS#:2634255
Source:ML
Price summary
- Price:$725,000
- Price per sq. ft.:$233.87
- Monthly HOA dues:$165
About this home
NEW TOLL BROTHERS HOME! Welcome to the Harvey home design uniquely positioned along lush mature scrub oak trees to create the ultimate privacy. This charming two-story home infused with a warm neutral palette and black accents creates a space that is both stylish and inviting.
Upon arrival, you’re welcomed by a breathtaking two-story foyer soaked in natural light, courtesy of expansive, oversized windows that set an inviting and sophisticated tone. The thoughtfully designed open-concept layout seamlessly connects the chef-inspired kitchen, the spacious great room complete with a neutrally tiled fireplace, and the casual dining area—creating an ideal setting for entertaining guests or enjoying everyday moments with family. Step outside to a private patio with picturesque community views—perfect for outdoor dining and effortless entertaining.
Upstairs, a generous central loft with a built-in tech center offers versatile space for work, study, or relaxation—tailored to meet the demands of modern living. The luxurious primary suite is a serene retreat, featuring a spacious walk-in closet and a spa-like en-suite bath with dual vanities, a free-standing soaking tub, and a glass-enclosed shower.
Opposite the primary bedroom, two additional secondary bedrooms offer comfort and privacy, each with its own walk-in closet and a shared full bath. Additional highlights include a large laundry room with upper and lower cabinetry and utility sink, built-in cabinetry at the everyday entry, two-car attached garage, complete with a full unfinished basement including 9’ walls and rough-in plumbing to prepare the basement for your future expansion of living space.
Residents also enjoy access to resort-style amenities, making every day feel like a vacation. Make this beautiful home yours and schedule your private tour today!
Contact an agent
Home facts
- Year built:2025
- Listing ID #:2634255
Rooms and interior
- Bedrooms:3
- Total bathrooms:3
- Full bathrooms:2
- Living area:3,100 sq. ft.
Heating and cooling
- Cooling:Central Air
- Heating:Forced Air, Natural Gas
Structure and exterior
- Roof:Composition
- Year built:2025
- Building area:3,100 sq. ft.
- Lot area:0.13 Acres
Schools
- High school:Douglas County
- Middle school:Mesa
- Elementary school:Flagstone
Utilities
- Water:Public
- Sewer:Public Sewer
Finances and disclosures
- Price:$725,000
- Price per sq. ft.:$233.87
- Tax amount:$7,975 (2025)
New listings near 206 Welded Tuff Trail
- New
 $679,000Active4 beds 3 baths2,494 sq. ft.
$679,000Active4 beds 3 baths2,494 sq. ft.219 Burgess Drive, Castle Rock, CO 80104
MLS# 5718717Listed by: CENTURY 21 ALTITUDE REAL ESTATE, LLC - New
 $565,000Active4 beds 3 baths2,523 sq. ft.
$565,000Active4 beds 3 baths2,523 sq. ft.4776 N Wildflowers Way, Castle Rock, CO 80109
MLS# 6480282Listed by: NEWMAN REALTY GROUP - New
 $680,000Active3 beds 3 baths4,774 sq. ft.
$680,000Active3 beds 3 baths4,774 sq. ft.6420 Agave Avenue, Castle Rock, CO 80108
MLS# 6737135Listed by: KEYRENTER PROPERTY MANAGEMENT DENVER - New
 $565,000Active4 beds 3 baths1,928 sq. ft.
$565,000Active4 beds 3 baths1,928 sq. ft.3900 Miners Candle Place, Castle Rock, CO 80109
MLS# 7697200Listed by: RE/MAX PROFESSIONALS - New
 $540,000Active2 beds 3 baths1,754 sq. ft.
$540,000Active2 beds 3 baths1,754 sq. ft.4828 Drowsy Water Road, Castle Rock, CO 80108
MLS# 4883683Listed by: COLDWELL BANKER GLOBAL LUXURY DENVER - New
 $2,250,000Active5 beds 5 baths5,875 sq. ft.
$2,250,000Active5 beds 5 baths5,875 sq. ft.504 Providence Drive, Castle Rock, CO 80108
MLS# 3692596Listed by: MILEHIMODERN - New
 $624,000Active3 beds 2 baths3,490 sq. ft.
$624,000Active3 beds 2 baths3,490 sq. ft.521 Felicity Loop, Castle Rock, CO 80109
MLS# 2116514Listed by: YOUR CASTLE REAL ESTATE INC - New
 $695,000Active3 beds 3 baths3,714 sq. ft.
$695,000Active3 beds 3 baths3,714 sq. ft.3630 Deer Valley Drive, Castle Rock, CO 80104
MLS# 3326646Listed by: KELLER WILLIAMS INTEGRITY REAL ESTATE LLC - New
 $480,000Active3 beds 2 baths1,285 sq. ft.
$480,000Active3 beds 2 baths1,285 sq. ft.5379 Suffolk Avenue, Castle Rock, CO 80104
MLS# 5835083Listed by: HOMESMART - New
 $933,990Active3 beds 3 baths5,156 sq. ft.
$933,990Active3 beds 3 baths5,156 sq. ft.3428 Backdrop Court, Castle Rock, CO 80108
MLS# 7792102Listed by: RE/MAX PROFESSIONALS
