2090 Bellavista Street, Castle Rock, CO 80109
Local realty services provided by:Better Homes and Gardens Real Estate Kenney & Company
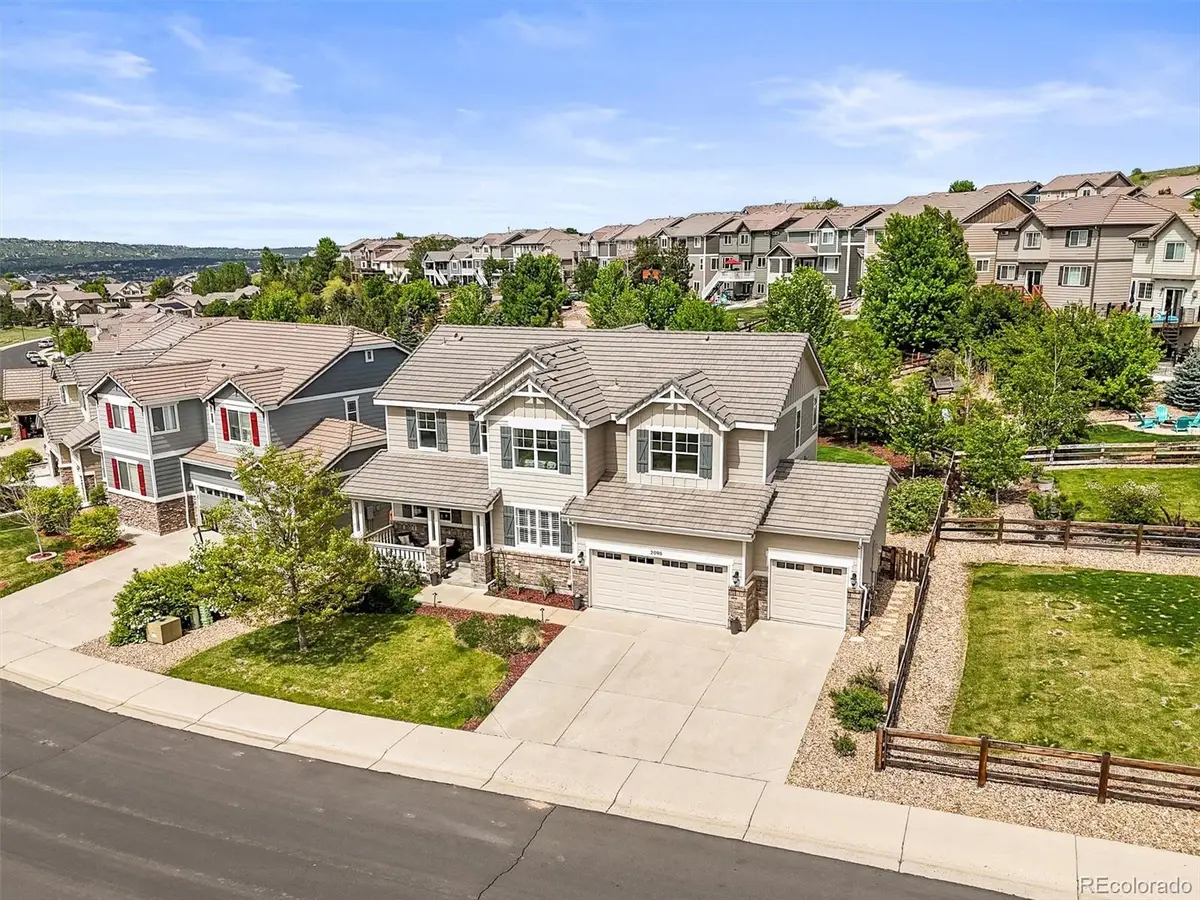
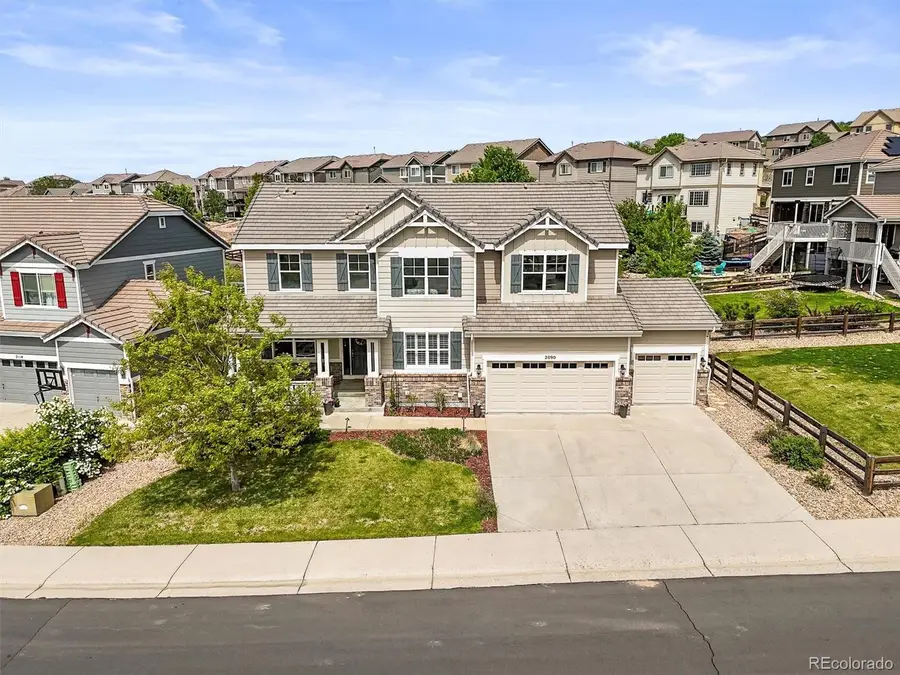

Listed by:landon bellumLandonB@YourColoradoRealty.com,720-300-6242
Office:re/max professionals
MLS#:5361746
Source:ML
Price summary
- Price:$919,900
- Price per sq. ft.:$227.98
- Monthly HOA dues:$86.33
About this home
Welcome to 2090 Bellavista St—an exquisitely upgraded Richmond American “Extended James” model in The Meadows, offering timeless design, luxury finishes, and stunning mountain views. Inside, you'll find refinished hardwood floors, fresh interior paint, newer windows with plantation shutters, and shaker-style doors with Emtek brushed stainless hardware.
The formal living and dining areas flow into a 2-story family room with a cozy gas fireplace. At the heart of the home is a $175K+ custom chef’s kitchen featuring Plato inset cabinetry, a rustic walnut island, Blue Star professional gas range, paneled Liebherr refrigerator, honed granite and Carrera marble, Rejuvenation hardware, and a 1200 CFM stainless hood. Upstairs, the private primary suite boasts a fully renovated 5-piece bath with porcelain tile, granite counters, Hans Grohe rain shower, and a custom walk-in closet. Three additional bedrooms, a renovated full bath, and laundry complete the upper level. The finished basement adds 1,000+ sqft of flexible space plus a stylish half bath. Step outside to a true backyard oasis: a full outdoor kitchen with Fire Magic grill, a Bullfrog hot tub with pergola, built-in gas fire pit, outdoor speakers, raised garden beds, and professional landscaping—all under timed exterior lighting. Other thoughtful upgrades throughout the home include a remodeled first-floor bath with antique vanity and vessel sink, new basement carpeting, refinished stair railing, updated electrical with concealed outlets and Decora plates, professionally refaced vanities, window well covers, and the removal of a knee wall to open the main floor layout. Lutron Diva dimmers, tunable LED lighting, radon mitigation system, 50-gallon Powervent water heater, steam humidifier, updated smoke detectors, and a 3-car oversized garage are additional features to not overlook! This home is just minutes away from the Outlets, pools, miles of trails, open space, and a golf course. Schedule your showing today!
Contact an agent
Home facts
- Year built:2006
- Listing Id #:5361746
Rooms and interior
- Bedrooms:4
- Total bathrooms:4
- Full bathrooms:2
- Half bathrooms:1
- Living area:4,035 sq. ft.
Heating and cooling
- Cooling:Central Air
- Heating:Forced Air, Natural Gas
Structure and exterior
- Roof:Composition
- Year built:2006
- Building area:4,035 sq. ft.
- Lot area:0.22 Acres
Schools
- High school:Castle View
- Middle school:Castle Rock
- Elementary school:Clear Sky
Utilities
- Water:Public
- Sewer:Public Sewer
Finances and disclosures
- Price:$919,900
- Price per sq. ft.:$227.98
- Tax amount:$5,275 (2024)
New listings near 2090 Bellavista Street
- New
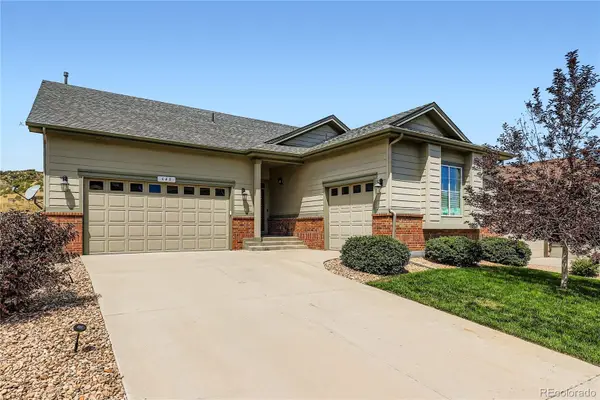 $875,000Active3 beds 4 baths4,104 sq. ft.
$875,000Active3 beds 4 baths4,104 sq. ft.648 Sage Grouse Circle, Castle Rock, CO 80109
MLS# 4757737Listed by: COLUXE REALTY - Open Sun, 1 to 4pmNew
 $775,000Active4 beds 4 baths4,866 sq. ft.
$775,000Active4 beds 4 baths4,866 sq. ft.7170 Oasis Drive, Castle Rock, CO 80108
MLS# 3587446Listed by: COLDWELL BANKER REALTY 24 - Open Sat, 12 to 2pmNew
 $665,000Active4 beds 3 baths3,328 sq. ft.
$665,000Active4 beds 3 baths3,328 sq. ft.2339 Villageview Lane, Castle Rock, CO 80104
MLS# 2763458Listed by: THE IRIS REALTY GROUP INC - New
 $570,000Active4 beds 3 baths2,102 sq. ft.
$570,000Active4 beds 3 baths2,102 sq. ft.4742 N Blazingstar Trail, Castle Rock, CO 80109
MLS# 9442531Listed by: KELLER WILLIAMS REAL ESTATE LLC - Coming Soon
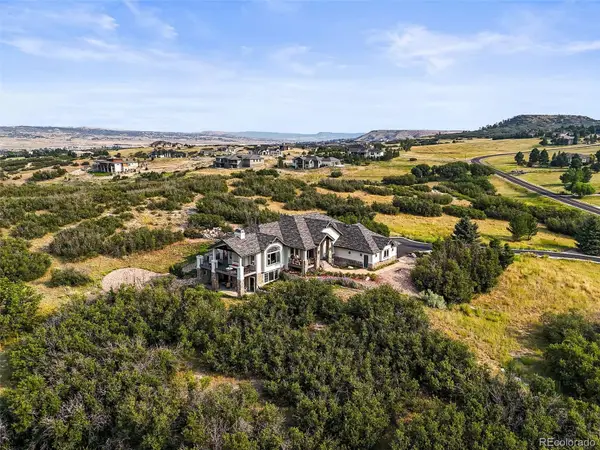 $1,650,000Coming Soon5 beds 4 baths
$1,650,000Coming Soon5 beds 4 baths1591 Glade Gulch Road, Castle Rock, CO 80104
MLS# 4085557Listed by: RE/MAX LEADERS - New
 $535,000Active4 beds 2 baths2,103 sq. ft.
$535,000Active4 beds 2 baths2,103 sq. ft.4912 N Silverlace Drive, Castle Rock, CO 80109
MLS# 8451673Listed by: MILEHIMODERN - New
 $649,900Active4 beds 4 baths2,877 sq. ft.
$649,900Active4 beds 4 baths2,877 sq. ft.4674 High Mesa Circle, Castle Rock, CO 80108
MLS# 2619926Listed by: PARK AVENUE PROPERTIES OF COLORADO SPRINGS, LLC - New
 $525,000Active1 beds 1 baths934 sq. ft.
$525,000Active1 beds 1 baths934 sq. ft.20 Wilcox Street #311, Castle Rock, CO 80104
MLS# 9313714Listed by: TRELORA REALTY, INC. - New
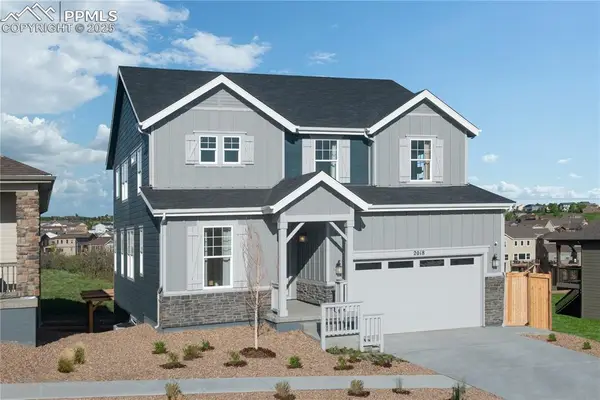 $780,000Active4 beds 3 baths3,912 sq. ft.
$780,000Active4 beds 3 baths3,912 sq. ft.2018 Peachleaf Loop, Castle Rock, CO 80108
MLS# 8133607Listed by: MB-TEAM LASSEN - New
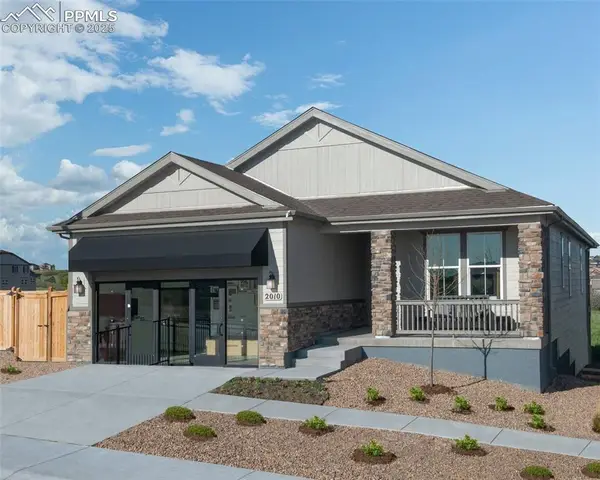 $800,000Active4 beds 3 baths3,687 sq. ft.
$800,000Active4 beds 3 baths3,687 sq. ft.2010 Peachleaf Loop, Castle Rock, CO 80108
MLS# 2371349Listed by: MB-TEAM LASSEN
