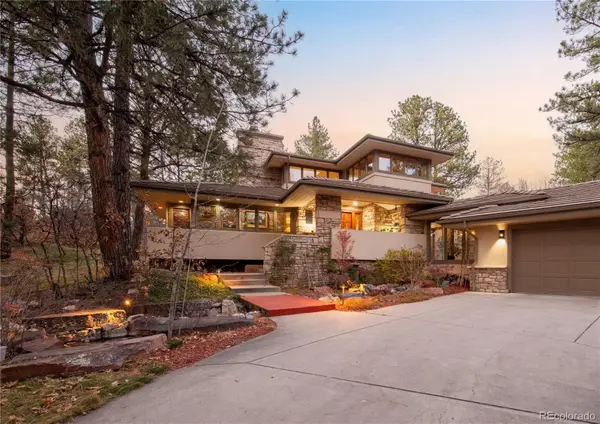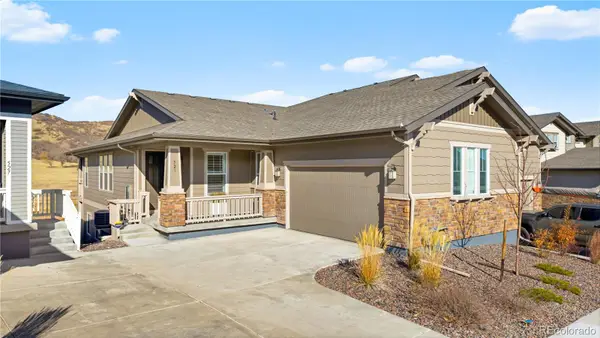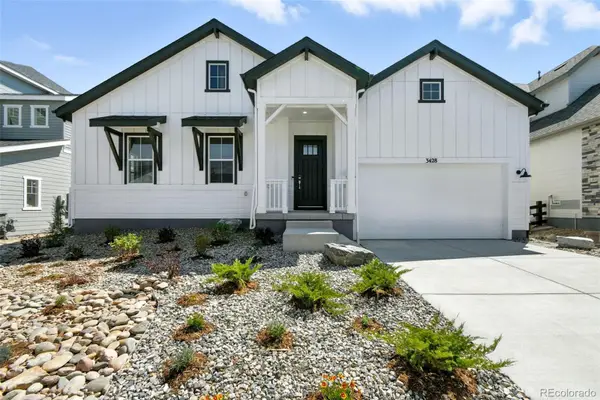2107 Ridge Plaza Drive, Castle Rock, CO 80108
Local realty services provided by:Better Homes and Gardens Real Estate Kenney & Company
Listed by: joyfel teamLIVJoyFel@JoyFel.com,303-741-5000
Office: liv sotheby's international realty
MLS#:8424742
Source:ML
Price summary
- Price:$975,000
- Price per sq. ft.:$323.17
- Monthly HOA dues:$300
About this home
Nestled within the exclusive enclave of The Ridge, a private collection of just 32 golf villas, this exceptional end-unit patio home offers the perfect balance of tranquility, elegance, and Colorado charm. Surrounded by mature trees and wildlife-rich open space, the setting evokes a serene, park-like ambiance—where deer, elk, and wild turkey often pass by.
Enter through a secluded, stone-lined courtyard into a thoughtfully updated ranch-style retreat. Vaulted ceilings, expansive windows, and an open, light-filled layout create an effortless flow throughout. The gourmet kitchen is a true showpiece—custom built-ins, distinctive finishes, and high-end fixtures ensure both beauty and function. Indoor-outdoor living is seamless, with the living area opening to a spacious stone patio, ideal for relaxing or entertaining. The primary suite feels like a luxury getaway, offering privacy, comfort, and an inviting retreat-like atmosphere. A guest bedroom and full bath on the main level provide flexibility, while the finished lower level includes a generous rec room—perfect for a media lounge, gym, game space, or additional guest accommodations. Just minutes from the renowned Castle Pines Golf Club and the Village’s premier amenities, this rare patio home pairs lock-and-leave convenience with the timeless appeal of The Ridge.
Contact an agent
Home facts
- Year built:1984
- Listing ID #:8424742
Rooms and interior
- Bedrooms:3
- Total bathrooms:3
- Full bathrooms:1
- Living area:3,017 sq. ft.
Heating and cooling
- Cooling:Central Air
- Heating:Forced Air, Natural Gas
Structure and exterior
- Roof:Concrete
- Year built:1984
- Building area:3,017 sq. ft.
- Lot area:0.1 Acres
Schools
- High school:Rock Canyon
- Middle school:Rocky Heights
- Elementary school:Buffalo Ridge
Utilities
- Water:Public
- Sewer:Community Sewer
Finances and disclosures
- Price:$975,000
- Price per sq. ft.:$323.17
- Tax amount:$4,959 (2021)
New listings near 2107 Ridge Plaza Drive
- New
 $679,000Active4 beds 3 baths2,494 sq. ft.
$679,000Active4 beds 3 baths2,494 sq. ft.219 Burgess Drive, Castle Rock, CO 80104
MLS# 5718717Listed by: CENTURY 21 ALTITUDE REAL ESTATE, LLC - New
 $565,000Active4 beds 3 baths2,523 sq. ft.
$565,000Active4 beds 3 baths2,523 sq. ft.4776 N Wildflowers Way, Castle Rock, CO 80109
MLS# 6480282Listed by: NEWMAN REALTY GROUP - New
 $680,000Active3 beds 3 baths4,774 sq. ft.
$680,000Active3 beds 3 baths4,774 sq. ft.6420 Agave Avenue, Castle Rock, CO 80108
MLS# 6737135Listed by: KEYRENTER PROPERTY MANAGEMENT DENVER - New
 $565,000Active4 beds 3 baths1,928 sq. ft.
$565,000Active4 beds 3 baths1,928 sq. ft.3900 Miners Candle Place, Castle Rock, CO 80109
MLS# 7697200Listed by: RE/MAX PROFESSIONALS - New
 $540,000Active2 beds 3 baths1,754 sq. ft.
$540,000Active2 beds 3 baths1,754 sq. ft.4828 Drowsy Water Road, Castle Rock, CO 80108
MLS# 4883683Listed by: COLDWELL BANKER GLOBAL LUXURY DENVER - New
 $2,250,000Active5 beds 5 baths5,875 sq. ft.
$2,250,000Active5 beds 5 baths5,875 sq. ft.504 Providence Drive, Castle Rock, CO 80108
MLS# 3692596Listed by: MILEHIMODERN - New
 $624,000Active3 beds 2 baths3,490 sq. ft.
$624,000Active3 beds 2 baths3,490 sq. ft.521 Felicity Loop, Castle Rock, CO 80109
MLS# 2116514Listed by: YOUR CASTLE REAL ESTATE INC - New
 $695,000Active3 beds 3 baths3,714 sq. ft.
$695,000Active3 beds 3 baths3,714 sq. ft.3630 Deer Valley Drive, Castle Rock, CO 80104
MLS# 3326646Listed by: KELLER WILLIAMS INTEGRITY REAL ESTATE LLC - New
 $480,000Active3 beds 2 baths1,285 sq. ft.
$480,000Active3 beds 2 baths1,285 sq. ft.5379 Suffolk Avenue, Castle Rock, CO 80104
MLS# 5835083Listed by: HOMESMART - New
 $933,990Active3 beds 3 baths5,156 sq. ft.
$933,990Active3 beds 3 baths5,156 sq. ft.3428 Backdrop Court, Castle Rock, CO 80108
MLS# 7792102Listed by: RE/MAX PROFESSIONALS
