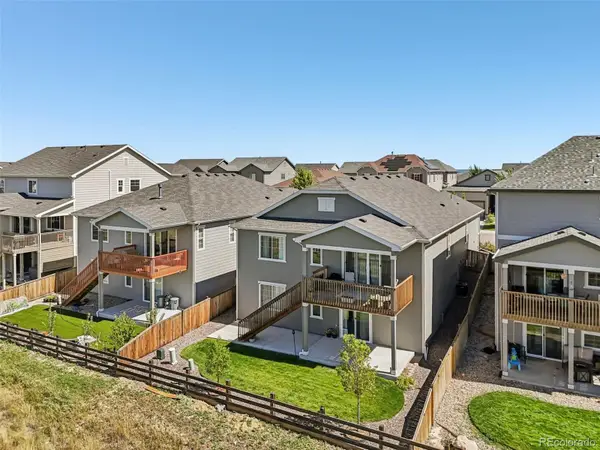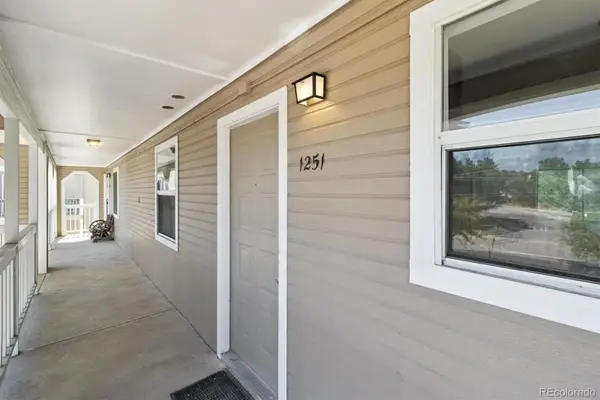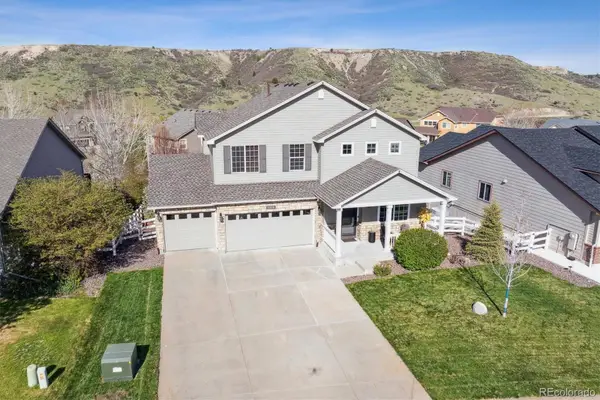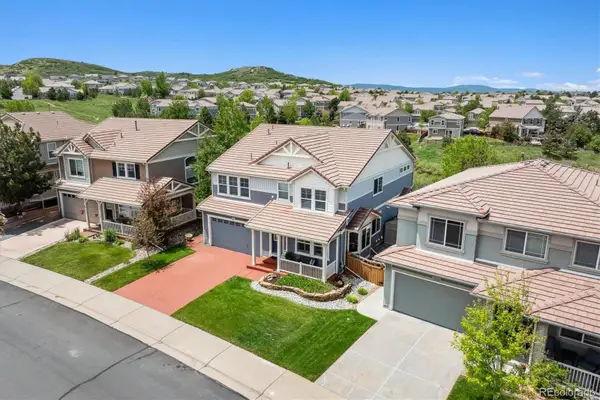2117 Kahala Circle, Castle Rock, CO 80104
Local realty services provided by:Better Homes and Gardens Real Estate Kenney & Company
2117 Kahala Circle,Castle Rock, CO 80104
$900,000
- 4 Beds
- 5 Baths
- 5,092 sq. ft.
- Single family
- Active
Listed by:denise dicksondenise@denisedickson.com
Office:homesmart realty
MLS#:5186918
Source:ML
Price summary
- Price:$900,000
- Price per sq. ft.:$176.75
- Monthly HOA dues:$160
About this home
Ranch-Style home nestled on the 13th fairway of Plum Creek Golf Course. This one story home offers the perfect blend of luxury, comfort, and tranquil views.
Upon entering, you're greeted by Barrel Vault ceilings and an open floor plan that highlights large windows to maximize natural light. The kitchen is complete with an equally impressive butlers pantry which opens to the sweeping family room perfect for entertaining large parties. The primary bedroom retreat offers a serene escape, complete with a spacious en-suite bath, large walk-in closet, and an inviting sitting area to enjoy your morning coffee.
The fully finished walkout basement features 3 bedrooms, 3 baths, and not 1 but 2 offices, in addition to ample room for hanging out with the family. Whether you’re working from home or looking for space to unwind, these flexible rooms provide endless possibilities.
Step outside onto the wraparound deck from either the kitchen or the primary suite, where you can savor morning sunrises and enjoy your view of the golf course below. Whether you’re hosting guests or relaxing with family, this outdoor space is designed for entertaining.
Exclusive lender incentive up to a 1% credit towards rate or closing costs savings hundreds on monthly payment or cash to close.
Contact an agent
Home facts
- Year built:1994
- Listing ID #:5186918
Rooms and interior
- Bedrooms:4
- Total bathrooms:5
- Full bathrooms:2
- Half bathrooms:1
- Living area:5,092 sq. ft.
Heating and cooling
- Cooling:Central Air
- Heating:Forced Air
Structure and exterior
- Roof:Composition
- Year built:1994
- Building area:5,092 sq. ft.
- Lot area:0.4 Acres
Schools
- High school:Douglas County
- Middle school:Mesa
- Elementary school:South Ridge
Utilities
- Sewer:Public Sewer
Finances and disclosures
- Price:$900,000
- Price per sq. ft.:$176.75
- Tax amount:$4,302 (2024)
New listings near 2117 Kahala Circle
- New
 $489,000Active4 beds 2 baths1,456 sq. ft.
$489,000Active4 beds 2 baths1,456 sq. ft.5323 E Sandpiper Avenue, Castle Rock, CO 80104
MLS# 8004102Listed by: LPT REALTY - New
 $1,400,000Active5 beds 6 baths6,678 sq. ft.
$1,400,000Active5 beds 6 baths6,678 sq. ft.5990 Hickory Oaks Trail, Castle Rock, CO 80104
MLS# 5345457Listed by: COLDWELL BANKER REALTY 56 - New
 $920,000Active2 beds 3 baths4,325 sq. ft.
$920,000Active2 beds 3 baths4,325 sq. ft.348 Agoseris Way, Castle Rock, CO 80104
MLS# 3653233Listed by: COLDWELL BANKER REALTY 56 - New
 $700,000Active4 beds 4 baths3,997 sq. ft.
$700,000Active4 beds 4 baths3,997 sq. ft.1387 Fox Canyon Lane, Castle Rock, CO 80104
MLS# 5622495Listed by: HOMESMART  $725,000Active5 beds 3 baths3,844 sq. ft.
$725,000Active5 beds 3 baths3,844 sq. ft.3629 White Rose Loop, Castle Rock, CO 80108
MLS# 2551185Listed by: KEY TEAM REAL ESTATE CORP. $414,500Active3 beds 3 baths1,755 sq. ft.
$414,500Active3 beds 3 baths1,755 sq. ft.282 S Oman Road, Castle Rock, CO 80104
MLS# 3092681Listed by: DUFFY & ASSOCIATES LLC $219,500Active2 beds 1 baths883 sq. ft.
$219,500Active2 beds 1 baths883 sq. ft.1251 S Gilbert Street #1251, Castle Rock, CO 80104
MLS# 8464848Listed by: EXP REALTY, LLC $360,000Active2 beds 2 baths1,028 sq. ft.
$360,000Active2 beds 2 baths1,028 sq. ft.797 Canyon Drive #797, Castle Rock, CO 80104
MLS# 4800410Listed by: HOMESMART REALTY $665,000Active3 beds 3 baths3,134 sq. ft.
$665,000Active3 beds 3 baths3,134 sq. ft.3978 Aspen Hollow Court, Castle Rock, CO 80104
MLS# 5833766Listed by: RE/MAX ALLIANCE $689,000Active5 beds 3 baths4,230 sq. ft.
$689,000Active5 beds 3 baths4,230 sq. ft.2307 Candleglow Street, Castle Rock, CO 80109
MLS# 7183362Listed by: RE/MAX ALLIANCE
