2188 Fiadore Trail, Castle Rock, CO 80104
Local realty services provided by:Better Homes and Gardens Real Estate Kenney & Company
2188 Fiadore Trail,Castle Rock, CO 80104
$589,900
- 4 Beds
- 3 Baths
- 2,492 sq. ft.
- Single family
- Active
Listed by:steven izzisteven.izzi@redfin.com,720-840-1118
Office:redfin corporation
MLS#:3036202
Source:ML
Price summary
- Price:$589,900
- Price per sq. ft.:$236.72
- Monthly HOA dues:$83
About this home
Discover this newer, move-in-ready home in a quiet and convenient location within the growing Crystal Valley community, offering easy access to I-25, grocery stores, and exciting new retail developments underway. A new interchange on Crystal Valley Parkway is also in progress, which will provide direct access to a forthcoming Costco and additional shopping and dining options. Inside, you’ll find a large, bright, and neutral interior with a spacious, open main level. The main floor includes a dedicated office, perfect for remote work or study, and a cohesive kitchen featuring crisp white cabinets, granite countertops, a subway tile backsplash, a breakfast bar, gas range, and a pantry. Upgraded laminate flooring enhances the main level, adding warmth and style. Upstairs, three generously sized bedrooms offer ample space for rest and relaxation. The luxurious primary suite includes an ensuite bathroom with dual sinks, a step-in shower, quartz countertops, and a walk-in closet. Additional bedrooms share a full bathroom with dual sinks, and upper-level laundry adds convenience. Modern comforts include central air conditioning, a tankless hot water heater, front yard landscaping with wing fencing, and a three-car tandem garage. The low-maintenance backyard is perfect for relaxing or entertaining. Crystal Valley offers an exceptional lifestyle with a new-and-improved Pinnacle Park and recreation center, miles of community trails, broad vistas, engaging parks, 600 acres of open space and wildlife areas in the adjacent Crystal Valley Nature Preserve, and the highly rated Douglas County School District. The location provides easy access to both Colorado Springs and the Denver Tech Center. Schedule your showing today!
Contact an agent
Home facts
- Year built:2021
- Listing ID #:3036202
Rooms and interior
- Bedrooms:4
- Total bathrooms:3
- Full bathrooms:1
- Half bathrooms:1
- Living area:2,492 sq. ft.
Heating and cooling
- Cooling:Central Air
- Heating:Forced Air, Natural Gas
Structure and exterior
- Roof:Shingle
- Year built:2021
- Building area:2,492 sq. ft.
- Lot area:0.13 Acres
Schools
- High school:Douglas County
- Middle school:Mesa
- Elementary school:Castle Rock
Utilities
- Water:Public
- Sewer:Public Sewer
Finances and disclosures
- Price:$589,900
- Price per sq. ft.:$236.72
- Tax amount:$3,046 (2024)
New listings near 2188 Fiadore Trail
- New
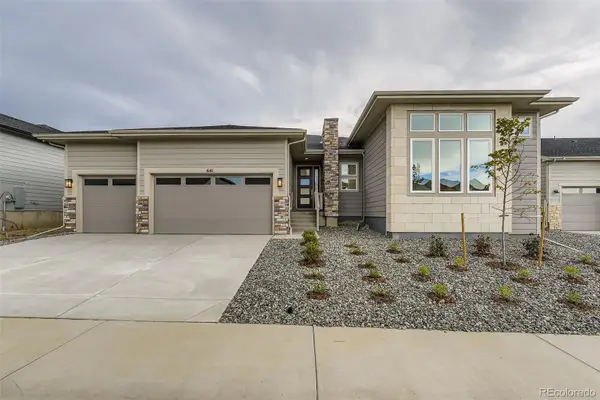 $1,025,000Active2 beds 3 baths4,373 sq. ft.
$1,025,000Active2 beds 3 baths4,373 sq. ft.641 Bistort Point, Castle Rock, CO 80104
MLS# 2367449Listed by: COLDWELL BANKER REALTY 56 - New
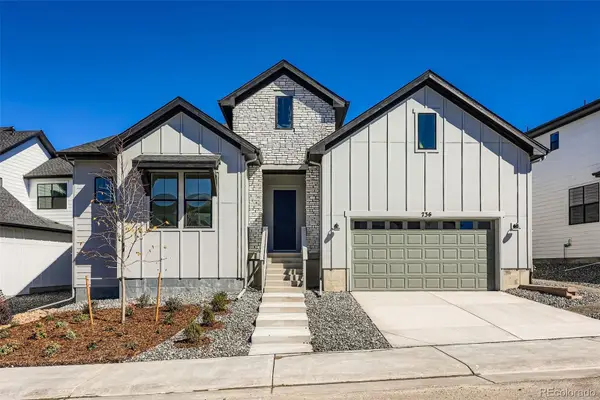 $860,000Active3 beds 3 baths3,720 sq. ft.
$860,000Active3 beds 3 baths3,720 sq. ft.736 Coal Bank Trail, Castle Rock, CO 80104
MLS# 6918449Listed by: COLDWELL BANKER REALTY 56 - New
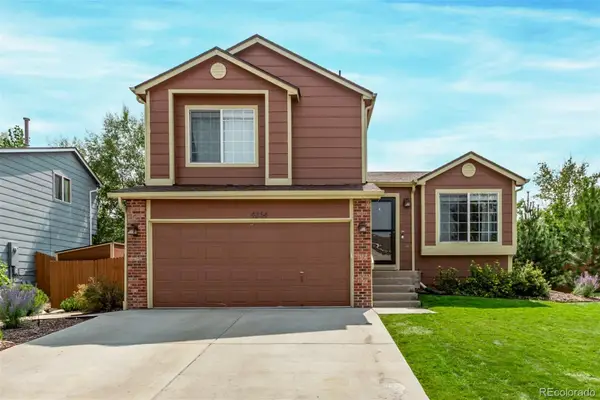 $575,000Active4 beds 3 baths1,807 sq. ft.
$575,000Active4 beds 3 baths1,807 sq. ft.4864 Parsons Way, Castle Rock, CO 80104
MLS# 2811721Listed by: ENGEL & VOLKERS DENVER - New
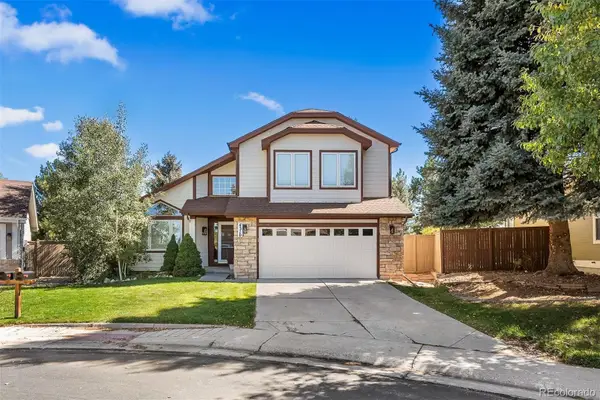 $610,000Active3 beds 3 baths3,128 sq. ft.
$610,000Active3 beds 3 baths3,128 sq. ft.4310 W Old Windmill Way, Castle Rock, CO 80109
MLS# 2891138Listed by: LIV SOTHEBY'S INTERNATIONAL REALTY - New
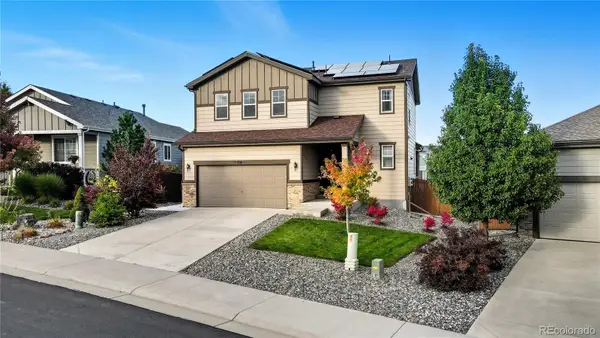 $640,000Active3 beds 3 baths1,910 sq. ft.
$640,000Active3 beds 3 baths1,910 sq. ft.718 Blue Teal Drive, Castle Rock, CO 80104
MLS# 7214806Listed by: LPT REALTY - New
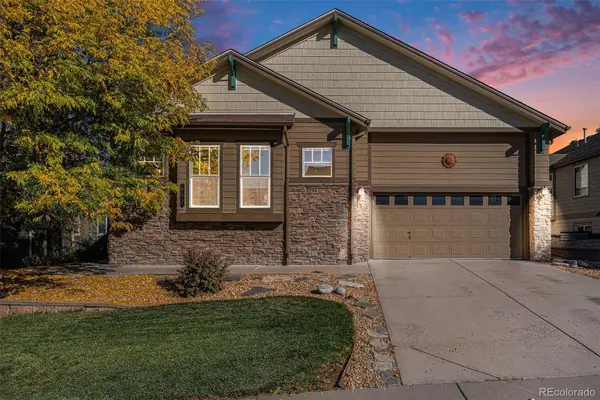 $689,000Active3 beds 2 baths3,963 sq. ft.
$689,000Active3 beds 2 baths3,963 sq. ft.853 Dales Pony Drive, Castle Rock, CO 80104
MLS# 6274983Listed by: SHEPHERD AND ASSOCIATES REALTY - New
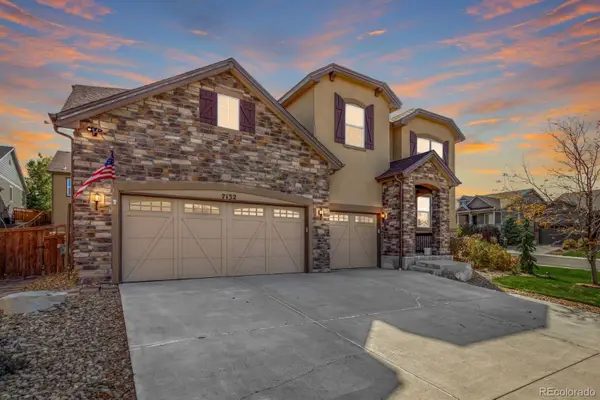 $850,000Active5 beds 5 baths5,060 sq. ft.
$850,000Active5 beds 5 baths5,060 sq. ft.7132 Bandit Drive, Castle Rock, CO 80108
MLS# 7357223Listed by: EXP REALTY, LLC - New
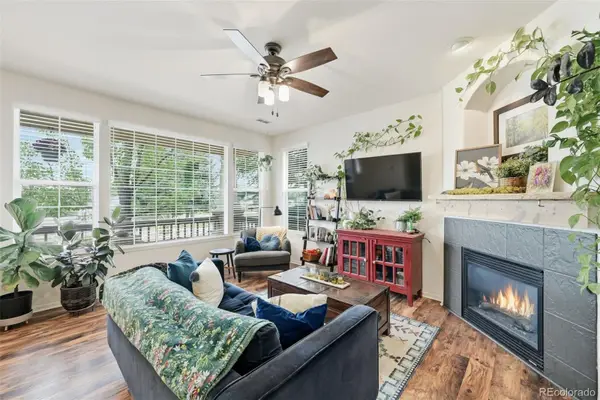 $429,900Active3 beds 3 baths1,611 sq. ft.
$429,900Active3 beds 3 baths1,611 sq. ft.1659 Cherry Hills Lane, Castle Rock, CO 80104
MLS# 9412647Listed by: REDFIN CORPORATION - New
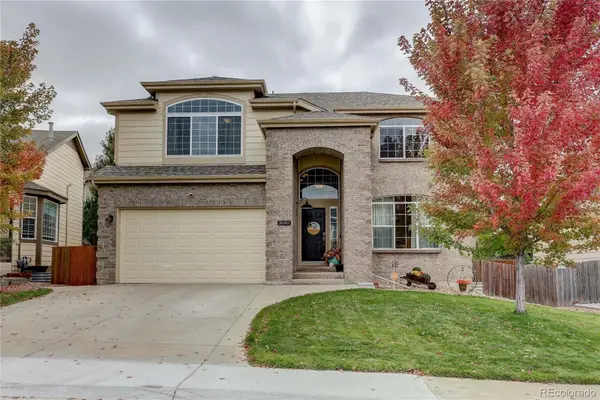 $775,000Active6 beds 4 baths4,680 sq. ft.
$775,000Active6 beds 4 baths4,680 sq. ft.3680 Rawhide Circle, Castle Rock, CO 80104
MLS# 9965644Listed by: MB METRO BROKERS REALTY OASIS
