2295 Sandhurst Drive, Castle Rock, CO 80104
Local realty services provided by:Better Homes and Gardens Real Estate Kenney & Company
Listed by: jim garciaJimGarcia100@gmail.com,720-385-4497
Office: re/max professionals
MLS#:3283276
Source:ML
Price summary
- Price:$589,900
- Price per sq. ft.:$174.84
About this home
NO HOA, LOW TAXES, GREAT MOUNTAIN VIEWS, PRIVATE CORNER LOT that backs to an open space area at the top of the hill at the end of the street, oversized heated garage.
Main level has an open kitchen/living room area, breakfast nook area, gas fireplace, office/bedroom, formal dining room, upgraded kitchen with LVP flooring, slab granite countertops, tasteful back splash, pendant lighting, gas stove, & walks out to a no maintenance backyard-Deck, Hot Tub, artificial turf, dog run area, fully fenced, and an open space area.
Upper level has 3 bedrooms & 2 full bathrooms. Primary bedroom is spacious with a bonus room area for spectacular mountain views, vaulted ceiling, and a walk-in closet. 5 Piece bathroom has been fully updated with stone floors, countertop, lighting, shower surround, and a deep soaking tub with plant ledges. Finished basement has a 2nd kitchen, 2nd living area, 2 bedrooms, and a 3/4 bathroom with a tile surround shower.
House has large picture windows throughout for lots of natural lighting and spectacular views.
All appliances at the property are included. Located minutes from downtown Castle Rock, stores, restaurants, schools, parks, hospital, CR Rec Center, The MAC, Outlets at CR, The Promenade.
Contact an agent
Home facts
- Year built:1995
- Listing ID #:3283276
Rooms and interior
- Bedrooms:6
- Total bathrooms:4
- Full bathrooms:2
- Half bathrooms:1
- Living area:3,374 sq. ft.
Heating and cooling
- Cooling:Central Air
- Heating:Forced Air
Structure and exterior
- Roof:Composition
- Year built:1995
- Building area:3,374 sq. ft.
- Lot area:0.14 Acres
Schools
- High school:Douglas County
- Middle school:Mesa
- Elementary school:South Ridge
Utilities
- Water:Public
- Sewer:Public Sewer
Finances and disclosures
- Price:$589,900
- Price per sq. ft.:$174.84
- Tax amount:$2,970 (2025)
New listings near 2295 Sandhurst Drive
- New
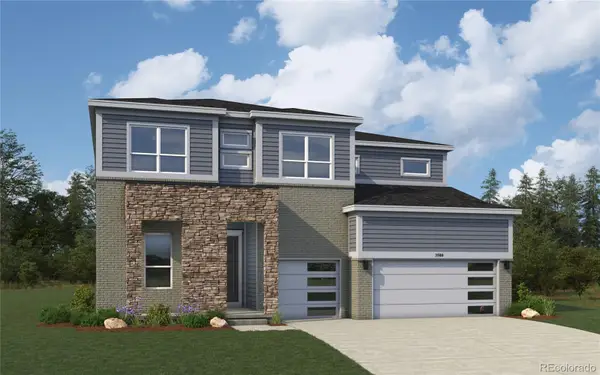 $1,011,908Active5 beds 6 baths4,733 sq. ft.
$1,011,908Active5 beds 6 baths4,733 sq. ft.954 Coal Bank Trail, Castle Rock, CO 80104
MLS# 6491964Listed by: KELLER WILLIAMS DTC - New
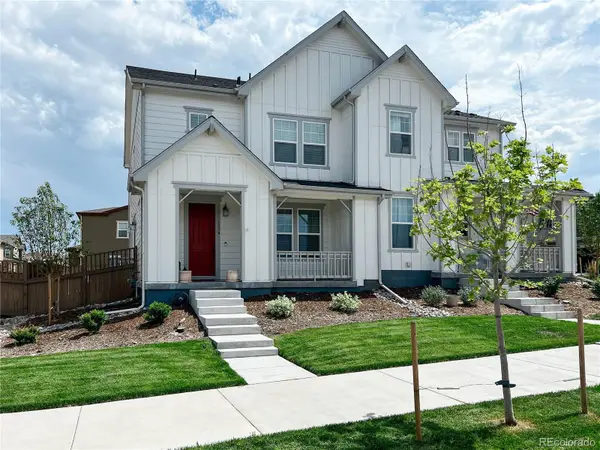 $535,000Active3 beds 3 baths1,933 sq. ft.
$535,000Active3 beds 3 baths1,933 sq. ft.3074 Distant Rock Avenue, Castle Rock, CO 80109
MLS# 4933049Listed by: THE BARRINGTON GROUP REAL ESTATE, INC. - New
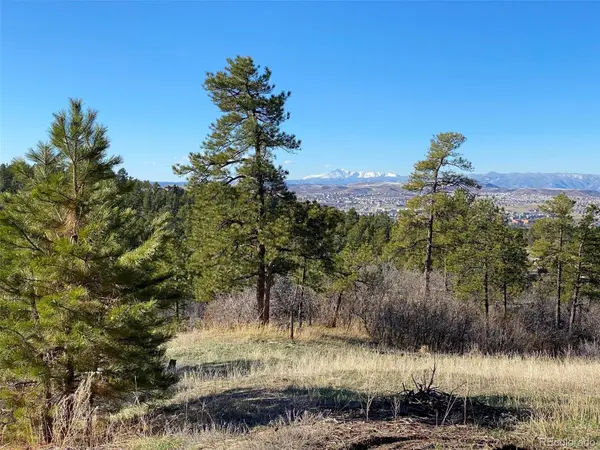 $450,000Active2.36 Acres
$450,000Active2.36 Acres488 Wrangler Road, Castle Rock, CO 80108
MLS# 1663738Listed by: EXP REALTY, LLC - New
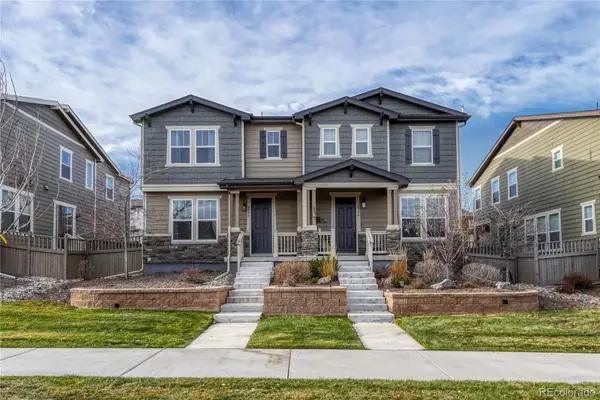 $559,900Active2 beds 3 baths2,367 sq. ft.
$559,900Active2 beds 3 baths2,367 sq. ft.2990 Low Meadow Boulevard, Castle Rock, CO 80109
MLS# 9588256Listed by: RE/MAX PROFESSIONALS - New
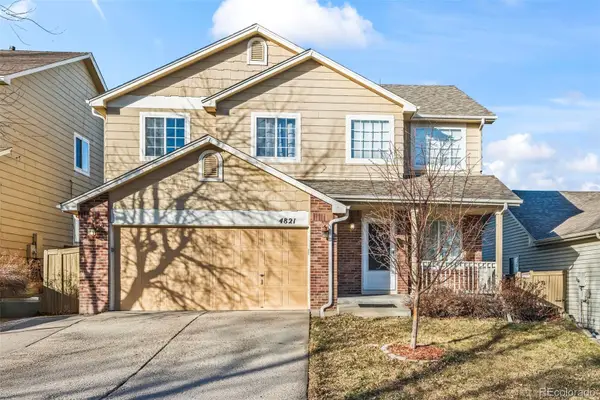 $548,000Active4 beds 3 baths2,349 sq. ft.
$548,000Active4 beds 3 baths2,349 sq. ft.4821 N Silverlace, Castle Rock, CO 80109
MLS# 7739447Listed by: RE/MAX MOMENTUM - New
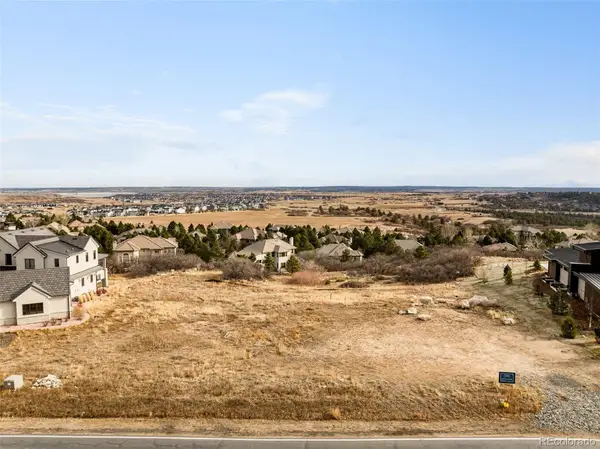 $1,595,000Active0.8 Acres
$1,595,000Active0.8 Acres6424 Country Club Drive, Castle Rock, CO 80108
MLS# 5528097Listed by: MILEHIMODERN - Coming Soon
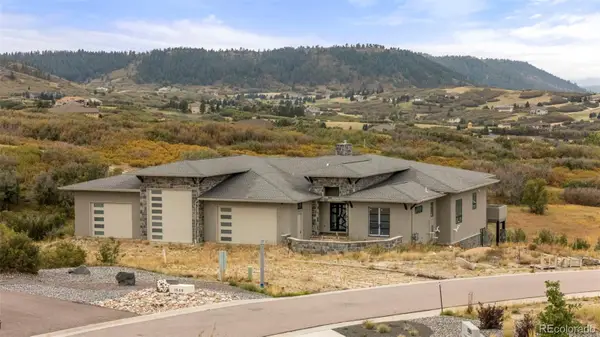 $2,000,000Coming Soon4 beds 4 baths
$2,000,000Coming Soon4 beds 4 baths1536 King Mick Court, Castle Rock, CO 80104
MLS# 2609556Listed by: COMPASS - DENVER - New
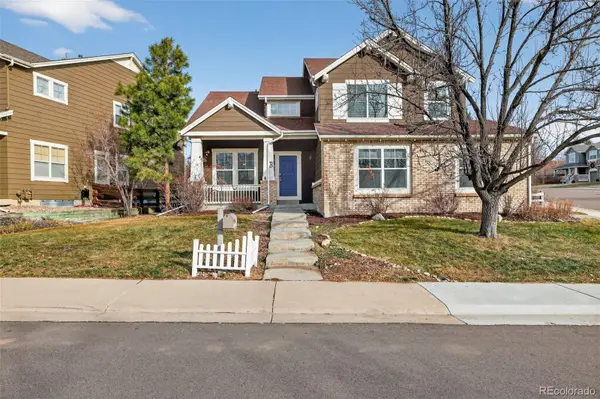 $659,900Active5 beds 4 baths3,159 sq. ft.
$659,900Active5 beds 4 baths3,159 sq. ft.4565 Larksong Drive, Castle Rock, CO 80109
MLS# 5852783Listed by: ELIST REALTY LLC - New
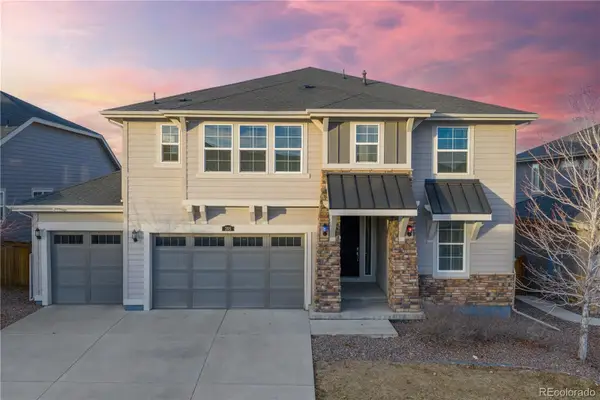 $869,000Active4 beds 4 baths4,084 sq. ft.
$869,000Active4 beds 4 baths4,084 sq. ft.205 Green Valley Circle, Castle Pines, CO 80108
MLS# 3036718Listed by: REDFIN CORPORATION - New
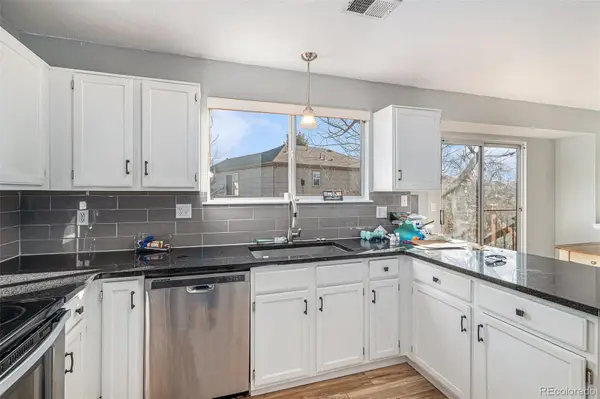 $550,000Active4 beds 4 baths2,241 sq. ft.
$550,000Active4 beds 4 baths2,241 sq. ft.4690 N Foxtail Drive, Castle Rock, CO 80109
MLS# 9551785Listed by: BROKERS GUILD REAL ESTATE
