2392 Saddleback Drive, Castle Rock, CO 80104
Local realty services provided by:Better Homes and Gardens Real Estate Kenney & Company
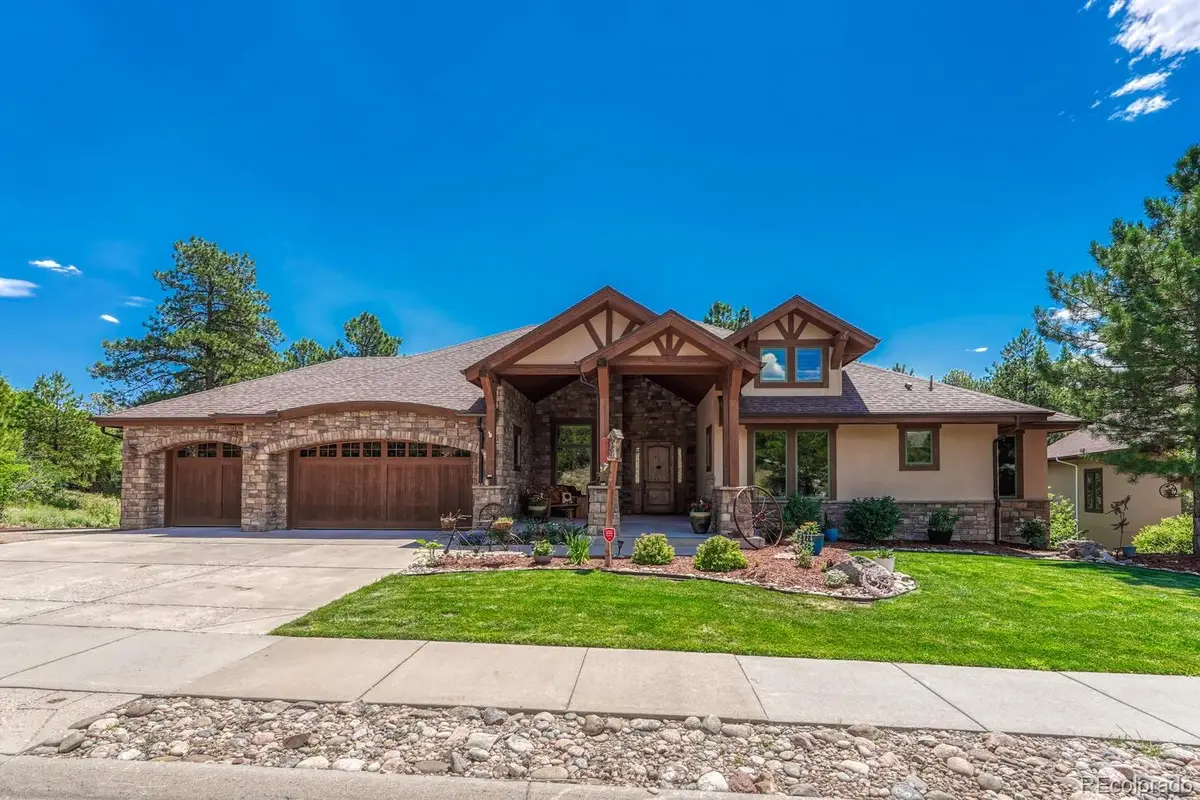

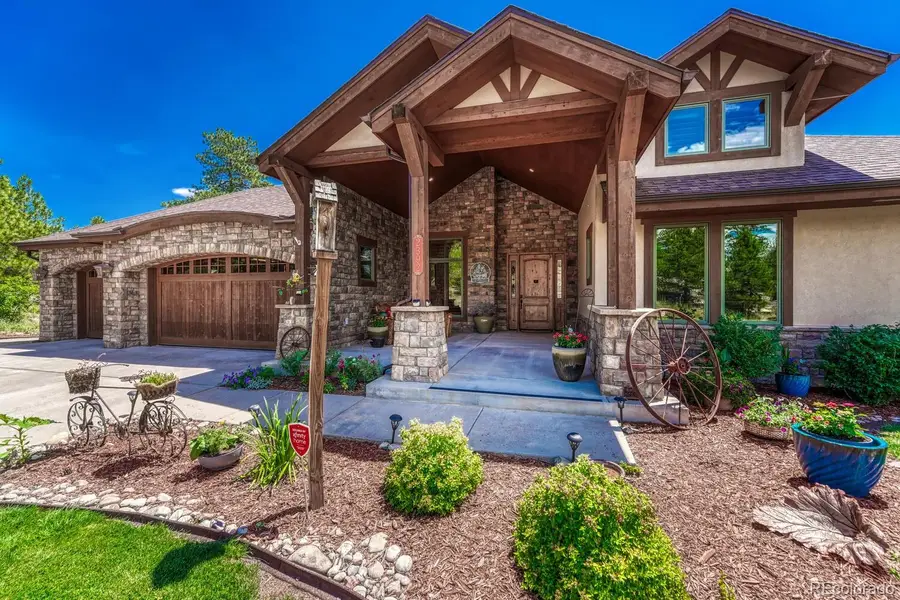
Listed by:lynn goetzlynn@goetzgroupdenver.com,303-478-5986
Office:keller williams dtc
MLS#:5114955
Source:ML
Price summary
- Price:$1,625,000
- Price per sq. ft.:$260.17
- Monthly HOA dues:$103
About this home
Welcome to your Colorado dream home in the coveted Escavera community—where luxury meets nature. This custom 6-bed, 6,4 full, 1- 3/4, 1-1/2 bath ranch with a walkout basement is perfectly perched on a 0.34-acre lot backing to serene open space and towering pines, offering privacy and mountain-vibe tranquility just minutes from downtown Castle Rock. The heart of the home is the chef’s kitchen, featuring a massive wood-block island, Bosch cooktop, double ovens, and its own cozy fireplace—a rare and inviting touch. Whether you're entertaining or unwinding, you’ll love the seamless indoor-outdoor flow with two expansive decks on each level that extend into the trees and overlook a spacious, private backyard. With four fireplaces total, there's warmth and character throughout. The fully finished walkout basement lives like a second home, complete with a second primary suite, large living area, and abundant storage. Beyond the home, Escavera offers trails, playgrounds, and access to Ridgeline and Rock Park trail systems. And the Castle Rock Chamber of Commerce hosts over 250 events each year—from education to entertainment and community-building—making it easy to stay connected and engaged. Just 5 minutes to Castle Rock’s vibrant downtown and 25 minutes to the Denver Tech Center, this is more than a home—it’s a lifestyle built for connection, comfort, and Colorado beauty.
Contact an agent
Home facts
- Year built:2005
- Listing Id #:5114955
Rooms and interior
- Bedrooms:6
- Total bathrooms:5
- Full bathrooms:4
- Living area:6,246 sq. ft.
Heating and cooling
- Cooling:Central Air
- Heating:Forced Air, Natural Gas
Structure and exterior
- Roof:Composition
- Year built:2005
- Building area:6,246 sq. ft.
- Lot area:0.34 Acres
Schools
- High school:Douglas County
- Middle school:Mesa
- Elementary school:Castle Rock
Utilities
- Water:Public
- Sewer:Public Sewer
Finances and disclosures
- Price:$1,625,000
- Price per sq. ft.:$260.17
- Tax amount:$6,990 (2024)
New listings near 2392 Saddleback Drive
- New
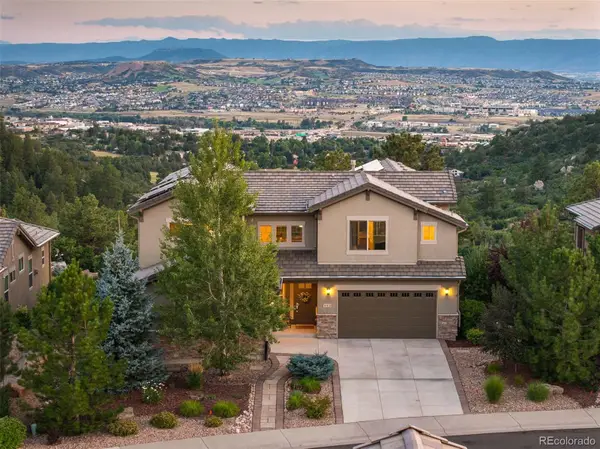 $1,599,900Active4 beds 5 baths5,354 sq. ft.
$1,599,900Active4 beds 5 baths5,354 sq. ft.442 Galaxy Drive, Castle Rock, CO 80108
MLS# 9841108Listed by: LIV SOTHEBY'S INTERNATIONAL REALTY - New
 $1,075,000Active5 beds 4 baths6,142 sq. ft.
$1,075,000Active5 beds 4 baths6,142 sq. ft.6087 Leilani Drive, Castle Rock, CO 80108
MLS# 9904973Listed by: RE/MAX SYNERGY - New
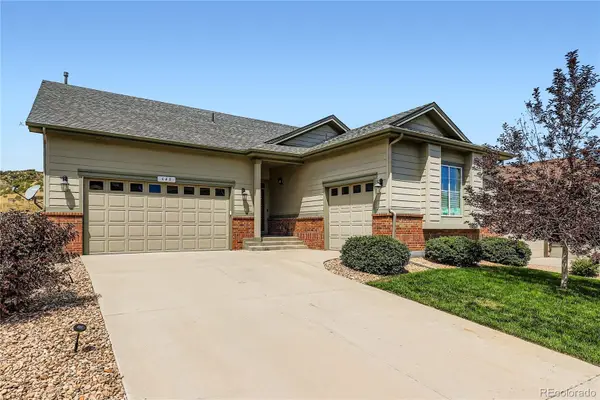 $875,000Active3 beds 4 baths4,104 sq. ft.
$875,000Active3 beds 4 baths4,104 sq. ft.648 Sage Grouse Circle, Castle Rock, CO 80109
MLS# 4757737Listed by: COLUXE REALTY - Open Sun, 1 to 4pmNew
 $775,000Active4 beds 4 baths4,866 sq. ft.
$775,000Active4 beds 4 baths4,866 sq. ft.7170 Oasis Drive, Castle Rock, CO 80108
MLS# 3587446Listed by: COLDWELL BANKER REALTY 24 - Open Sat, 12 to 2pmNew
 $665,000Active4 beds 3 baths3,328 sq. ft.
$665,000Active4 beds 3 baths3,328 sq. ft.2339 Villageview Lane, Castle Rock, CO 80104
MLS# 2763458Listed by: THE IRIS REALTY GROUP INC - New
 $570,000Active4 beds 3 baths2,102 sq. ft.
$570,000Active4 beds 3 baths2,102 sq. ft.4742 N Blazingstar Trail, Castle Rock, CO 80109
MLS# 9442531Listed by: KELLER WILLIAMS REAL ESTATE LLC - Coming Soon
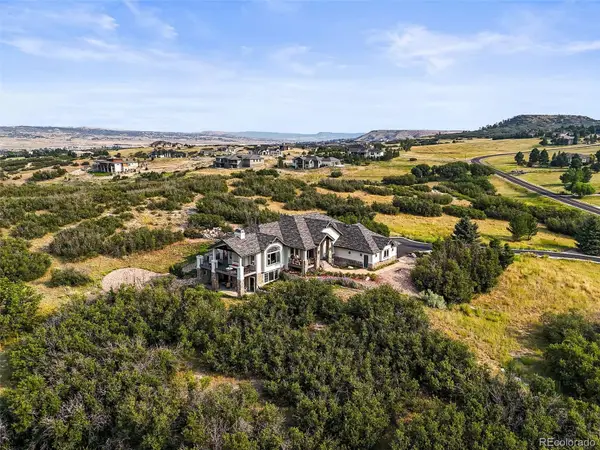 $1,650,000Coming Soon5 beds 4 baths
$1,650,000Coming Soon5 beds 4 baths1591 Glade Gulch Road, Castle Rock, CO 80104
MLS# 4085557Listed by: RE/MAX LEADERS - Open Sat, 11am to 1pmNew
 $535,000Active4 beds 2 baths2,103 sq. ft.
$535,000Active4 beds 2 baths2,103 sq. ft.4912 N Silverlace Drive, Castle Rock, CO 80109
MLS# 8451673Listed by: MILEHIMODERN - New
 $649,900Active4 beds 4 baths2,877 sq. ft.
$649,900Active4 beds 4 baths2,877 sq. ft.4674 High Mesa Circle, Castle Rock, CO 80108
MLS# 2619926Listed by: PARK AVENUE PROPERTIES OF COLORADO SPRINGS, LLC - New
 $525,000Active1 beds 1 baths934 sq. ft.
$525,000Active1 beds 1 baths934 sq. ft.20 Wilcox Street #311, Castle Rock, CO 80104
MLS# 9313714Listed by: TRELORA REALTY, INC.
