2620 Trailblazer Way, Castle Rock, CO 80109
Local realty services provided by:Better Homes and Gardens Real Estate Kenney & Company
Upcoming open houses
- Thu, Jan 0111:00 am - 01:00 pm
Listed by: karri christensenKarri.Christensen@Orchard.com,661-332-6597
Office: orchard brokerage llc.
MLS#:7637917
Source:ML
Price summary
- Price:$915,000
- Price per sq. ft.:$142.59
- Monthly HOA dues:$86.33
About this home
Discover this executive Richmond American home in The Meadows, Castle Rock, perfectly positioned on an oversized lot backing to open space and siding a peaceful greenbelt. Enjoy Colorado living with a covered patio and elevated deck, all while staying close to shopping, dining, trails, and top-rated Castle Rock schools.
Step inside to find hardwood floors flowing through the entry, dining room, kitchen, and nook. The gourmet kitchen shines with slab granite countertops, Dove White cabinetry, stainless-steel double ovens, gas range, center island, and a tumbled stone backsplash—opening directly to the spacious family room with a cozy fireplace and built-ins.
The main level includes a private office/den plus a bedroom and ¾ bath—ideal for guests or multigenerational living and laundry room with access to garage. Upstairs -the luxurious primary suite offers dual baths, a coffee bar, a three-sided fireplace, and stunning open-space views. You’ll also find three additional bedrooms, two full baths, and a custom home theater with projector and surround sound.
The backyard is a true retreat with garden beds, firepit with swings, outdoor sink, and a tranquil fountain. Additional highlights include:
• Custom plantation shutters
• Covered front porch
• Open, full-size basement
• Durable tile roof
• Access to The Grange pool & clubhouse
• Oversized 3-car garage with cabinets and workbench
Value alert: Comparable homes are selling for $265–$300 per sq ft, yet THIS home is priced under $215 per sq ft—an incredible deal for The Meadows!
Buyer bonus: Ask about discounted interest-rate options and potential no-fee future refinancing for qualified buyers.
Contact an agent
Home facts
- Year built:2008
- Listing ID #:7637917
Rooms and interior
- Bedrooms:5
- Total bathrooms:5
- Full bathrooms:3
- Living area:6,417 sq. ft.
Heating and cooling
- Cooling:Central Air
- Heating:Forced Air, Natural Gas
Structure and exterior
- Roof:Concrete
- Year built:2008
- Building area:6,417 sq. ft.
- Lot area:0.21 Acres
Schools
- High school:Castle View
- Middle school:Castle Rock
- Elementary school:Clear Sky
Utilities
- Water:Public
- Sewer:Public Sewer
Finances and disclosures
- Price:$915,000
- Price per sq. ft.:$142.59
- Tax amount:$7,315 (2024)
New listings near 2620 Trailblazer Way
- New
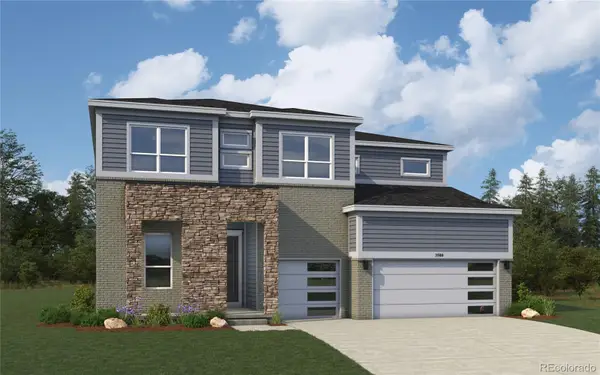 $1,011,908Active5 beds 6 baths4,733 sq. ft.
$1,011,908Active5 beds 6 baths4,733 sq. ft.954 Coal Bank Trail, Castle Rock, CO 80104
MLS# 6491964Listed by: KELLER WILLIAMS DTC - New
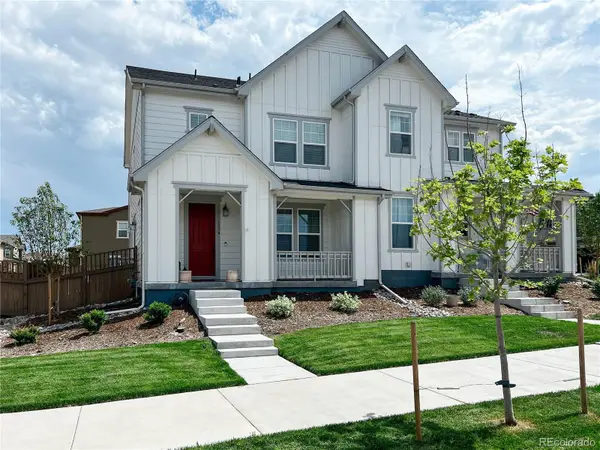 $535,000Active3 beds 3 baths1,933 sq. ft.
$535,000Active3 beds 3 baths1,933 sq. ft.3074 Distant Rock Avenue, Castle Rock, CO 80109
MLS# 4933049Listed by: THE BARRINGTON GROUP REAL ESTATE, INC. - New
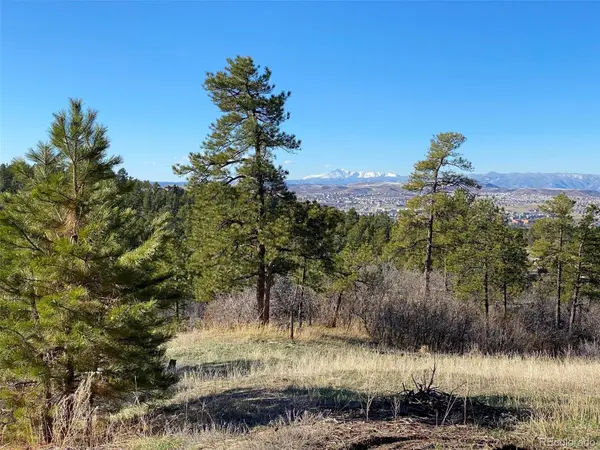 $450,000Active2.36 Acres
$450,000Active2.36 Acres488 Wrangler Road, Castle Rock, CO 80108
MLS# 1663738Listed by: EXP REALTY, LLC - New
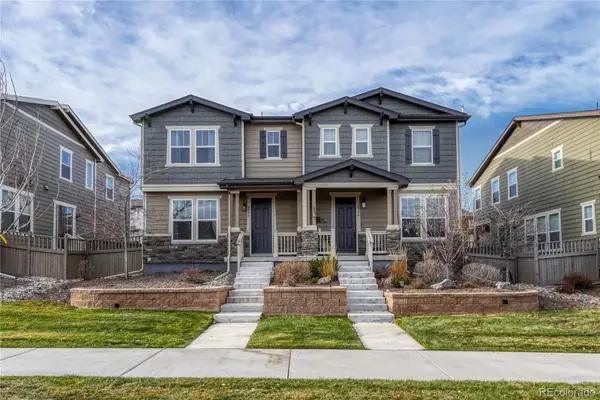 $559,900Active2 beds 3 baths2,367 sq. ft.
$559,900Active2 beds 3 baths2,367 sq. ft.2990 Low Meadow Boulevard, Castle Rock, CO 80109
MLS# 9588256Listed by: RE/MAX PROFESSIONALS - New
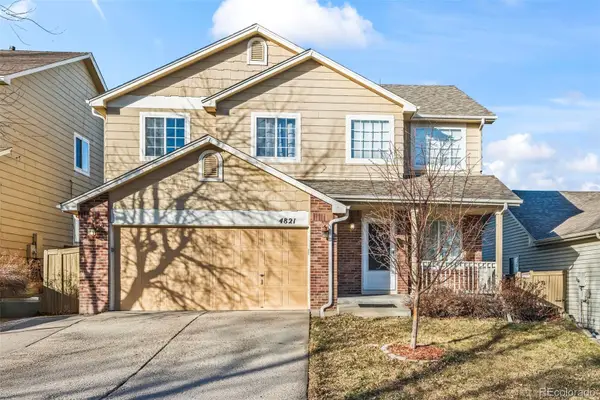 $548,000Active4 beds 3 baths2,349 sq. ft.
$548,000Active4 beds 3 baths2,349 sq. ft.4821 N Silverlace, Castle Rock, CO 80109
MLS# 7739447Listed by: RE/MAX MOMENTUM - New
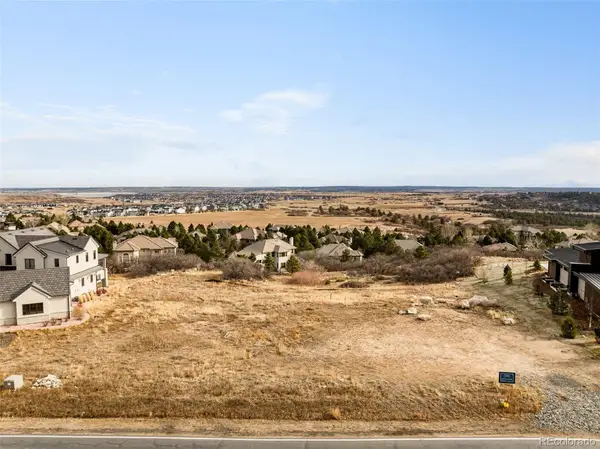 $1,595,000Active0.8 Acres
$1,595,000Active0.8 Acres6424 Country Club Drive, Castle Rock, CO 80108
MLS# 5528097Listed by: MILEHIMODERN - Coming Soon
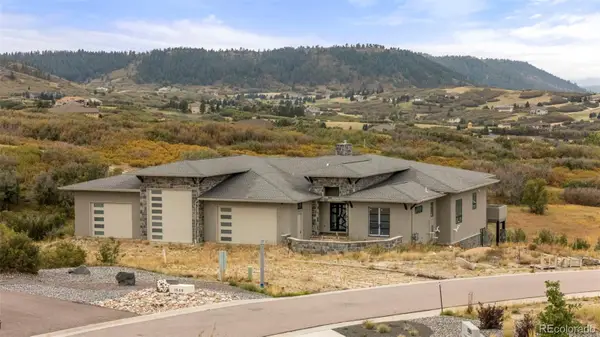 $2,000,000Coming Soon4 beds 4 baths
$2,000,000Coming Soon4 beds 4 baths1536 King Mick Court, Castle Rock, CO 80104
MLS# 2609556Listed by: COMPASS - DENVER - New
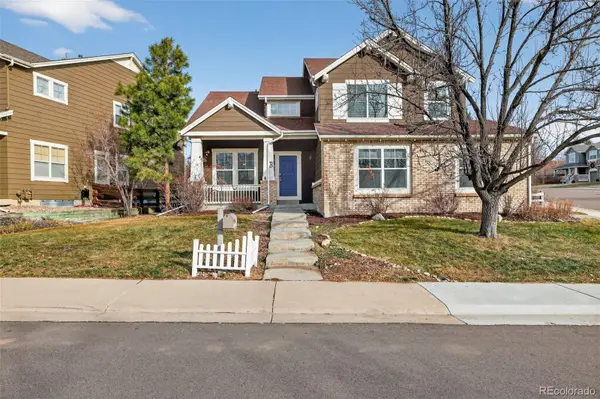 $659,900Active5 beds 4 baths3,159 sq. ft.
$659,900Active5 beds 4 baths3,159 sq. ft.4565 Larksong Drive, Castle Rock, CO 80109
MLS# 5852783Listed by: ELIST REALTY LLC - New
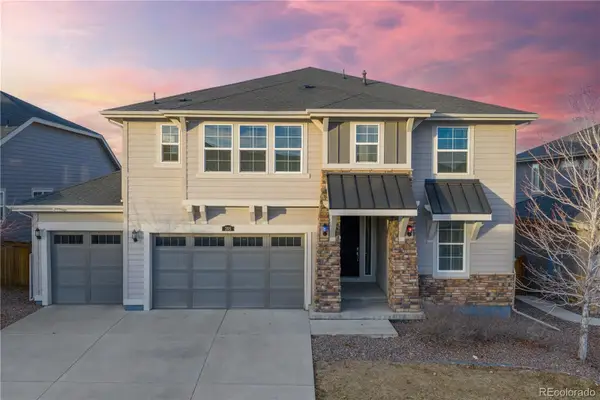 $869,000Active4 beds 4 baths4,084 sq. ft.
$869,000Active4 beds 4 baths4,084 sq. ft.205 Green Valley Circle, Castle Pines, CO 80108
MLS# 3036718Listed by: REDFIN CORPORATION - New
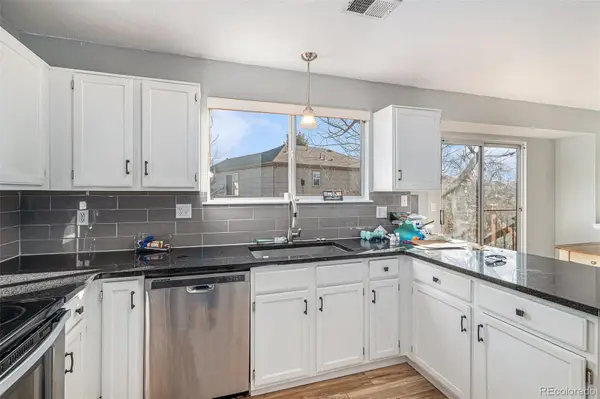 $550,000Active4 beds 4 baths2,241 sq. ft.
$550,000Active4 beds 4 baths2,241 sq. ft.4690 N Foxtail Drive, Castle Rock, CO 80109
MLS# 9551785Listed by: BROKERS GUILD REAL ESTATE
