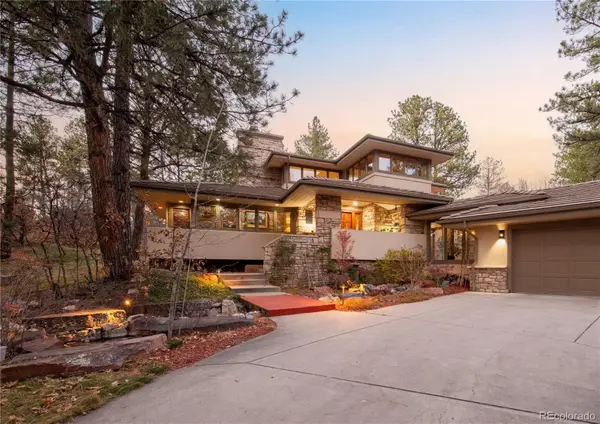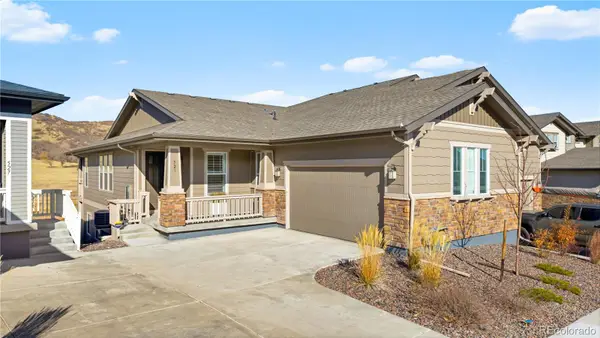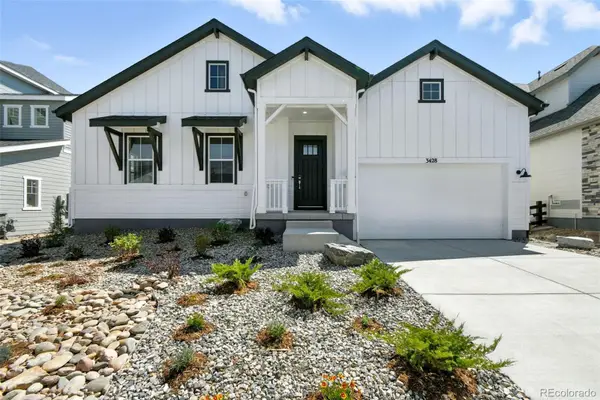2633 Garganey Drive, Castle Rock, CO 80104
Local realty services provided by:Better Homes and Gardens Real Estate Kenney & Company
Listed by: brianalyn ugaldebri@edprather.com,720-833-8240
Office: ed prather real estate
MLS#:4309981
Source:ML
Price summary
- Price:$609,000
- Price per sq. ft.:$187.38
- Monthly HOA dues:$83
About this home
Welcome to 2633 Garganey Drive, a beautifully maintained 3-bedroom, 3-bath home in Castle Rock’s desirable Crystal Valley Ranch community. This residence blends timeless curb appeal with modern functionality, starting with its inviting front porch and energy-efficient solar panels. Inside, a bright open floor plan is enhanced by rich wood-look tile flooring, fresh neutral paint, and elegant lighting. The chef-inspired kitchen boasts granite countertops, stainless steel appliances including a double oven and gas range, espresso cabinetry, and a spacious center island—perfect for meal prep and entertaining. A stylish barn door and updated powder room add character to the main floor, which flows into the expansive living area with a cozy gas fireplace. Upstairs, a generous loft offers flexible space for a playroom, office, or lounge. All bedrooms are comfortably sized, and the serene primary suite features a large walk-in closet and a five-piece bath with soaking tub, double vanity, and separate shower. The upstairs laundry room includes cabinetry, a utility sink, and its own storage closet. An unfinished basement provides endless possibilities. Outside, enjoy a fully fenced yard and a spacious concrete patio—ideal for outdoor dining or relaxing under a pergola. With nearby parks, trails, schools, and easy access to shopping and dining, this move-in ready home truly has it all. *FINANCING INCENTIVE* Work with our preferred lender to receive up to $4,465 toward closing costs or a 1% rate buydown for the first year—saving around $372/month! Contact listing agent for more information.
Contact an agent
Home facts
- Year built:2016
- Listing ID #:4309981
Rooms and interior
- Bedrooms:3
- Total bathrooms:3
- Full bathrooms:2
- Half bathrooms:1
- Living area:3,250 sq. ft.
Heating and cooling
- Cooling:Central Air
- Heating:Forced Air
Structure and exterior
- Roof:Composition
- Year built:2016
- Building area:3,250 sq. ft.
- Lot area:0.12 Acres
Schools
- High school:Douglas County
- Middle school:Mesa
- Elementary school:South Ridge
Utilities
- Water:Public
- Sewer:Public Sewer
Finances and disclosures
- Price:$609,000
- Price per sq. ft.:$187.38
- Tax amount:$3,132 (2024)
New listings near 2633 Garganey Drive
- New
 $679,000Active4 beds 3 baths2,494 sq. ft.
$679,000Active4 beds 3 baths2,494 sq. ft.219 Burgess Drive, Castle Rock, CO 80104
MLS# 5718717Listed by: CENTURY 21 ALTITUDE REAL ESTATE, LLC - New
 $565,000Active4 beds 3 baths2,523 sq. ft.
$565,000Active4 beds 3 baths2,523 sq. ft.4776 N Wildflowers Way, Castle Rock, CO 80109
MLS# 6480282Listed by: NEWMAN REALTY GROUP - New
 $680,000Active3 beds 3 baths4,774 sq. ft.
$680,000Active3 beds 3 baths4,774 sq. ft.6420 Agave Avenue, Castle Rock, CO 80108
MLS# 6737135Listed by: KEYRENTER PROPERTY MANAGEMENT DENVER - New
 $565,000Active4 beds 3 baths1,928 sq. ft.
$565,000Active4 beds 3 baths1,928 sq. ft.3900 Miners Candle Place, Castle Rock, CO 80109
MLS# 7697200Listed by: RE/MAX PROFESSIONALS - New
 $540,000Active2 beds 3 baths1,754 sq. ft.
$540,000Active2 beds 3 baths1,754 sq. ft.4828 Drowsy Water Road, Castle Rock, CO 80108
MLS# 4883683Listed by: COLDWELL BANKER GLOBAL LUXURY DENVER - New
 $2,250,000Active5 beds 5 baths5,875 sq. ft.
$2,250,000Active5 beds 5 baths5,875 sq. ft.504 Providence Drive, Castle Rock, CO 80108
MLS# 3692596Listed by: MILEHIMODERN - New
 $624,000Active3 beds 2 baths3,490 sq. ft.
$624,000Active3 beds 2 baths3,490 sq. ft.521 Felicity Loop, Castle Rock, CO 80109
MLS# 2116514Listed by: YOUR CASTLE REAL ESTATE INC - New
 $695,000Active3 beds 3 baths3,714 sq. ft.
$695,000Active3 beds 3 baths3,714 sq. ft.3630 Deer Valley Drive, Castle Rock, CO 80104
MLS# 3326646Listed by: KELLER WILLIAMS INTEGRITY REAL ESTATE LLC - New
 $480,000Active3 beds 2 baths1,285 sq. ft.
$480,000Active3 beds 2 baths1,285 sq. ft.5379 Suffolk Avenue, Castle Rock, CO 80104
MLS# 5835083Listed by: HOMESMART - New
 $933,990Active3 beds 3 baths5,156 sq. ft.
$933,990Active3 beds 3 baths5,156 sq. ft.3428 Backdrop Court, Castle Rock, CO 80108
MLS# 7792102Listed by: RE/MAX PROFESSIONALS
