268 Simmental Loop, Castle Rock, CO 80104
Local realty services provided by:Better Homes and Gardens Real Estate Kenney & Company
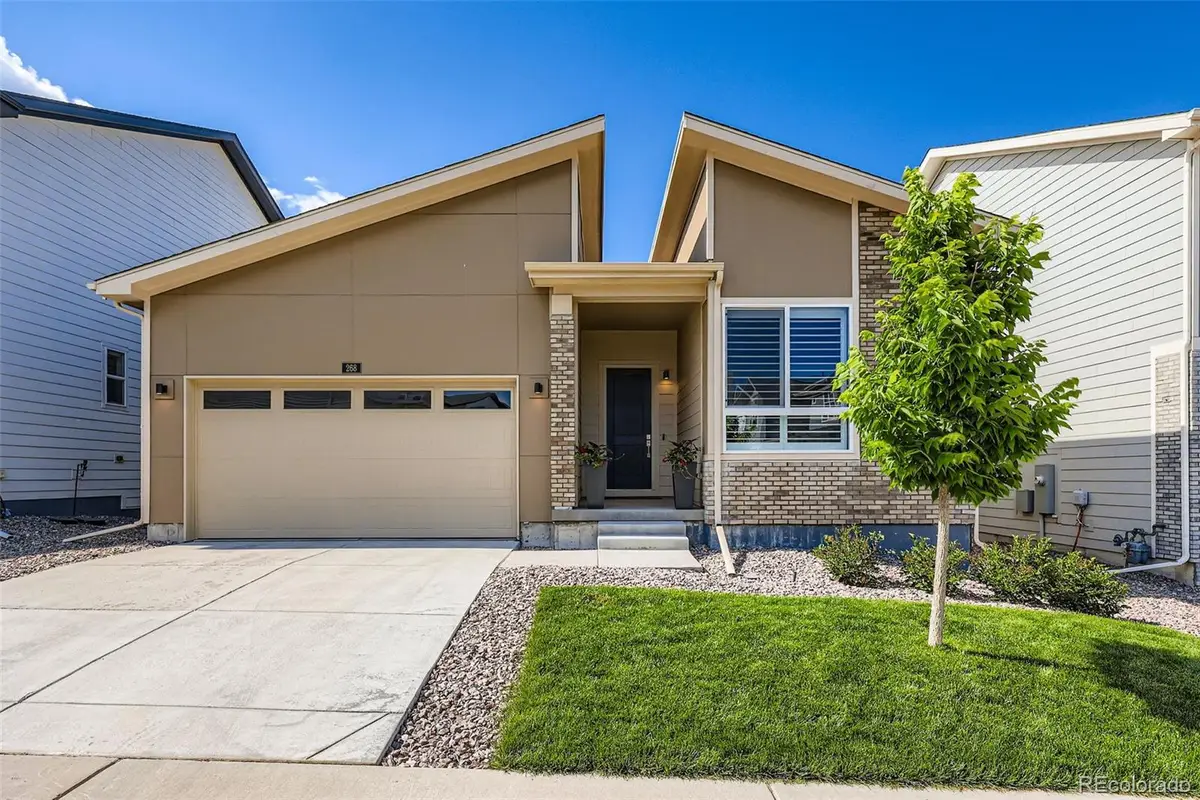
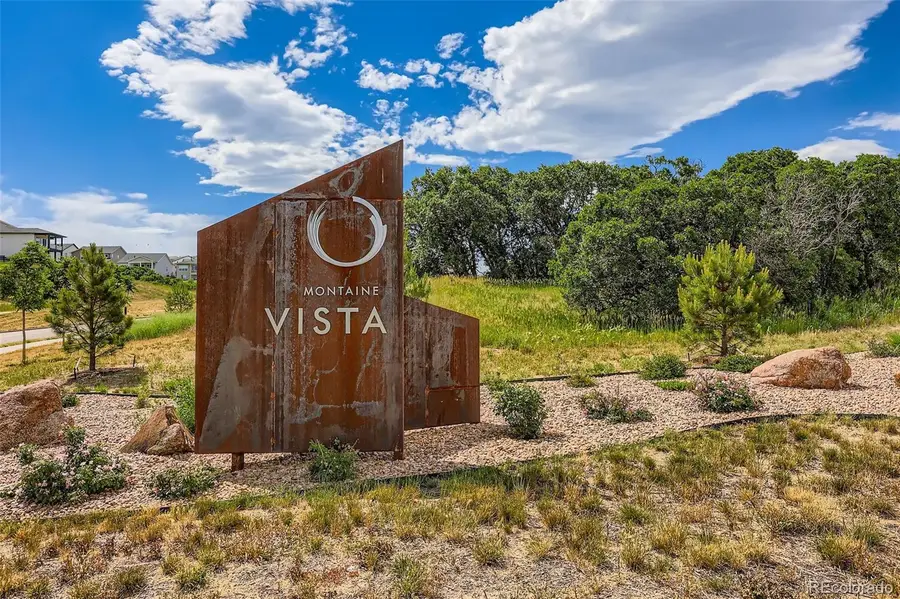

268 Simmental Loop,Castle Rock, CO 80104
$799,990
- 3 Beds
- 2 Baths
- 4,134 sq. ft.
- Single family
- Active
Listed by:stephanie brooks.brook@inleit.com,720-289-0522
Office:compass - denver
MLS#:2560649
Source:ML
Price summary
- Price:$799,990
- Price per sq. ft.:$193.51
- Monthly HOA dues:$165
About this home
Open House this Saturday, 12–3 PM — come see for yourself what sets this Montaine ranch apart.
This home lives in the sweet spot between brand new and beautifully complete—offering designer-level finishes, real-world functionality, and the kind of setting that’s hard to come by in new construction.
Situated on a walkout lot backing to open space, it features hand-troweled walls, wide-louver interior shutters, a soft designer color palette, and curated lighting—details that typically take years (and the right resources) to achieve.
Inside, 10-foot ceilings and open-concept living spaces create a sense of volume and ease, anchored by a sunlit gourmet kitchen and seamlessly connected dining and living areas. Compared to older resales that need full remodels—or new builds missing key upgrades—this home offers the best of both: elevated style and true move-in comfort.
The primary suite is a standout, featuring dual walk-in closets and a spa-inspired bath with a massive soaking tub, a 30-square-foot walk-in shower, extended dual-sink vanity, and soaring custom mirrors.
An optional turnkey furnishing package—valued around $50,000 (excluding patio items and select art)—is available by separate negotiation, offering a rare chance to move in with ease and style.
Whether you're looking for a beautifully finished second home or a low-maintenance long-term retreat, this one quietly raises the bar for what move-in ready can be.
Seller is a licensed agent in the State of Colorado.
Contact an agent
Home facts
- Year built:2022
- Listing Id #:2560649
Rooms and interior
- Bedrooms:3
- Total bathrooms:2
- Full bathrooms:2
- Living area:4,134 sq. ft.
Heating and cooling
- Cooling:Central Air
- Heating:Forced Air
Structure and exterior
- Roof:Composition
- Year built:2022
- Building area:4,134 sq. ft.
- Lot area:0.13 Acres
Schools
- High school:Douglas County
- Middle school:Mesa
- Elementary school:South Ridge
Utilities
- Water:Public
- Sewer:Public Sewer
Finances and disclosures
- Price:$799,990
- Price per sq. ft.:$193.51
- Tax amount:$7,037 (2024)
New listings near 268 Simmental Loop
- New
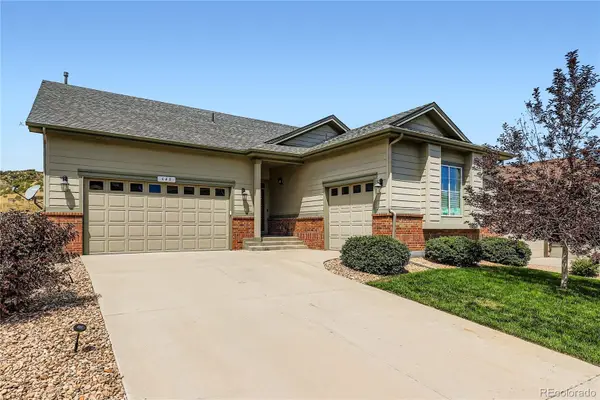 $875,000Active3 beds 4 baths4,104 sq. ft.
$875,000Active3 beds 4 baths4,104 sq. ft.648 Sage Grouse Circle, Castle Rock, CO 80109
MLS# 4757737Listed by: COLUXE REALTY - Open Sun, 1 to 4pmNew
 $775,000Active4 beds 4 baths4,866 sq. ft.
$775,000Active4 beds 4 baths4,866 sq. ft.7170 Oasis Drive, Castle Rock, CO 80108
MLS# 3587446Listed by: COLDWELL BANKER REALTY 24 - Open Sat, 12 to 2pmNew
 $665,000Active4 beds 3 baths3,328 sq. ft.
$665,000Active4 beds 3 baths3,328 sq. ft.2339 Villageview Lane, Castle Rock, CO 80104
MLS# 2763458Listed by: THE IRIS REALTY GROUP INC - New
 $570,000Active4 beds 3 baths2,102 sq. ft.
$570,000Active4 beds 3 baths2,102 sq. ft.4742 N Blazingstar Trail, Castle Rock, CO 80109
MLS# 9442531Listed by: KELLER WILLIAMS REAL ESTATE LLC - Coming Soon
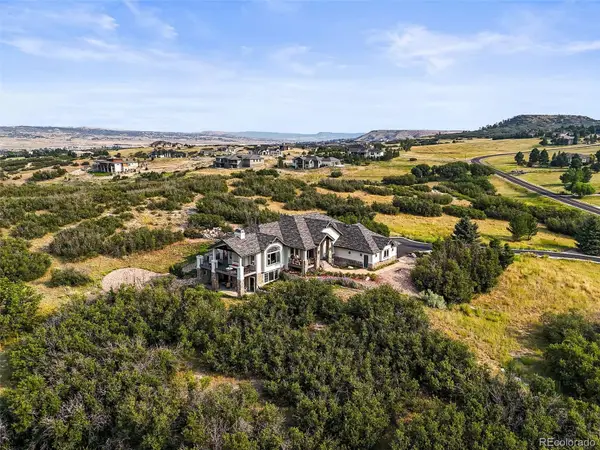 $1,650,000Coming Soon5 beds 4 baths
$1,650,000Coming Soon5 beds 4 baths1591 Glade Gulch Road, Castle Rock, CO 80104
MLS# 4085557Listed by: RE/MAX LEADERS - New
 $535,000Active4 beds 2 baths2,103 sq. ft.
$535,000Active4 beds 2 baths2,103 sq. ft.4912 N Silverlace Drive, Castle Rock, CO 80109
MLS# 8451673Listed by: MILEHIMODERN - New
 $649,900Active4 beds 4 baths2,877 sq. ft.
$649,900Active4 beds 4 baths2,877 sq. ft.4674 High Mesa Circle, Castle Rock, CO 80108
MLS# 2619926Listed by: PARK AVENUE PROPERTIES OF COLORADO SPRINGS, LLC - New
 $525,000Active1 beds 1 baths934 sq. ft.
$525,000Active1 beds 1 baths934 sq. ft.20 Wilcox Street #311, Castle Rock, CO 80104
MLS# 9313714Listed by: TRELORA REALTY, INC. - New
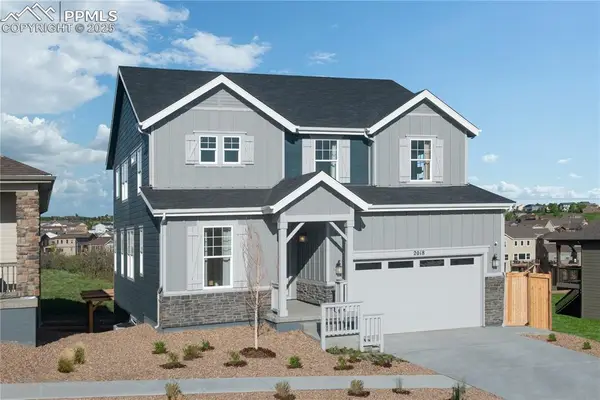 $780,000Active4 beds 3 baths3,912 sq. ft.
$780,000Active4 beds 3 baths3,912 sq. ft.2018 Peachleaf Loop, Castle Rock, CO 80108
MLS# 8133607Listed by: MB-TEAM LASSEN - New
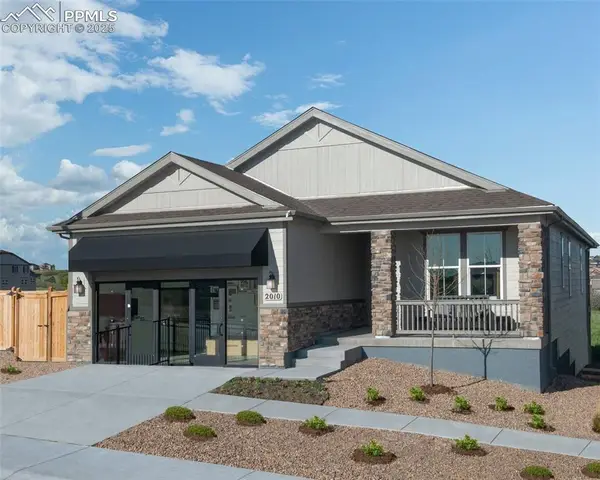 $800,000Active4 beds 3 baths3,687 sq. ft.
$800,000Active4 beds 3 baths3,687 sq. ft.2010 Peachleaf Loop, Castle Rock, CO 80108
MLS# 2371349Listed by: MB-TEAM LASSEN
