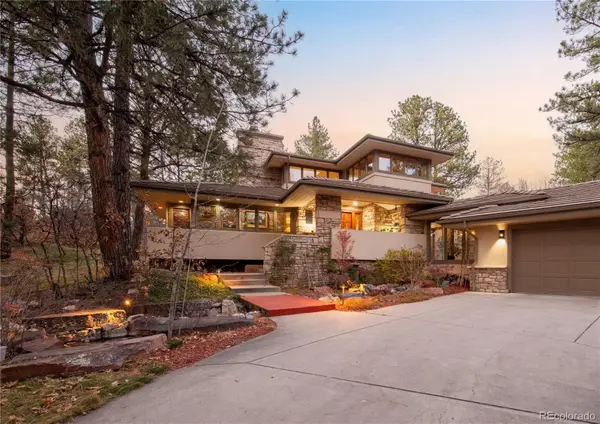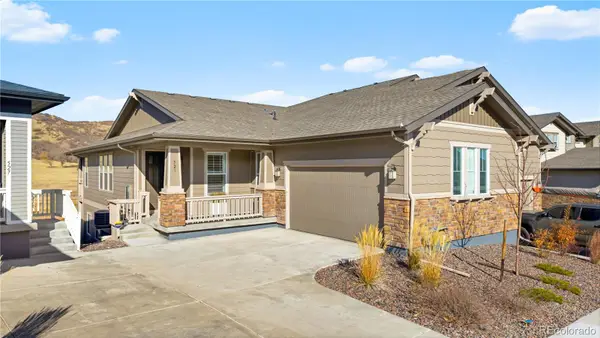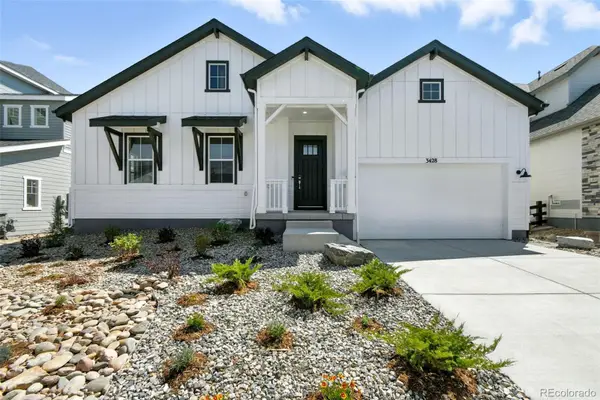2810 Shadow Dance Drive, Castle Rock, CO 80109
Local realty services provided by:Better Homes and Gardens Real Estate Kenney & Company
Listed by: suzy pendergraftsuzypendergraft@remax.net,303-771-9400
Office: re/max professionals
MLS#:6555651
Source:ML
Price summary
- Price:$789,000
- Price per sq. ft.:$166.53
- Monthly HOA dues:$90.67
About this home
Stunning and beautifully maintained home with many desirable upgrades. Natural light pours in through the many large windows creating a warm and welcoming feeling. Bright and free flowing floor plan is ideal for entertaining as well as comfortable daily living. Gleaming hardwood flooring. Sophisticated architectural accents include decorative pillars and arched doorways. Elegant tray ceiling and bay window grace the Dining Room. Gourmet Kitchen thoughtfully designed to be the Heart of your Home. Abundance of rich cabinetry and granite countertops. Huge island, stainless steel LG appliances, including a 5-burner gas cooktop. Spacious sun-filled eating area with double doors opening to the back patio. Comfortable Family Room is complemented by 3 windows, a tile surrounded gas fireplace with custom mantle and a ceiling fan light fixture. French doors open to Home Office featuring built-in shelving ~ perfect for today’s remote work lifestyle. Primary Suite has a tray ceiling and sitting area with a bay window. 5-piece bath is pure luxury with deep soaking tub, shower with bench and a huge walk-in closet. 3 additional bedrooms, 2 with walk-in closets, are nicely served by a full Jack and Jill bath + a ¾ hall bath. Large laundry room conveniently located upstairs. Utility sink, tile floor and lots of counter & cabinet space. Extensive future living space in the 1,527 unfinished basement with 4 egress windows, rough-in plumbing. 2 furnaces, 2 A/C units, sump pump. Hosting summer barbeques will be a pleasure on the expansive stamped concrete patio. The Meadows in Castle Rock is a special place to call home. You will love the majestic scenery and views, miles of walking paths and many parks & playgrounds. Spectacular Deputy Zack S. Parrish III Memorial Park is close by with its 2 play structures, picnic pavilions, a multi-use field, pickleball, bocce ball courts and more. This is Colorado Living at its Best!
Contact an agent
Home facts
- Year built:2009
- Listing ID #:6555651
Rooms and interior
- Bedrooms:4
- Total bathrooms:4
- Full bathrooms:2
- Half bathrooms:1
- Living area:4,738 sq. ft.
Heating and cooling
- Cooling:Central Air
- Heating:Forced Air, Natural Gas
Structure and exterior
- Roof:Concrete
- Year built:2009
- Building area:4,738 sq. ft.
- Lot area:0.14 Acres
Schools
- High school:Castle View
- Middle school:Castle Rock
- Elementary school:Meadow View
Utilities
- Water:Public
- Sewer:Public Sewer
Finances and disclosures
- Price:$789,000
- Price per sq. ft.:$166.53
- Tax amount:$5,134 (2024)
New listings near 2810 Shadow Dance Drive
- New
 $679,000Active4 beds 3 baths2,494 sq. ft.
$679,000Active4 beds 3 baths2,494 sq. ft.219 Burgess Drive, Castle Rock, CO 80104
MLS# 5718717Listed by: CENTURY 21 ALTITUDE REAL ESTATE, LLC - New
 $565,000Active4 beds 3 baths2,523 sq. ft.
$565,000Active4 beds 3 baths2,523 sq. ft.4776 N Wildflowers Way, Castle Rock, CO 80109
MLS# 6480282Listed by: NEWMAN REALTY GROUP - New
 $680,000Active3 beds 3 baths4,774 sq. ft.
$680,000Active3 beds 3 baths4,774 sq. ft.6420 Agave Avenue, Castle Rock, CO 80108
MLS# 6737135Listed by: KEYRENTER PROPERTY MANAGEMENT DENVER - New
 $565,000Active4 beds 3 baths1,928 sq. ft.
$565,000Active4 beds 3 baths1,928 sq. ft.3900 Miners Candle Place, Castle Rock, CO 80109
MLS# 7697200Listed by: RE/MAX PROFESSIONALS - New
 $540,000Active2 beds 3 baths1,754 sq. ft.
$540,000Active2 beds 3 baths1,754 sq. ft.4828 Drowsy Water Road, Castle Rock, CO 80108
MLS# 4883683Listed by: COLDWELL BANKER GLOBAL LUXURY DENVER - New
 $2,250,000Active5 beds 5 baths5,875 sq. ft.
$2,250,000Active5 beds 5 baths5,875 sq. ft.504 Providence Drive, Castle Rock, CO 80108
MLS# 3692596Listed by: MILEHIMODERN - New
 $624,000Active3 beds 2 baths3,490 sq. ft.
$624,000Active3 beds 2 baths3,490 sq. ft.521 Felicity Loop, Castle Rock, CO 80109
MLS# 2116514Listed by: YOUR CASTLE REAL ESTATE INC - New
 $695,000Active3 beds 3 baths3,714 sq. ft.
$695,000Active3 beds 3 baths3,714 sq. ft.3630 Deer Valley Drive, Castle Rock, CO 80104
MLS# 3326646Listed by: KELLER WILLIAMS INTEGRITY REAL ESTATE LLC - New
 $480,000Active3 beds 2 baths1,285 sq. ft.
$480,000Active3 beds 2 baths1,285 sq. ft.5379 Suffolk Avenue, Castle Rock, CO 80104
MLS# 5835083Listed by: HOMESMART - New
 $933,990Active3 beds 3 baths5,156 sq. ft.
$933,990Active3 beds 3 baths5,156 sq. ft.3428 Backdrop Court, Castle Rock, CO 80108
MLS# 7792102Listed by: RE/MAX PROFESSIONALS
