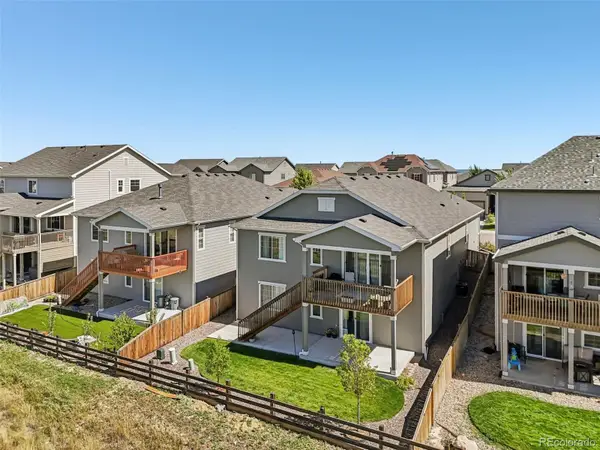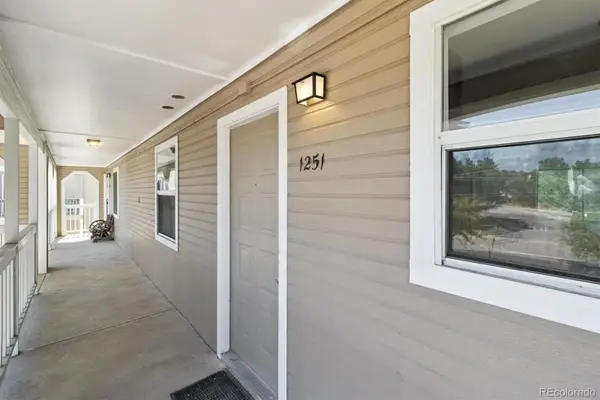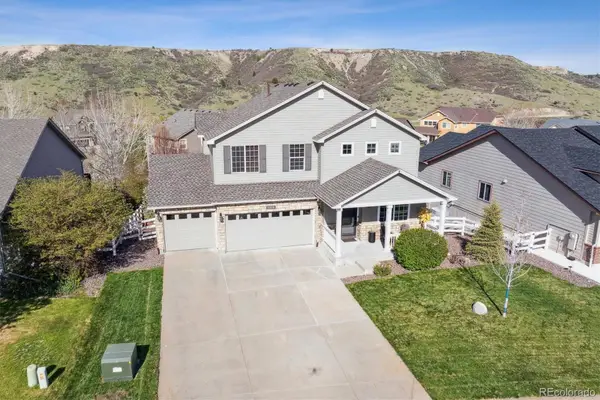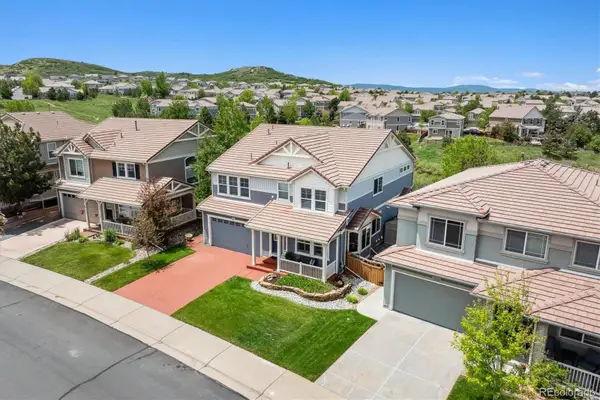2941 Castle Butte Drive Drive, Castle Rock, CO 80109
Local realty services provided by:Better Homes and Gardens Real Estate Kenney & Company
2941 Castle Butte Drive Drive,Castle Rock, CO 80109
$1,850,000
- 4 Beds
- 5 Baths
- 5,263 sq. ft.
- Single family
- Active
Listed by:diane baldridgeDIANEKBALDRIDGE@GMAIL.COM,720-218-3530
Office:diane baldridge
MLS#:2684898
Source:ML
Price summary
- Price:$1,850,000
- Price per sq. ft.:$351.51
- Monthly HOA dues:$24.58
About this home
Beautiful property and home. Very seculded with Gamble Oaks, Evergreen trees plus other types of trees. Has been mitgated for fires. For secuity, there is a gate to property run by solar power. Home has been well maintained and updated where needed. Paved driveway to main home and carriage house with numerous rock walls. Rock steps to Carriage house {built in 2010}. There is a water feature in the back of the house, large dog run, flower and fenced vegetable garden. The main house has an oversized 3 car garage with builtin storage shelves & potting/work table/cabinets. You will love views of the front range from inside or sitting on covered deck or sitting in hottub. There is also a sound system with 2 speakers for deck. Inside is an adorable turret which is a breakfast nook off the kitchen. The kitchen has updated Bosch & Viking appl., 2 sinks, gas stovetop with down draft, French door refrigerator, hickory cabinets, sit at wrap around bar, pantry. Main flr office with french doors, built in shelving & has fiber network internet. The primary bdrm on main floor with 5 piece bath including jetted tub & walkin closet. There are 2 additional bdrms on main flr that share full bath. The open floorplan great room, vaulted ceilings, raised hearth fireplace, art niches, surround sound for tv is large enough for family and friends to gather. Also, formal dining is on the main floor with arched doorway & coffered ceiling. The open lower level has plenty of space for entertaining. There is a rock gas log fireplace, beautiful wine cellar for the wine enthuiast custom rod iron gate and stained glass, stone floor and tile mural. There is room for pool table while others are at the huge wetbar with fridge & mircowave. The custom 1/2 bath has a beautiful vessel sink and cabinet. Guests or family members will be comforable in the 2nd primary bedroom with walk in shower in 3/4 bath & walkin closet. Carriage: 4 car tandum with studio/full kitchen and much more.
Contact an agent
Home facts
- Year built:2002
- Listing ID #:2684898
Rooms and interior
- Bedrooms:4
- Total bathrooms:5
- Full bathrooms:2
- Half bathrooms:2
- Living area:5,263 sq. ft.
Heating and cooling
- Cooling:Central Air
- Heating:Forced Air
Structure and exterior
- Roof:Composition
- Year built:2002
- Building area:5,263 sq. ft.
- Lot area:5.02 Acres
Schools
- High school:Castle View
- Middle school:Castle Rock
- Elementary school:Clear Sky
Utilities
- Water:Cistern, Well
- Sewer:Septic Tank
Finances and disclosures
- Price:$1,850,000
- Price per sq. ft.:$351.51
- Tax amount:$7,065 (2025)
New listings near 2941 Castle Butte Drive Drive
- New
 $489,000Active4 beds 2 baths1,456 sq. ft.
$489,000Active4 beds 2 baths1,456 sq. ft.5323 E Sandpiper Avenue, Castle Rock, CO 80104
MLS# 8004102Listed by: LPT REALTY - New
 $1,400,000Active5 beds 6 baths6,678 sq. ft.
$1,400,000Active5 beds 6 baths6,678 sq. ft.5990 Hickory Oaks Trail, Castle Rock, CO 80104
MLS# 5345457Listed by: COLDWELL BANKER REALTY 56 - New
 $920,000Active2 beds 3 baths4,325 sq. ft.
$920,000Active2 beds 3 baths4,325 sq. ft.348 Agoseris Way, Castle Rock, CO 80104
MLS# 3653233Listed by: COLDWELL BANKER REALTY 56 - New
 $700,000Active4 beds 4 baths3,997 sq. ft.
$700,000Active4 beds 4 baths3,997 sq. ft.1387 Fox Canyon Lane, Castle Rock, CO 80104
MLS# 5622495Listed by: HOMESMART  $725,000Active5 beds 3 baths3,844 sq. ft.
$725,000Active5 beds 3 baths3,844 sq. ft.3629 White Rose Loop, Castle Rock, CO 80108
MLS# 2551185Listed by: KEY TEAM REAL ESTATE CORP. $414,500Active3 beds 3 baths1,755 sq. ft.
$414,500Active3 beds 3 baths1,755 sq. ft.282 S Oman Road, Castle Rock, CO 80104
MLS# 3092681Listed by: DUFFY & ASSOCIATES LLC $219,500Active2 beds 1 baths883 sq. ft.
$219,500Active2 beds 1 baths883 sq. ft.1251 S Gilbert Street #1251, Castle Rock, CO 80104
MLS# 8464848Listed by: EXP REALTY, LLC $360,000Active2 beds 2 baths1,028 sq. ft.
$360,000Active2 beds 2 baths1,028 sq. ft.797 Canyon Drive #797, Castle Rock, CO 80104
MLS# 4800410Listed by: HOMESMART REALTY $665,000Active3 beds 3 baths3,134 sq. ft.
$665,000Active3 beds 3 baths3,134 sq. ft.3978 Aspen Hollow Court, Castle Rock, CO 80104
MLS# 5833766Listed by: RE/MAX ALLIANCE $689,000Active5 beds 3 baths4,230 sq. ft.
$689,000Active5 beds 3 baths4,230 sq. ft.2307 Candleglow Street, Castle Rock, CO 80109
MLS# 7183362Listed by: RE/MAX ALLIANCE
