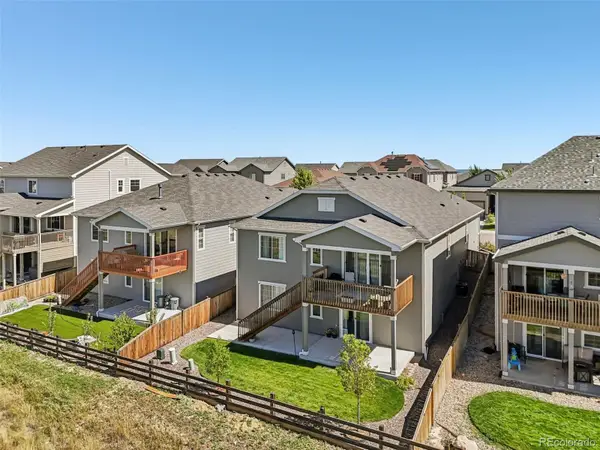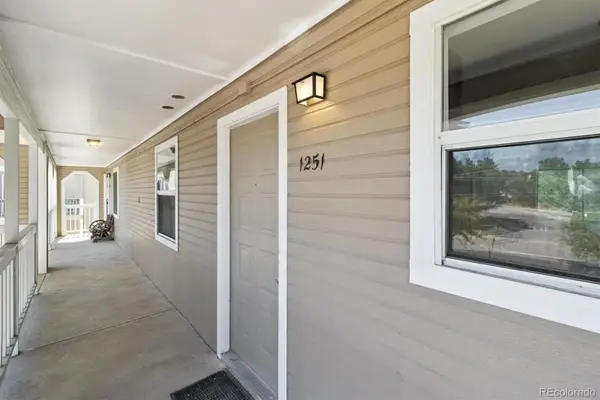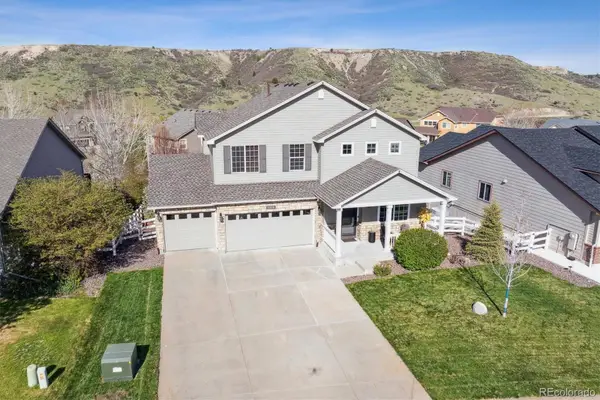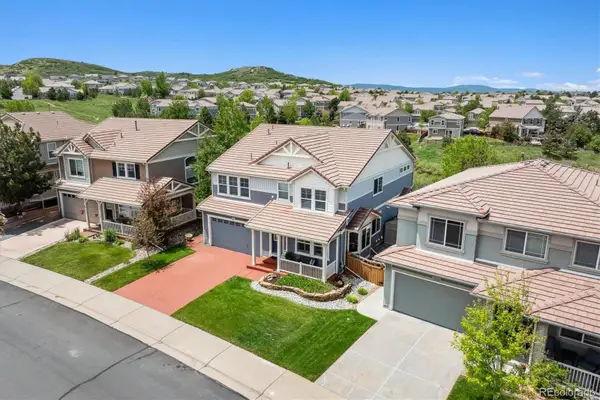3201 Country Club Parkway, Castle Rock, CO 80108
Local realty services provided by:Better Homes and Gardens Real Estate Kenney & Company
Listed by:derek klinerBeth@bethsmart.com,303-332-3800
Office:realty one group platinum elite
MLS#:4182492
Source:ML
Price summary
- Price:$1,120,000
- Price per sq. ft.:$275.52
- Monthly HOA dues:$300
About this home
Tucked away in the trees for ultimate privacy, this beautifully maintained ranch-style home is located in the highly desirable neighborhood of The Greens in Castle Pines Village. Offering approximately 3,400 finished square feet, this property combines spacious living with low-maintenance ease. The main floor features wood flooring throughout most of the space, a remodeled kitchen with top-of-the-line appliances, granite countertops, custom cabinetry, a breakfast bar, and an eat-in dining area. The open layout also includes a formal dining room perfect for entertaining, a cozy family room, and an office/study that could easily serve as a fourth bedroom. The spacious primary suite is a true retreat with direct access to the deck, a fireplace, a large walk-in closet, and a luxurious five-piece bath. Plantation shutters are installed throughout the home, and the convenience of main-floor laundry adds to its functionality. Downstairs, the finished garden-level basement offers a large media room, two additional bedrooms, a three-quarter bath, and plenty of storage space. Outdoor living is just as impressive, with a large, private deck featuring a powered awning—partially covered for shade—making it perfect for relaxing or entertaining. Two new doors from the family room provide easy access to the deck, which overlooks peaceful open space. The HVAC system is newer and in excellent condition, ensuring year-round comfort. Located just minutes from I-25, top-rated restaurants, shopping, parks, trails, golf courses, and neighborhood amenities like the community pool and tennis courts, this home offers an unbeatable combination of comfort, privacy, and convenience. Come see this exceptional property today.
Contact an agent
Home facts
- Year built:1997
- Listing ID #:4182492
Rooms and interior
- Bedrooms:3
- Total bathrooms:3
- Full bathrooms:1
- Half bathrooms:1
- Living area:4,065 sq. ft.
Heating and cooling
- Cooling:Central Air
- Heating:Forced Air, Natural Gas
Structure and exterior
- Roof:Shake
- Year built:1997
- Building area:4,065 sq. ft.
- Lot area:0.14 Acres
Schools
- High school:Rock Canyon
- Middle school:Rocky Heights
- Elementary school:Buffalo Ridge
Utilities
- Water:Public
- Sewer:Public Sewer
Finances and disclosures
- Price:$1,120,000
- Price per sq. ft.:$275.52
- Tax amount:$7,706 (2024)
New listings near 3201 Country Club Parkway
- New
 $489,000Active4 beds 2 baths1,456 sq. ft.
$489,000Active4 beds 2 baths1,456 sq. ft.5323 E Sandpiper Avenue, Castle Rock, CO 80104
MLS# 8004102Listed by: LPT REALTY - New
 $1,400,000Active5 beds 6 baths6,678 sq. ft.
$1,400,000Active5 beds 6 baths6,678 sq. ft.5990 Hickory Oaks Trail, Castle Rock, CO 80104
MLS# 5345457Listed by: COLDWELL BANKER REALTY 56 - New
 $920,000Active2 beds 3 baths4,325 sq. ft.
$920,000Active2 beds 3 baths4,325 sq. ft.348 Agoseris Way, Castle Rock, CO 80104
MLS# 3653233Listed by: COLDWELL BANKER REALTY 56 - New
 $700,000Active4 beds 4 baths3,997 sq. ft.
$700,000Active4 beds 4 baths3,997 sq. ft.1387 Fox Canyon Lane, Castle Rock, CO 80104
MLS# 5622495Listed by: HOMESMART  $725,000Active5 beds 3 baths3,844 sq. ft.
$725,000Active5 beds 3 baths3,844 sq. ft.3629 White Rose Loop, Castle Rock, CO 80108
MLS# 2551185Listed by: KEY TEAM REAL ESTATE CORP. $414,500Active3 beds 3 baths1,755 sq. ft.
$414,500Active3 beds 3 baths1,755 sq. ft.282 S Oman Road, Castle Rock, CO 80104
MLS# 3092681Listed by: DUFFY & ASSOCIATES LLC $219,500Active2 beds 1 baths883 sq. ft.
$219,500Active2 beds 1 baths883 sq. ft.1251 S Gilbert Street #1251, Castle Rock, CO 80104
MLS# 8464848Listed by: EXP REALTY, LLC $360,000Active2 beds 2 baths1,028 sq. ft.
$360,000Active2 beds 2 baths1,028 sq. ft.797 Canyon Drive #797, Castle Rock, CO 80104
MLS# 4800410Listed by: HOMESMART REALTY $665,000Active3 beds 3 baths3,134 sq. ft.
$665,000Active3 beds 3 baths3,134 sq. ft.3978 Aspen Hollow Court, Castle Rock, CO 80104
MLS# 5833766Listed by: RE/MAX ALLIANCE $689,000Active5 beds 3 baths4,230 sq. ft.
$689,000Active5 beds 3 baths4,230 sq. ft.2307 Candleglow Street, Castle Rock, CO 80109
MLS# 7183362Listed by: RE/MAX ALLIANCE
