3219 Castle Butte Drive, Castle Rock, CO 80109
Local realty services provided by:Better Homes and Gardens Real Estate Kenney & Company
Listed by: kelly bane
Office: kb ranch and home
MLS#:8003154
Source:CO_PPAR
Price summary
- Price:$2,865,000
- Price per sq. ft.:$480.87
- Monthly HOA dues:$18.75
About this home
Welcome home to this beautiful home in Keene Ranch! This home has it all from the inside to the heated pool and hot tub. Of course, it also has phenomenal views. This expansive Ranch style residence showcases contemporary design discretely woven into the rolling hills of Keene Ranch. The vast great room, framed by architectural detailing, high ceiling and wall-to-wall windows & gracefully expands into a kitchen & dining area with access to a gorgeous covered, wrap-around deck. With a fireplace exquisitely embedded into a magnificent, stacked stone accent wall & a built-in bar, the great room provides the ideal warm & inviting space to entertain. Any cook will love this large well-equipped kitchen and outdoor kitchen with two grills, refrigerator, and storage. The primary bedroom features a fireplace and stunning view of Dawson Butte. An elegant floating tub commands attention in the spacious primary bathroom with heated flooring, heated towel rack, built-in vanity bench, his-and-her vanity, skylight, & windows. The completely remodeled lower level offers a peaceful place to relax with a fireplace and wet bar fully equipped with refrigerator. ice machine, microwave, steam oven, sink and knock to open dishwasher. Lower level also has its own laundry closet, two bedrooms sharing a Jack and Jill bath. One of the bedrooms features a full-sized Murphy bed and built-in storage system. The home has many smart systems including lighting, stereo speakers in the ceiling, and automated hunter Douglas shades. Situated on 7.64-acre lot there is lots of privacy for swimming in the pool, soaking in the hot tub or enjoying one of two outdoor firepits. Don't let this one get away it's one a kind.
Contact an agent
Home facts
- Year built:1999
- Listing ID #:8003154
- Added:280 day(s) ago
- Updated:December 17, 2025 at 06:04 PM
Rooms and interior
- Bedrooms:4
- Total bathrooms:6
- Full bathrooms:5
- Half bathrooms:1
- Living area:5,958 sq. ft.
Heating and cooling
- Cooling:Ceiling Fan(s), Central Air
- Heating:Forced Air, Natural Gas
Structure and exterior
- Roof:Composite Shingle
- Year built:1999
- Building area:5,958 sq. ft.
- Lot area:7.64 Acres
Schools
- High school:Castle View
- Middle school:Castle Rock
- Elementary school:Clear Sky
Utilities
- Water:Well
Finances and disclosures
- Price:$2,865,000
- Price per sq. ft.:$480.87
- Tax amount:$12,209 (2024)
New listings near 3219 Castle Butte Drive
- New
 $339,000Active2 beds 1 baths972 sq. ft.
$339,000Active2 beds 1 baths972 sq. ft.6005 Castlegate Drive W #B22, Castle Rock, CO 80108
MLS# 8699354Listed by: EXP REALTY, LLC - New
 $4,250,000Active5 beds 7 baths9,759 sq. ft.
$4,250,000Active5 beds 7 baths9,759 sq. ft.2198 Avenida Del Sol, Castle Rock, CO 80104
MLS# 3342608Listed by: LIV SOTHEBY'S INTERNATIONAL REALTY - Open Sat, 11am to 1pmNew
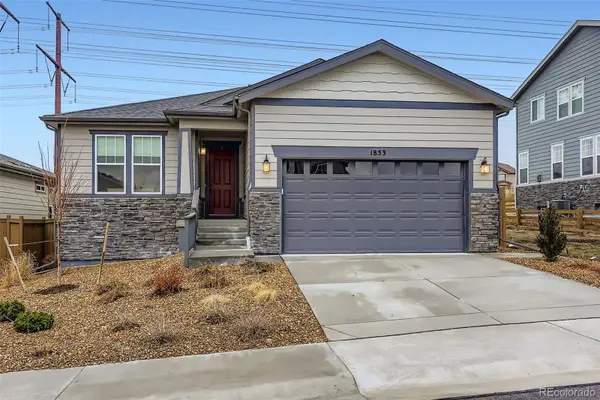 $750,000Active4 beds 3 baths3,794 sq. ft.
$750,000Active4 beds 3 baths3,794 sq. ft.1853 Water Birch Way, Castle Rock, CO 80108
MLS# 4722886Listed by: RE/MAX ALLIANCE - Open Sat, 1 to 3pmNew
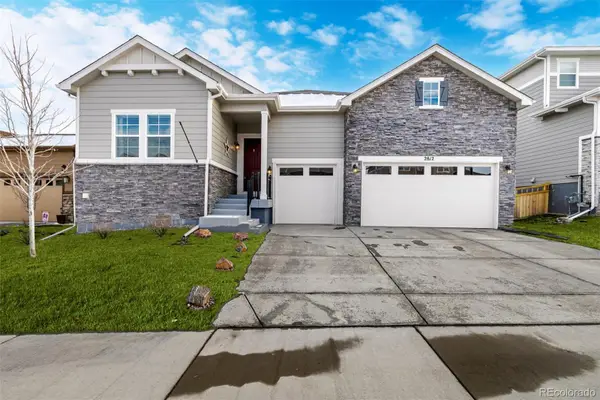 $999,999Active5 beds 5 baths5,820 sq. ft.
$999,999Active5 beds 5 baths5,820 sq. ft.2812 Keepsake Way, Castle Rock, CO 80109
MLS# 5854056Listed by: DOWNTOWN PROPERTIES - New
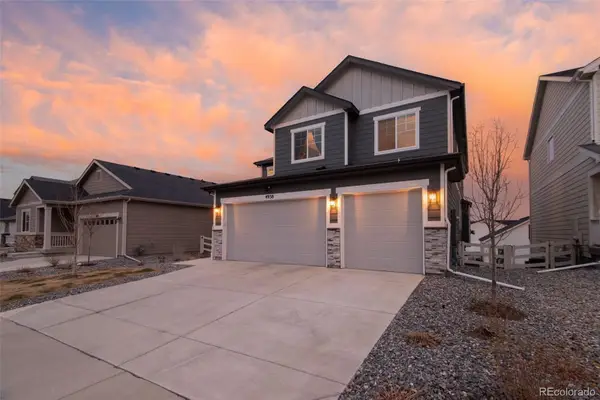 $725,000Active5 beds 3 baths4,545 sq. ft.
$725,000Active5 beds 3 baths4,545 sq. ft.4938 Coltin Trail, Castle Rock, CO 80104
MLS# 5125970Listed by: KELLER WILLIAMS REAL ESTATE LLC - Coming Soon
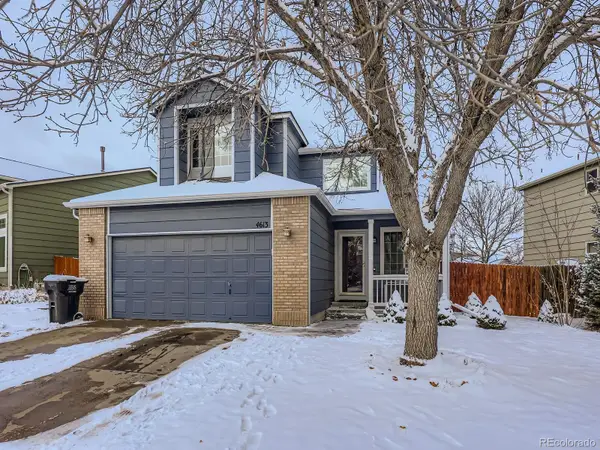 $560,000Coming Soon4 beds 4 baths
$560,000Coming Soon4 beds 4 baths4613 E Bennington Avenue, Castle Rock, CO 80104
MLS# 1638864Listed by: KELLER WILLIAMS ADVANTAGE REALTY LLC - Coming Soon
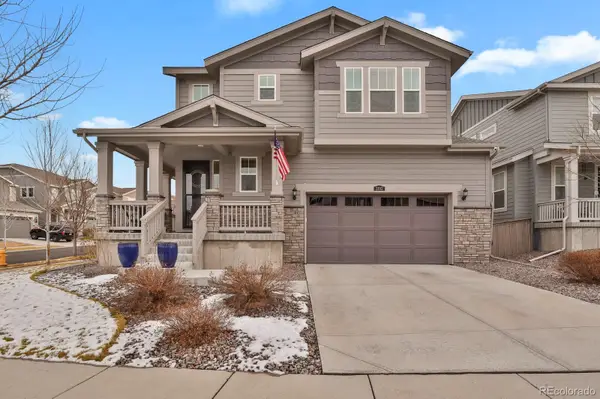 $710,000Coming Soon4 beds 3 baths
$710,000Coming Soon4 beds 3 baths3192 Greenery Drive, Castle Rock, CO 80109
MLS# 5891678Listed by: HOMESMART - New
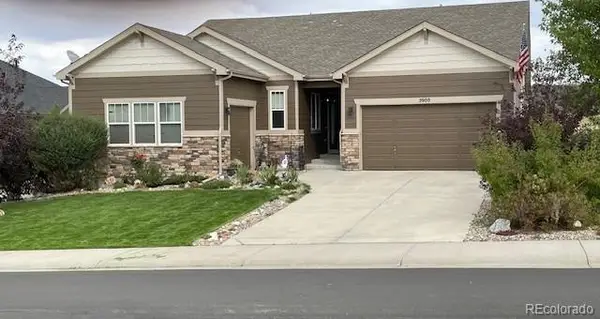 $915,000Active4 beds 3 baths4,620 sq. ft.
$915,000Active4 beds 3 baths4,620 sq. ft.5900 Echo Hollow Street, Castle Rock, CO 80104
MLS# 6037028Listed by: KELLER WILLIAMS DTC - Coming SoonOpen Sun, 11am to 1pm
 $1,145,000Coming Soon4 beds 3 baths
$1,145,000Coming Soon4 beds 3 baths9232 N Surrey Drive, Castle Rock, CO 80108
MLS# 9769880Listed by: LIV SOTHEBY'S INTERNATIONAL REALTY - New
 $785,000Active4 beds 4 baths3,679 sq. ft.
$785,000Active4 beds 4 baths3,679 sq. ft.2761 Brush Court, Castle Rock, CO 80108
MLS# 2360416Listed by: FORTUITY REALTY, LLC
