3252 Willowrun Drive, Castle Rock, CO 80109
Local realty services provided by:Better Homes and Gardens Real Estate Kenney & Company
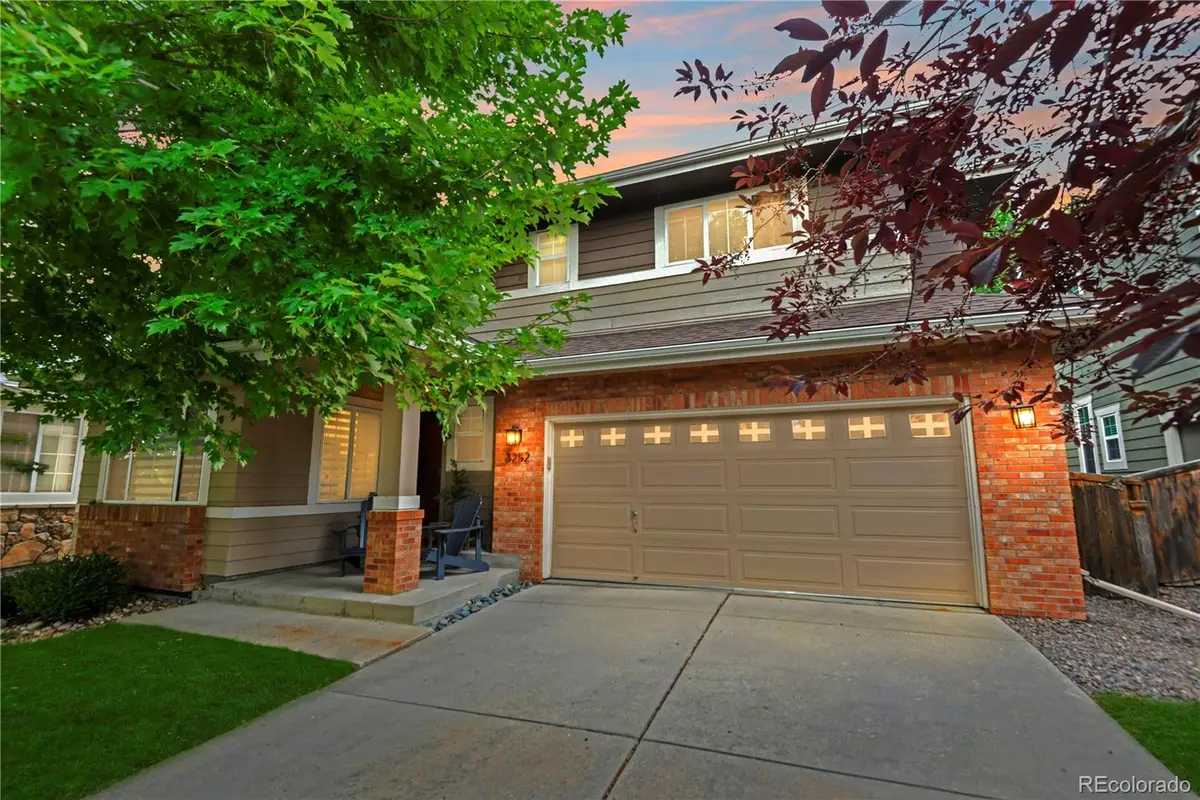

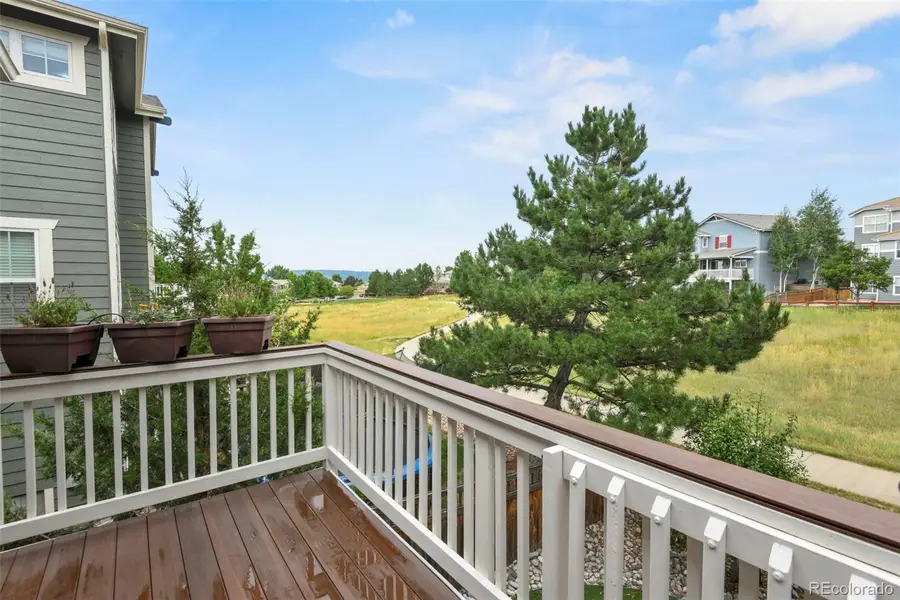
Listed by:kari barneskbarnes09@gmail.com,303-619-9200
Office:re/max leaders
MLS#:3130019
Source:ML
Price summary
- Price:$624,400
- Price per sq. ft.:$209.95
- Monthly HOA dues:$90.67
About this home
This beautifully updated home in The Meadows of Castle Rock blends style, warmth, and functionality in all the right ways. The remodeled kitchen is a showstopper, with crisp white cabinets, white quartz counters, a stunning backsplash, and wood accents that add just the right touch of warmth. The main floor flows effortlessly from the eat-in kitchen and dining room into the inviting family room, where custom built-ins, a fireplace, and artful lighting bring character and charm. on the main floor there is also a dedicated office and an updated powder room, for working from home or a playroom. Many windows have custom casings that add luxury and class. Upstairs, you’ll find three bedrooms, including a spacious primary suite with vaulted ceilings, a walk-in closet, and five-piece bath. The guest bath, laundry area, and storage have been thoughtfully updated. The walk-out basement is permitted and partially framed, ready for your finishing touches. Out back, enjoy the peaceful greenbelt and path behind the home, along with repurposed turf, raised garden beds, fruit trees, a patio, and two decks—perfect for relaxing or entertaining in your own outdoor haven.
Contact an agent
Home facts
- Year built:2002
- Listing Id #:3130019
Rooms and interior
- Bedrooms:3
- Total bathrooms:3
- Full bathrooms:2
- Half bathrooms:1
- Living area:2,974 sq. ft.
Heating and cooling
- Cooling:Central Air
- Heating:Forced Air
Structure and exterior
- Roof:Composition
- Year built:2002
- Building area:2,974 sq. ft.
- Lot area:0.12 Acres
Schools
- High school:Castle View
- Middle school:Castle Rock
- Elementary school:Soaring Hawk
Utilities
- Water:Public
- Sewer:Community Sewer
Finances and disclosures
- Price:$624,400
- Price per sq. ft.:$209.95
- Tax amount:$4,126 (2024)
New listings near 3252 Willowrun Drive
- New
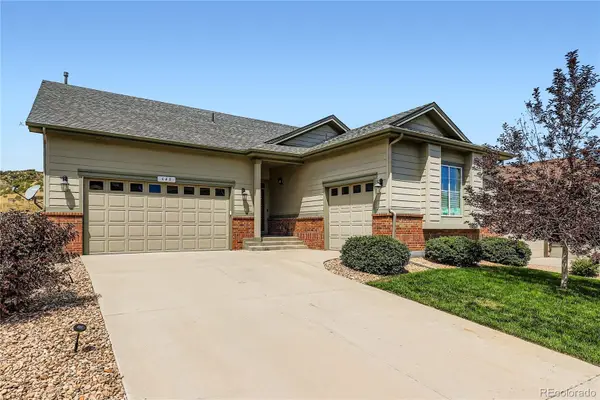 $875,000Active3 beds 4 baths4,104 sq. ft.
$875,000Active3 beds 4 baths4,104 sq. ft.648 Sage Grouse Circle, Castle Rock, CO 80109
MLS# 4757737Listed by: COLUXE REALTY - Open Sun, 1 to 4pmNew
 $775,000Active4 beds 4 baths4,866 sq. ft.
$775,000Active4 beds 4 baths4,866 sq. ft.7170 Oasis Drive, Castle Rock, CO 80108
MLS# 3587446Listed by: COLDWELL BANKER REALTY 24 - Open Sat, 12 to 2pmNew
 $665,000Active4 beds 3 baths3,328 sq. ft.
$665,000Active4 beds 3 baths3,328 sq. ft.2339 Villageview Lane, Castle Rock, CO 80104
MLS# 2763458Listed by: THE IRIS REALTY GROUP INC - New
 $570,000Active4 beds 3 baths2,102 sq. ft.
$570,000Active4 beds 3 baths2,102 sq. ft.4742 N Blazingstar Trail, Castle Rock, CO 80109
MLS# 9442531Listed by: KELLER WILLIAMS REAL ESTATE LLC - Coming Soon
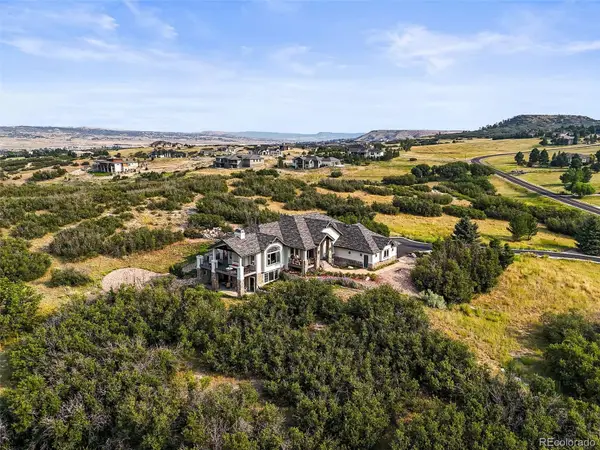 $1,650,000Coming Soon5 beds 4 baths
$1,650,000Coming Soon5 beds 4 baths1591 Glade Gulch Road, Castle Rock, CO 80104
MLS# 4085557Listed by: RE/MAX LEADERS - New
 $535,000Active4 beds 2 baths2,103 sq. ft.
$535,000Active4 beds 2 baths2,103 sq. ft.4912 N Silverlace Drive, Castle Rock, CO 80109
MLS# 8451673Listed by: MILEHIMODERN - New
 $649,900Active4 beds 4 baths2,877 sq. ft.
$649,900Active4 beds 4 baths2,877 sq. ft.4674 High Mesa Circle, Castle Rock, CO 80108
MLS# 2619926Listed by: PARK AVENUE PROPERTIES OF COLORADO SPRINGS, LLC - New
 $525,000Active1 beds 1 baths934 sq. ft.
$525,000Active1 beds 1 baths934 sq. ft.20 Wilcox Street #311, Castle Rock, CO 80104
MLS# 9313714Listed by: TRELORA REALTY, INC. - New
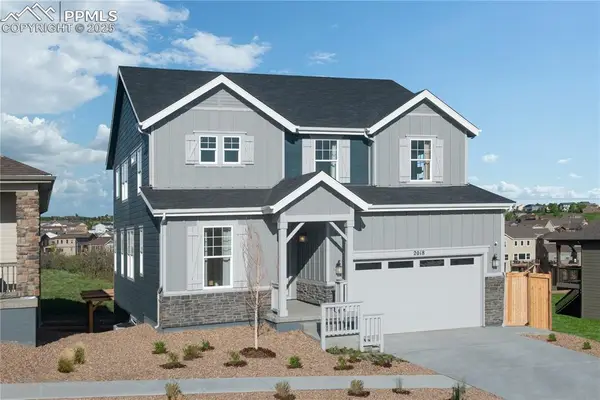 $780,000Active4 beds 3 baths3,912 sq. ft.
$780,000Active4 beds 3 baths3,912 sq. ft.2018 Peachleaf Loop, Castle Rock, CO 80108
MLS# 8133607Listed by: MB-TEAM LASSEN - New
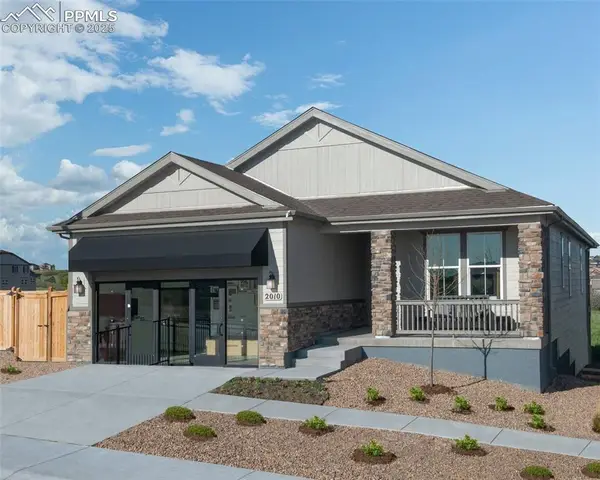 $800,000Active4 beds 3 baths3,687 sq. ft.
$800,000Active4 beds 3 baths3,687 sq. ft.2010 Peachleaf Loop, Castle Rock, CO 80108
MLS# 2371349Listed by: MB-TEAM LASSEN
