3256 Offbeaten Place, Castle Rock, CO 80108
Local realty services provided by:Better Homes and Gardens Real Estate Kenney & Company
3256 Offbeaten Place,Castle Rock, CO 80108
$949,000
- 4 Beds
- 4 Baths
- 5,137 sq. ft.
- Single family
- Pending
Listed by:josh saxtonJosh@EvolveHomeGroup.com,720-401-0455
Office:exp realty, llc.
MLS#:8484310
Source:ML
Price summary
- Price:$949,000
- Price per sq. ft.:$184.74
- Monthly HOA dues:$100
About this home
Welcome to the elevated lifestyle that comes with owning this absolute showcase of a home. Blending exposed wood with a traditional & clean overall esthetic. This popularly built "Wrenwood" floor plan is a true masterpiece. This stunning home comes with 4.5 inch wide custom plantation window shutters and boasts; 4 incredibly spacious bedrooms, 4 exquisitely finished full bathrooms, an open loft area, a walkthrough pantry + prep space, a huge main floor office, a versatile flex space on the main floor, and a mud room. The finished 3 car garage comes with a zero gap, custom epoxy floor. For additional space you have over 1600 sq. ft. of unfinished basement. The kitchen is the center of it all and features an oversized "silver falls" granite countertop island. A granite sink, stainless steel GE Profile Appliances, and a 5 burner gas stove top with a beautiful range hood. The herringbone pattern backsplash is so elegant and complements the high-end white colored "Timberlake" cabinets with soft close drawers. The 7 inch luxury vinyl plank flooring is found throughout the main living area, all bathrooms, and laundry room. The primary suite is an absolute retreat, with 2 large exposed wood beams, tons of natural light, two huge separate walk in closets, a massive on-suite bathroom and floor to ceiling tile in the separate shower and a standalone soaking tub — a rare luxury. The showstopper is the custom backyard oasis: equipped with a stunning stamped concrete patio with built in lighting, jaw-dropping custom stonework in the built-in direct gas fire-pit and built in bar top area - which includes a cooler and a stainless steel 5-burner direct gas grill. LOCATION: Premium lot that backs to green space with beautiful NE views (+ plenty of rainbows). Minutes from the Castle Rock Outlets, historic downtown, and close to Macanta’s resort-style clubhouse. BONUS #1: Potential instant equity, appraised in May of 2025 for $970,000. BONUS #2: A 24 month home warranty comes included.
Contact an agent
Home facts
- Year built:2022
- Listing ID #:8484310
Rooms and interior
- Bedrooms:4
- Total bathrooms:4
- Full bathrooms:4
- Living area:5,137 sq. ft.
Heating and cooling
- Cooling:Central Air
- Heating:Forced Air
Structure and exterior
- Roof:Composition
- Year built:2022
- Building area:5,137 sq. ft.
- Lot area:0.22 Acres
Schools
- High school:Douglas County
- Middle school:Mesa
- Elementary school:Sage Canyon
Utilities
- Water:Public
- Sewer:Public Sewer
Finances and disclosures
- Price:$949,000
- Price per sq. ft.:$184.74
- Tax amount:$9,779 (2024)
New listings near 3256 Offbeaten Place
- New
 $750,000Active3 beds 3 baths4,892 sq. ft.
$750,000Active3 beds 3 baths4,892 sq. ft.3560 Starry Night Loop, Castle Rock, CO 80109
MLS# 3763583Listed by: EXP REALTY, LLC - New
 $719,900Active5 beds 3 baths3,920 sq. ft.
$719,900Active5 beds 3 baths3,920 sq. ft.4851 Cattle Cross Road, Castle Rock, CO 80104
MLS# 3855899Listed by: TITAN ONE REALTY GROUP - New
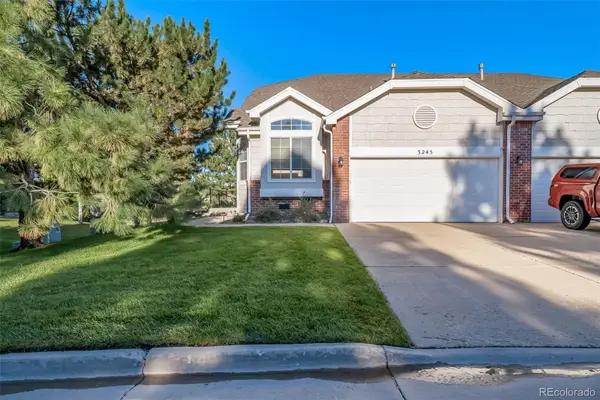 $549,900Active3 beds 4 baths3,090 sq. ft.
$549,900Active3 beds 4 baths3,090 sq. ft.3245 Mount Royal Drive #36, Castle Rock, CO 80104
MLS# 7058015Listed by: A STEP ABOVE REALTY - New
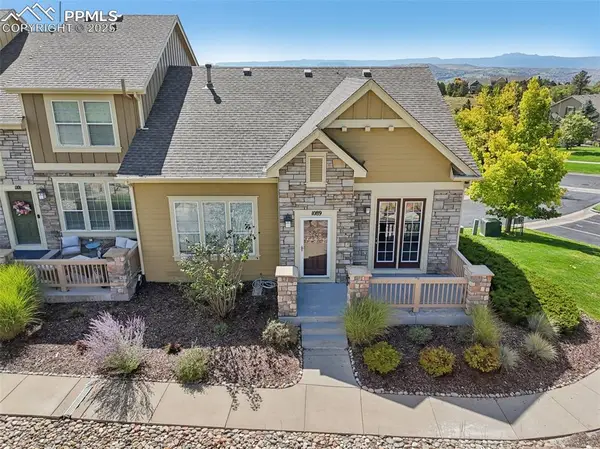 $625,000Active2 beds 2 baths1,560 sq. ft.
$625,000Active2 beds 2 baths1,560 sq. ft.1089 Rumbling Sky Place, Castle Rock, CO 80108
MLS# 2407741Listed by: DOLBY HAAS - Coming Soon
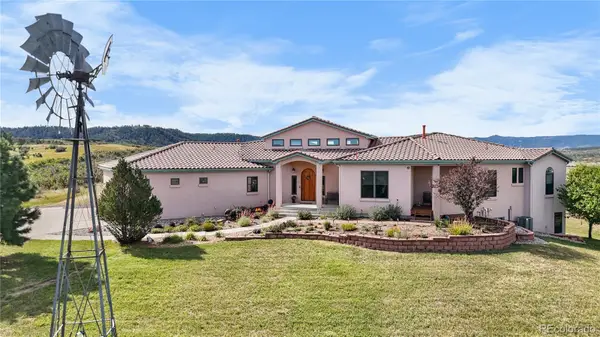 $1,450,000Coming Soon4 beds 4 baths
$1,450,000Coming Soon4 beds 4 baths3589 Winterhawk Circle, Castle Rock, CO 80104
MLS# 5637953Listed by: LIFESTYLE INTERNATIONAL REALTY - New
 $540,000Active2 beds 1 baths1,324 sq. ft.
$540,000Active2 beds 1 baths1,324 sq. ft.422 Front Street, Castle Rock, CO 80104
MLS# 4817097Listed by: CENTURY 21 ALTITUDE REAL ESTATE, LLC - New
 $1,755,000Active5 beds 5 baths5,205 sq. ft.
$1,755,000Active5 beds 5 baths5,205 sq. ft.5432 Water Oak Circle, Castle Rock, CO 80108
MLS# 5415112Listed by: REALTY ONE GROUP PREMIER - New
 $499,000Active3 beds 3 baths1,798 sq. ft.
$499,000Active3 beds 3 baths1,798 sq. ft.3868 Alcazar Drive, Castle Rock, CO 80109
MLS# 5551897Listed by: RE/MAX PROFESSIONALS - New
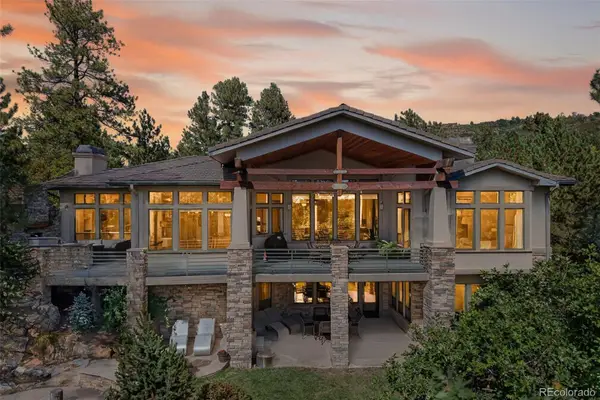 $2,700,000Active5 beds 6 baths6,174 sq. ft.
$2,700,000Active5 beds 6 baths6,174 sq. ft.218 Hidden Valley Lane, Castle Rock, CO 80108
MLS# 6581237Listed by: COLDWELL BANKER REALTY 24 - New
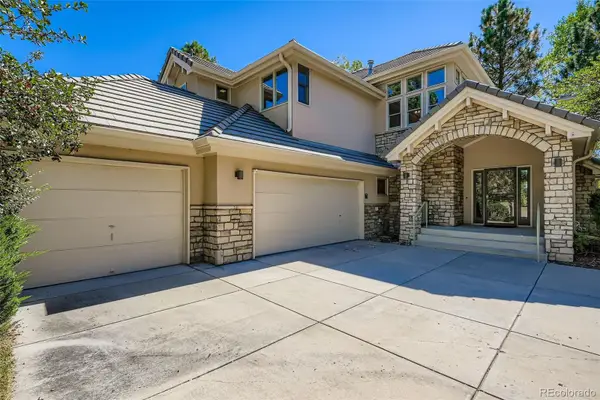 $1,425,000Active5 beds 4 baths3,976 sq. ft.
$1,425,000Active5 beds 4 baths3,976 sq. ft.3122 Ramshorn Drive, Castle Rock, CO 80108
MLS# 4205895Listed by: ORCHARD BROKERAGE LLC
