326 E Oak Hills Drive, Castle Rock, CO 80108
Local realty services provided by:Better Homes and Gardens Real Estate Kenney & Company
326 E Oak Hills Drive,Castle Rock, CO 80108
$1,525,000
- 5 Beds
- 6 Baths
- 6,484 sq. ft.
- Single family
- Active
Listed by: gregory yoshida, allison smookler303-875-4879
Office: kentwood real estate cherry creek
MLS#:6570222
Source:ML
Price summary
- Price:$1,525,000
- Price per sq. ft.:$235.19
- Monthly HOA dues:$25
About this home
Welcome to this one-of-a-kind Mediterranean-inspired residence in Castle Rock’s premier Oak Hills neighborhood. Recently appraised at $1,700,000. Nestled on 5 private acres surrounded by mature Ponderosa Pines and native Oaks, this architectural gem offers 6,648 square feet of living space, 5 bedrooms, and 6 bathrooms. Thoughtfully updated with modern conveniences while honoring its Spanish Revival character, the home provides both privacy and proximity—just minutes from I-25, RidgeGate Light Rail, Park Meadows, and the Denver Tech Center.
The heart of the home is a newly designed Spanish Modern kitchen, featuring quartz countertops, oversized center island, farmhouse sink, walk-in pantry, and award-winning LG appliance package. A spacious Great Room showcases a dramatic stacked-stone fireplace, wet bar, and projection wall—perfect for entertaining or quiet evenings at home.
The main-level primary suite creates a true retreat with its fireplace, coffee bar, private patio, and spa-inspired en-suite bath. Upstairs, secondary bedrooms include newly renovated marble bathrooms and balcony access with views of the treetops. The finished walkout basement extends the living space with a bar, fireplace, and direct courtyard access, creating a seamless flow between indoor and outdoor living.
Resort-style grounds invite relaxation and recreation with a central courtyard, outdoor pavilion and BBQ area, sports court, horse stable, and workshop. Over 50 mature Ponderosa Pines provide shade, privacy, and opportunities for glamping, stargazing, or simply enjoying Colorado’s natural beauty from your own backyard.
This rare estate combines luxury, space, and tranquility in one of Castle Rock’s most sought-after communities. Don’t miss the opportunity to experience the best of Colorado living at 326 E Oak Hills Drive.
Contact an agent
Home facts
- Year built:1984
- Listing ID #:6570222
Rooms and interior
- Bedrooms:5
- Total bathrooms:6
- Full bathrooms:3
- Half bathrooms:2
- Living area:6,484 sq. ft.
Heating and cooling
- Heating:Baseboard, Electric, Hot Water, Natural Gas
Structure and exterior
- Roof:Concrete, Rolled/Hot Mop, Spanish Tile
- Year built:1984
- Building area:6,484 sq. ft.
- Lot area:5 Acres
Schools
- High school:Rock Canyon
- Middle school:Rocky Heights
- Elementary school:Buffalo Ridge
Utilities
- Water:Well
- Sewer:Septic Tank
Finances and disclosures
- Price:$1,525,000
- Price per sq. ft.:$235.19
- Tax amount:$8,420 (2024)
New listings near 326 E Oak Hills Drive
- New
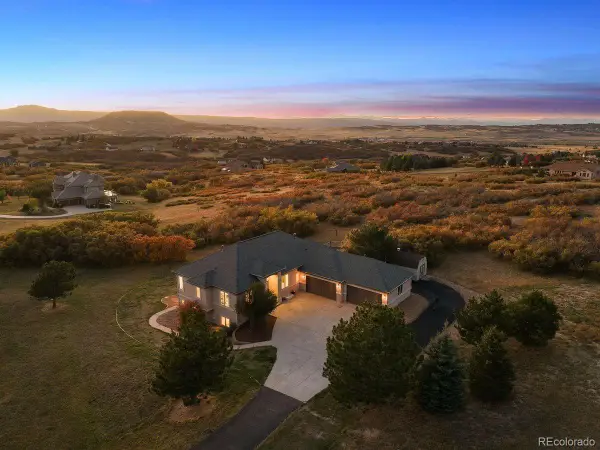 $1,495,000Active6 beds 5 baths4,906 sq. ft.
$1,495,000Active6 beds 5 baths4,906 sq. ft.4197 Serenade Road, Castle Rock, CO 80104
MLS# 5421174Listed by: LIV SOTHEBY'S INTERNATIONAL REALTY - New
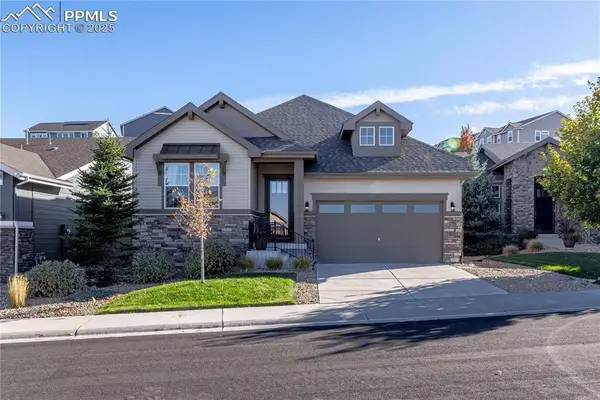 $725,000Active3 beds 3 baths4,264 sq. ft.
$725,000Active3 beds 3 baths4,264 sq. ft.2490 Lassen Lane, Castle Rock, CO 80109
MLS# 4111431Listed by: KELLER WILLIAMS ACTION REALTY, LLC - New
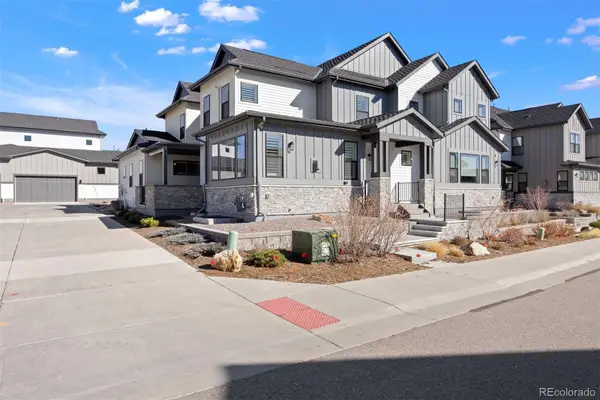 $995,000Active3 beds 4 baths3,944 sq. ft.
$995,000Active3 beds 4 baths3,944 sq. ft.7032 Fireside Way, Castle Rock, CO 80108
MLS# 3514210Listed by: LIV SOTHEBY'S INTERNATIONAL REALTY - New
 $679,000Active4 beds 3 baths2,494 sq. ft.
$679,000Active4 beds 3 baths2,494 sq. ft.219 Burgess Drive, Castle Rock, CO 80104
MLS# 5718717Listed by: CENTURY 21 ALTITUDE REAL ESTATE, LLC - New
 $565,000Active4 beds 3 baths2,523 sq. ft.
$565,000Active4 beds 3 baths2,523 sq. ft.4776 N Wildflowers Way, Castle Rock, CO 80109
MLS# 6480282Listed by: NEWMAN REALTY GROUP - New
 $680,000Active3 beds 3 baths4,774 sq. ft.
$680,000Active3 beds 3 baths4,774 sq. ft.6420 Agave Avenue, Castle Rock, CO 80108
MLS# 6737135Listed by: KEYRENTER PROPERTY MANAGEMENT DENVER - New
 $565,000Active4 beds 3 baths1,928 sq. ft.
$565,000Active4 beds 3 baths1,928 sq. ft.3900 Miners Candle Place, Castle Rock, CO 80109
MLS# 7697200Listed by: RE/MAX PROFESSIONALS - New
 $540,000Active2 beds 3 baths1,754 sq. ft.
$540,000Active2 beds 3 baths1,754 sq. ft.4828 Drowsy Water Road, Castle Rock, CO 80108
MLS# 4883683Listed by: COLDWELL BANKER GLOBAL LUXURY DENVER - New
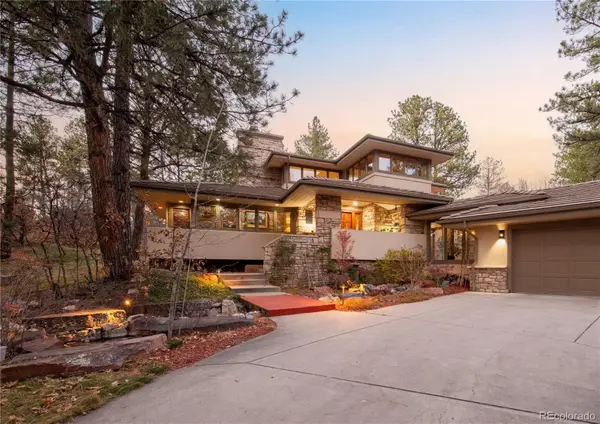 $2,250,000Active5 beds 5 baths5,875 sq. ft.
$2,250,000Active5 beds 5 baths5,875 sq. ft.504 Providence Drive, Castle Rock, CO 80108
MLS# 3692596Listed by: MILEHIMODERN - New
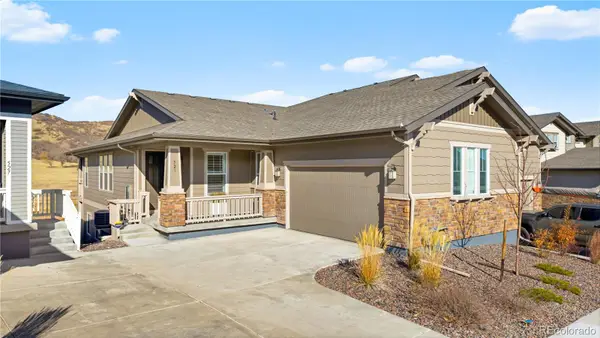 $624,000Active3 beds 2 baths3,490 sq. ft.
$624,000Active3 beds 2 baths3,490 sq. ft.521 Felicity Loop, Castle Rock, CO 80109
MLS# 2116514Listed by: YOUR CASTLE REAL ESTATE INC
