3277 Coyote Hills Way, Castle Rock, CO 80109
Local realty services provided by:Better Homes and Gardens Real Estate Kenney & Company
3277 Coyote Hills Way,Castle Rock, CO 80109
$999,000
- 6 Beds
- 6 Baths
- 5,107 sq. ft.
- Single family
- Active
Listed by: piyush ashraREALTORPA@GMAIL.COM,720-838-3777
Office: mb vibrant real estate, inc
MLS#:5533353
Source:ML
Price summary
- Price:$999,000
- Price per sq. ft.:$195.61
- Monthly HOA dues:$39.17
About this home
PRICE REDUCED FOR QUICK SALE!!! Lots of Sqft for the price...Your dream home in The Meadows awaits! This stunning property truly has it all. From the moment you arrive, the curb appeal captivates with a semi-circular driveway, striking stone exterior, and lush landscaping accented by mature trees. Step inside to a grand entry highlighted by a sweeping curved staircase.
The main level features a formal living room with vaulted ceilings that opens to an elegant dining room adorned with built-in cabinetry and tray ceilings. A serene sunroom with walls of windows adjoins the dining area—an ideal spot for morning coffee, reading, or entertaining guests.
The spacious, gourmet eat-in kitchen offers both beauty and functionality, complete with a gas cooktop and downdraft, large center island, walk-in pantry, and rich cherry cabinetry. A true great room anchors the main level with its vaulted ceilings, custom built-ins, cozy fireplace, and abundant natural light.
Additional main-floor conveniences include a powder room, laundry room with utility sink and cabinetry, a generously sized bedroom with an attached bathroom, and an oversized office/study with custom built-ins—perfect for working from home!
Upstairs, the luxurious primary suite impresses with a private fireplace, custom walk-in closet, and spa-like 5-piece bathroom. Down the hall are two additional bedrooms and a full bathroom, along with a guest bedroom featuring its own ensuite bathroom.
The finished basement is designed for entertainment, complete with a wet bar, wine cellar, and spacious recreation area—ideal for movie nights, game nights, or hosting friends. A secondary guest bedroom with a bathroom completes the lower level.
Step outside to a large, private, tree-lined backyard featuring an expansive deck—your personal outdoor oasis for relaxation or gatherings.
Come experience the stately beauty of this exceptional home—and make it yours today!
Contact an agent
Home facts
- Year built:2000
- Listing ID #:5533353
Rooms and interior
- Bedrooms:6
- Total bathrooms:6
- Full bathrooms:2
- Half bathrooms:1
- Living area:5,107 sq. ft.
Heating and cooling
- Cooling:Central Air
- Heating:Forced Air
Structure and exterior
- Roof:Composition
- Year built:2000
- Building area:5,107 sq. ft.
- Lot area:0.39 Acres
Schools
- High school:Castle View
- Middle school:Castle Rock
- Elementary school:Soaring Hawk
Utilities
- Water:Public
- Sewer:Public Sewer
Finances and disclosures
- Price:$999,000
- Price per sq. ft.:$195.61
- Tax amount:$7,363 (2024)
New listings near 3277 Coyote Hills Way
- New
 $799,990Active4 beds 3 baths3,911 sq. ft.
$799,990Active4 beds 3 baths3,911 sq. ft.3006 Madrona Court, Castle Rock, CO 80108
MLS# 3376155Listed by: MB-TEAM LASSEN - New
 $1,299,999Active4 beds 4 baths6,423 sq. ft.
$1,299,999Active4 beds 4 baths6,423 sq. ft.5428 Brotherton Court, Castle Rock, CO 80104
MLS# 6096808Listed by: REALTY ONE GROUP PREMIER - Coming Soon
 $1,650,000Coming Soon4 beds 4 baths
$1,650,000Coming Soon4 beds 4 baths5468 N Lariat Drive, Castle Rock, CO 80108
MLS# 2638475Listed by: HOMESMART - Coming Soon
 $405,000Coming Soon2 beds 2 baths
$405,000Coming Soon2 beds 2 baths6017 Castlegate Drive #F36, Castle Rock, CO 80108
MLS# 1594450Listed by: EXP REALTY, LLC - Coming Soon
 $1,595,000Coming Soon5 beds 5 baths
$1,595,000Coming Soon5 beds 5 baths6258 Oxford Peak Court, Castle Rock, CO 80108
MLS# 9208107Listed by: LIV SOTHEBY'S INTERNATIONAL REALTY - New
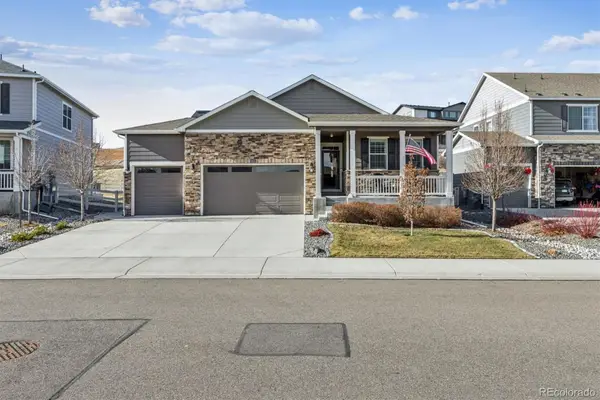 $629,900Active3 beds 2 baths1,639 sq. ft.
$629,900Active3 beds 2 baths1,639 sq. ft.6015 Plains End Court, Castle Rock, CO 80104
MLS# 2948580Listed by: RE/MAX PROFESSIONALS - New
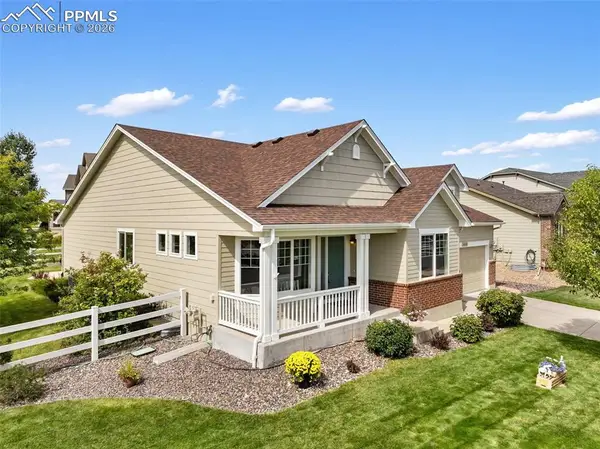 $649,900Active3 beds 2 baths3,462 sq. ft.
$649,900Active3 beds 2 baths3,462 sq. ft.4143 Eagle Ridge Way, Castle Rock, CO 80104
MLS# 3805815Listed by: LOKATION - New
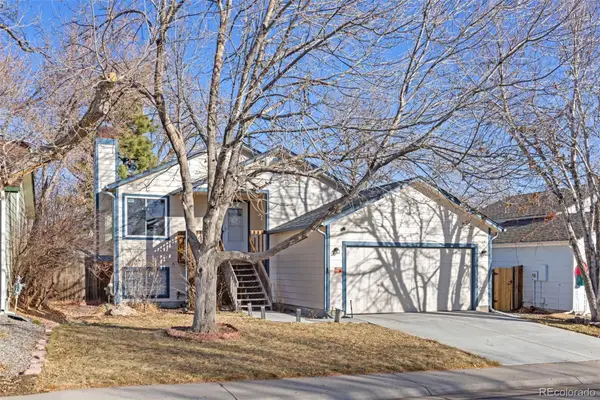 $470,000Active3 beds 2 baths1,270 sq. ft.
$470,000Active3 beds 2 baths1,270 sq. ft.5341 E Aspen Avenue, Castle Rock, CO 80104
MLS# 7190647Listed by: 8Z REAL ESTATE - New
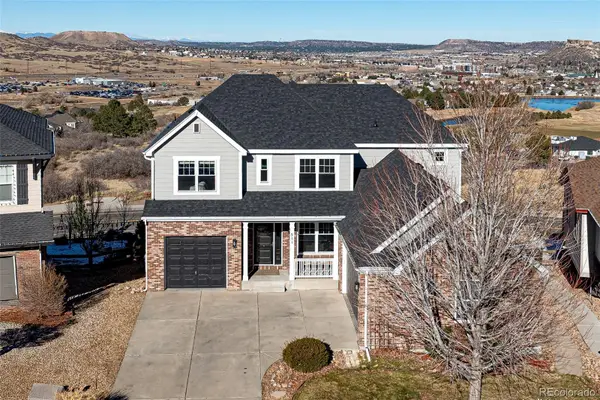 $990,000Active4 beds 5 baths4,726 sq. ft.
$990,000Active4 beds 5 baths4,726 sq. ft.511 Scottish Place, Castle Rock, CO 80104
MLS# 6941799Listed by: WEST AND MAIN HOMES INC - Coming Soon
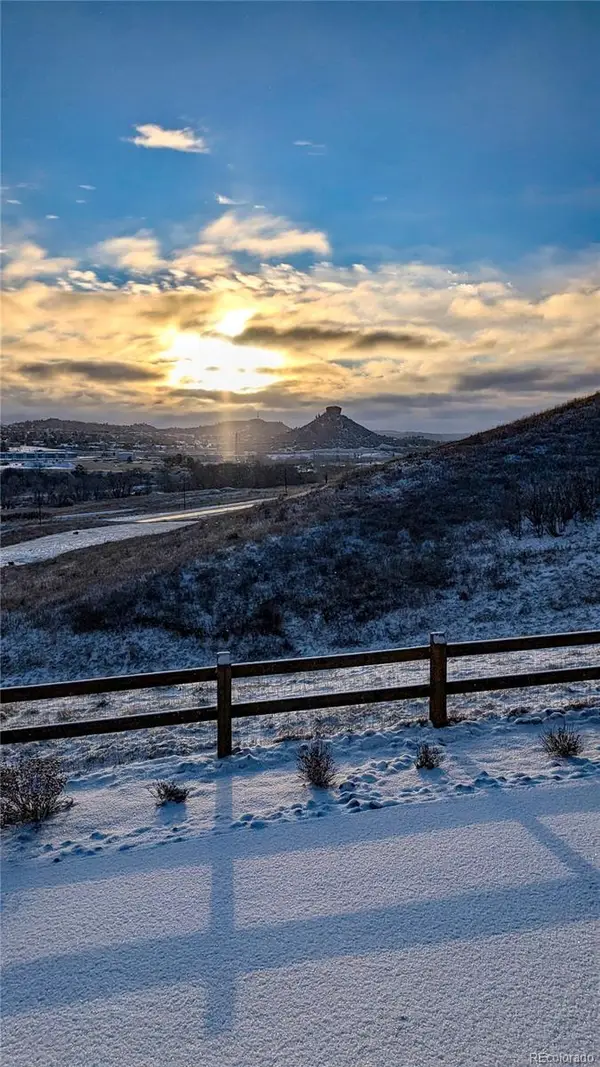 $1,179,000Coming Soon5 beds 5 baths
$1,179,000Coming Soon5 beds 5 baths1108 Melting Snow Way, Castle Rock, CO 80109
MLS# 5186753Listed by: COMPASS - DENVER
