3311 Klondike Place, Castle Rock, CO 80108
Local realty services provided by:Better Homes and Gardens Real Estate Kenney & Company
Listed by: lisa glynn303-995-8065
Office: brokers guild homes
MLS#:2019405
Source:ML
Price summary
- Price:$1,499,000
- Price per sq. ft.:$310.03
- Monthly HOA dues:$400
About this home
Located in the coveted Village at Castle Pines community, this 5 bed | 5 bath retreat is a true mountain view sanctuary. The inviting foyer leads to an updated open concept family room | kitchen. The family room features a stone fireplace surround, custom shelves and a beautiful view of the Cherokee Ranch. Kitchen highlights include granite counters, two dishwashers, large gas stove, double over, tile backsplash, walk in pantry and a large breakfast nook. All seamlessly flowing to a large deck with retractable sunshades that floats among the trees. The patio overlooks the Cherokee Ranch open space where you can enjoy watching beautiful sunsets and countless wildlife. This residence offers a main level primary bedrooms with en suite bathroom. Completing the main level are a private study, powder room and updated laundry room. Continuing upstairs are 3 large bedrooms and two updated bathrooms. The lower level opens to a great room with a wet bar featuring granite tile counters and beverage fridge. There is plenty of space to entertain, play games, workout, create a home office or relax. The fifth bedroom is located in the basement with a large on-suite bath. Step outside to a concrete patio with large flagstone patio area and abundant privacy.
Contact an agent
Home facts
- Year built:1998
- Listing ID #:2019405
Rooms and interior
- Bedrooms:5
- Total bathrooms:5
- Full bathrooms:2
- Half bathrooms:1
- Living area:4,835 sq. ft.
Heating and cooling
- Cooling:Central Air
- Heating:Forced Air, Natural Gas
Structure and exterior
- Roof:Shingle
- Year built:1998
- Building area:4,835 sq. ft.
- Lot area:0.17 Acres
Schools
- High school:Rock Canyon
- Middle school:Rocky Heights
- Elementary school:Buffalo Ridge
Utilities
- Water:Public
- Sewer:Community Sewer
Finances and disclosures
- Price:$1,499,000
- Price per sq. ft.:$310.03
- Tax amount:$7,974 (2024)
New listings near 3311 Klondike Place
- New
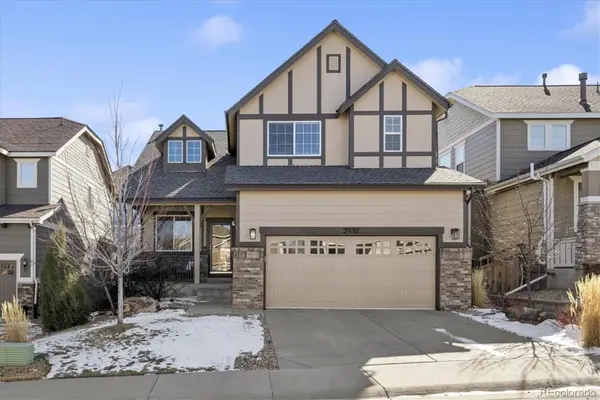 $635,000Active3 beds 3 baths3,292 sq. ft.
$635,000Active3 beds 3 baths3,292 sq. ft.2932 Open Sky Way, Castle Rock, CO 80109
MLS# 9062470Listed by: RE/MAX ALLIANCE - Coming Soon
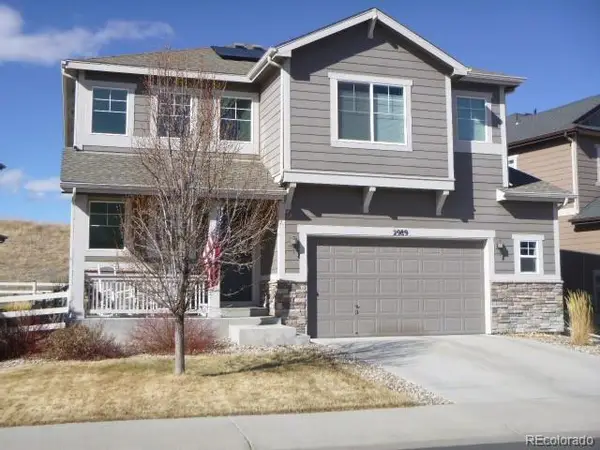 $645,000Coming Soon4 beds 3 baths
$645,000Coming Soon4 beds 3 baths2989 Bittern Street, Castle Rock, CO 80104
MLS# 1894069Listed by: NEWMAN REALTY GROUP - Coming Soon
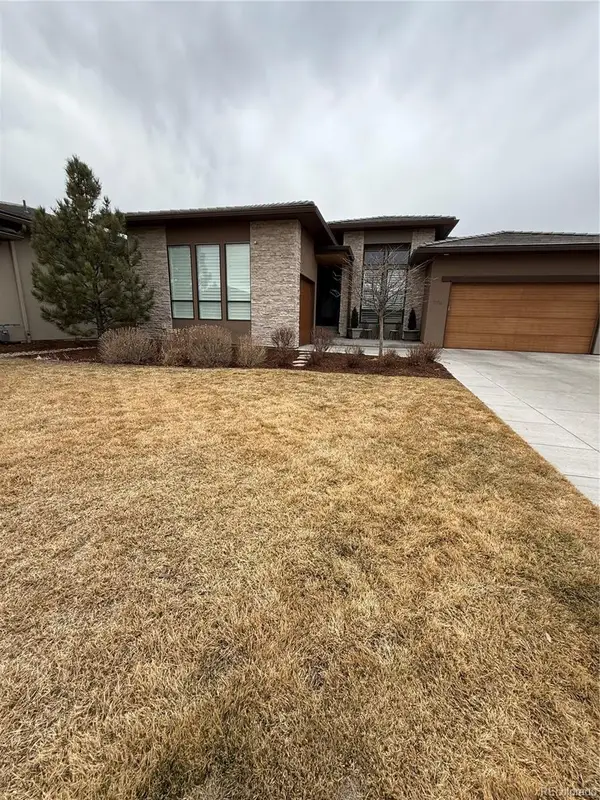 $2,275,000Coming Soon4 beds 5 baths
$2,275,000Coming Soon4 beds 5 baths1198 Lost Elk Loop, Castle Rock, CO 80108
MLS# 7823472Listed by: VERITY REAL ESTATE - Coming Soon
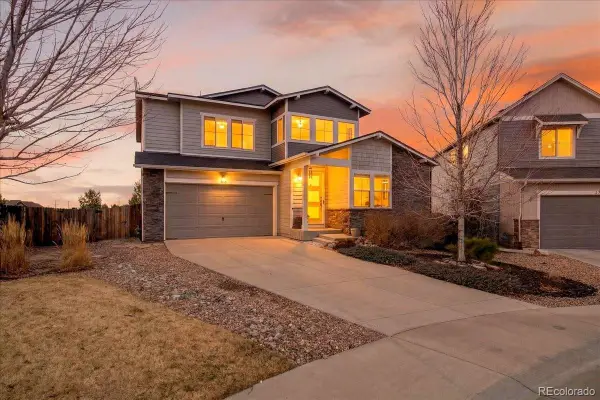 $800,000Coming Soon4 beds 5 baths
$800,000Coming Soon4 beds 5 baths1771 Ghost Dance Circle, Castle Rock, CO 80108
MLS# 8884678Listed by: COLDWELL BANKER GLOBAL LUXURY DENVER - New
 $550,000Active3 beds 4 baths2,364 sq. ft.
$550,000Active3 beds 4 baths2,364 sq. ft.2620 Meadows Boulevard #C, Castle Rock, CO 80109
MLS# 6578770Listed by: HOMESMART - New
 $215,500Active2 beds 2 baths883 sq. ft.
$215,500Active2 beds 2 baths883 sq. ft.1211 S Gilbert Street, Castle Rock, CO 80104
MLS# 9402796Listed by: RE/MAX PROFESSIONALS - New
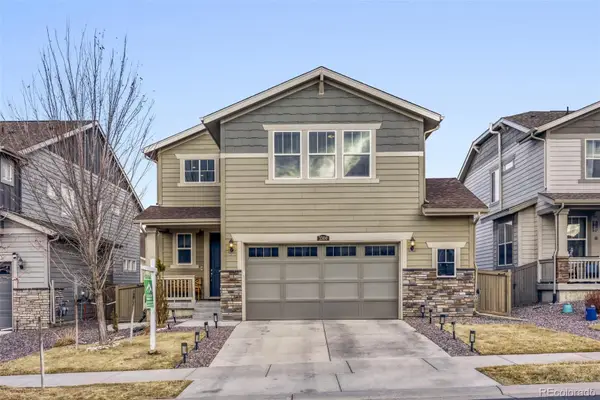 $745,000Active4 beds 3 baths4,275 sq. ft.
$745,000Active4 beds 3 baths4,275 sq. ft.3300 Jonquil Street, Castle Rock, CO 80109
MLS# 5106116Listed by: DESTINATION DENVER REALTY - Coming SoonOpen Sat, 11am to 2pm
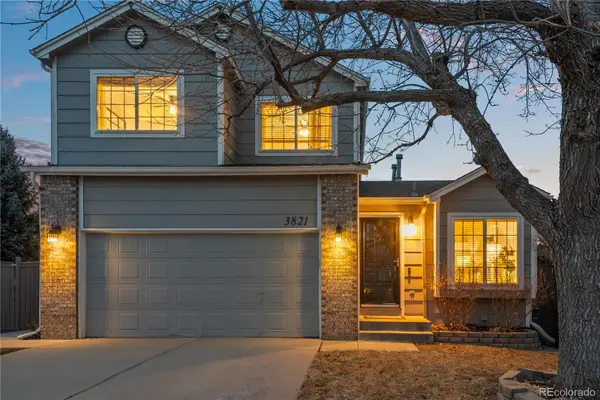 $629,000Coming Soon3 beds 3 baths
$629,000Coming Soon3 beds 3 baths3821 Morning Glory Drive, Castle Rock, CO 80109
MLS# 9709273Listed by: LIV SOTHEBY'S INTERNATIONAL REALTY - Coming Soon
 $399,990Coming Soon2 beds 2 baths
$399,990Coming Soon2 beds 2 baths474 Black Feather Loop #411, Castle Rock, CO 80104
MLS# 3985004Listed by: RE/MAX PROFESSIONALS - New
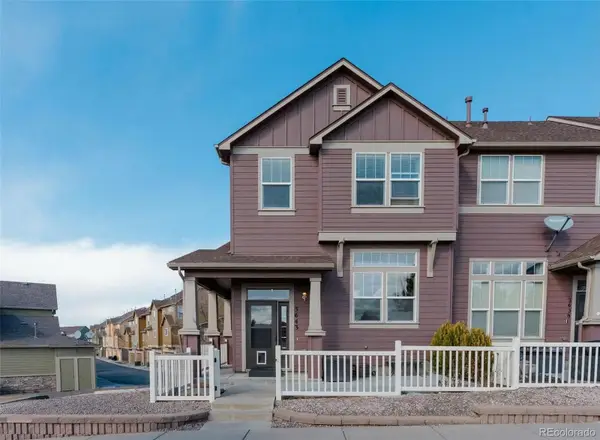 $489,000Active3 beds 3 baths1,584 sq. ft.
$489,000Active3 beds 3 baths1,584 sq. ft.3643 Pecos Trail, Castle Rock, CO 80109
MLS# 2407521Listed by: NEXTHOME ASPIRE

