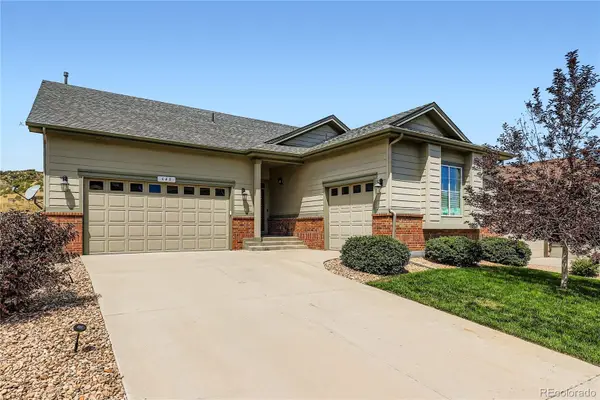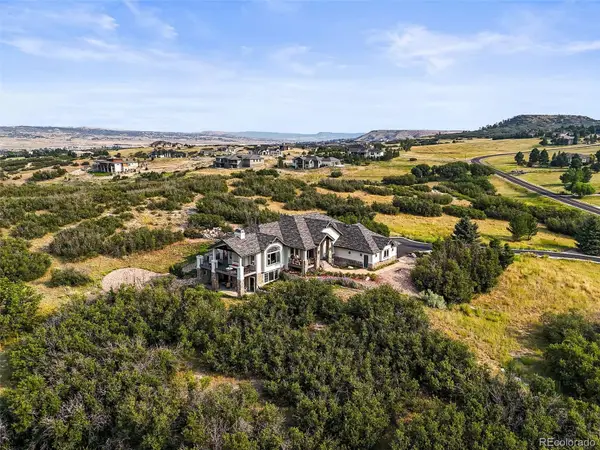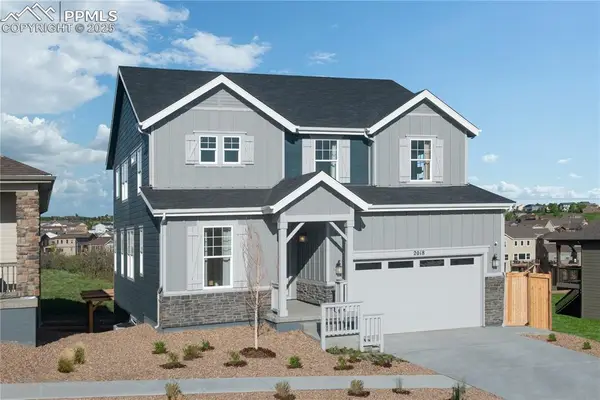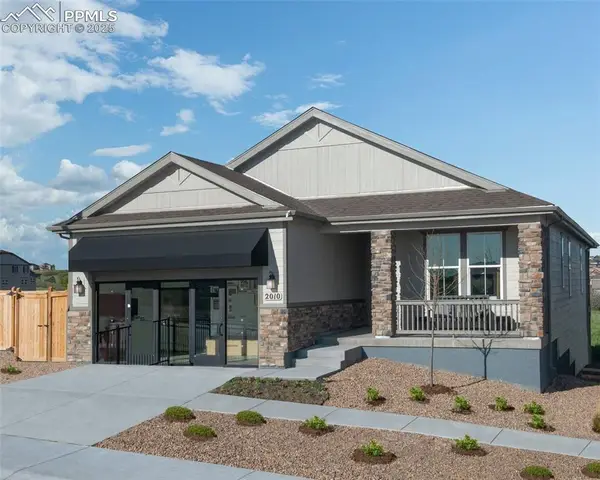337 Tamasoa Place, Castle Rock, CO 80108
Local realty services provided by:Better Homes and Gardens Real Estate Kenney & Company



Listed by:jason klossjkloss@livsothebysrealty.com,720-253-6244
Office:liv sotheby's international realty
MLS#:2472975
Source:ML
Price summary
- Price:$2,690,000
- Price per sq. ft.:$308.24
- Monthly HOA dues:$400
About this home
Nestled at the end of on a quiet cul-de-sac on a lush 1.41-acre wooded lot, this home is a statement of refined living and enduring elegance. Located in the coveted gated enclave of The Village at Castle Pines, this masterfully designed French Country estate pairs architectural sophistication with the serenity of Colorado’s natural beauty, creating a lifestyle that is both luxurious and effortlessly livable. From the moment you step through the grand entry, you are welcomed by a soaring foyer adorned with a crystal chandelier and tranquil water feature, setting the tone for the stunning interiors that follow. Formal living and dining rooms offer timeless character with crown molding, leaded glass windows, gas fireplaces, and built-in shelving—designed with both grandeur and warmth in mind. At the heart of the home, a completely reimagined chef’s kitchen blends high design with top-tier function. Outfitted with a La Cornue CornuFe range, paneled Sub-Zero refrigerator, Miele built-in coffee system, and new quartzite countertops, the kitchen also boasts updated LED cabinet lighting, pendant fixtures, a spacious island, and a cozy breakfast nook beneath a custom wood ceiling. It opens seamlessly to the great room, where floor-to-ceiling windows, a grand brick fireplace, and access to the new composite deck with retractable awning invite sunlight and views in every season. The main-floor primary suite is a sophisticated sanctuary, with a newly remodeled five-piece bath featuring double vanities, a dual-headed walk-in shower, and two walk-in closets. Yet the luxury doesn’t stop there—radiant heated floors run throughout the entire home, providing gentle warmth underfoot and unmatched comfort year-round. Three ensuite bedrooms upstairs, each with walk-in closets and scenic views, offer ample space for family and guests, complemented by a versatile loft and freshly updated bonus room. The walk-out lower level is a private destination in itself, with an additional private suite, a full wet bar, spacious recreation room, home gym, steam room, wine room, and a state-of-the-art home theater featuring a new 4K HD projector, new immersive sound system, and three rows of powered reclining seats. An additional ensuite bedroom on this level with its own private exterior access is ideal for multigenerational living or long-term guests. The entire home has been thoughtfully updated—from fresh interior paint, plush new carpets, and stylish pendant lighting to a Ring doorbell, smart Rainbird irrigation system, and upgraded garage storage. The 4-car heated garage and heated driveway ensure convenience through Colorado’s winters. Outdoors, mature pine and deciduous trees envelop the property in privacy. Multiple flagstone patios, a gazebo, a peaceful water feature, and a fenced dog run extend living space into the landscape. Castle Pines Village is known for its exclusive amenities including 24/7 gated security, resort-style pools, fitness center, tennis and pickleball courts, parks, trails, and access to world-class golf.
Contact an agent
Home facts
- Year built:1994
- Listing Id #:2472975
Rooms and interior
- Bedrooms:5
- Total bathrooms:8
- Full bathrooms:3
- Half bathrooms:2
- Living area:8,727 sq. ft.
Heating and cooling
- Cooling:Central Air
- Heating:Forced Air, Hot Water, Radiant
Structure and exterior
- Roof:Concrete
- Year built:1994
- Building area:8,727 sq. ft.
- Lot area:1.41 Acres
Schools
- High school:Rock Canyon
- Middle school:Rocky Heights
- Elementary school:Buffalo Ridge
Utilities
- Water:Public
- Sewer:Public Sewer
Finances and disclosures
- Price:$2,690,000
- Price per sq. ft.:$308.24
- Tax amount:$17,445 (2024)
New listings near 337 Tamasoa Place
- New
 $875,000Active3 beds 4 baths4,104 sq. ft.
$875,000Active3 beds 4 baths4,104 sq. ft.648 Sage Grouse Circle, Castle Rock, CO 80109
MLS# 4757737Listed by: COLUXE REALTY - Open Sun, 1 to 4pmNew
 $775,000Active4 beds 4 baths4,866 sq. ft.
$775,000Active4 beds 4 baths4,866 sq. ft.7170 Oasis Drive, Castle Rock, CO 80108
MLS# 3587446Listed by: COLDWELL BANKER REALTY 24 - Open Sat, 12 to 2pmNew
 $665,000Active4 beds 3 baths3,328 sq. ft.
$665,000Active4 beds 3 baths3,328 sq. ft.2339 Villageview Lane, Castle Rock, CO 80104
MLS# 2763458Listed by: THE IRIS REALTY GROUP INC - New
 $570,000Active4 beds 3 baths2,102 sq. ft.
$570,000Active4 beds 3 baths2,102 sq. ft.4742 N Blazingstar Trail, Castle Rock, CO 80109
MLS# 9442531Listed by: KELLER WILLIAMS REAL ESTATE LLC - Coming Soon
 $1,650,000Coming Soon5 beds 4 baths
$1,650,000Coming Soon5 beds 4 baths1591 Glade Gulch Road, Castle Rock, CO 80104
MLS# 4085557Listed by: RE/MAX LEADERS - New
 $535,000Active4 beds 2 baths2,103 sq. ft.
$535,000Active4 beds 2 baths2,103 sq. ft.4912 N Silverlace Drive, Castle Rock, CO 80109
MLS# 8451673Listed by: MILEHIMODERN - New
 $649,900Active4 beds 4 baths2,877 sq. ft.
$649,900Active4 beds 4 baths2,877 sq. ft.4674 High Mesa Circle, Castle Rock, CO 80108
MLS# 2619926Listed by: PARK AVENUE PROPERTIES OF COLORADO SPRINGS, LLC - New
 $525,000Active1 beds 1 baths934 sq. ft.
$525,000Active1 beds 1 baths934 sq. ft.20 Wilcox Street #311, Castle Rock, CO 80104
MLS# 9313714Listed by: TRELORA REALTY, INC. - New
 $780,000Active4 beds 3 baths3,912 sq. ft.
$780,000Active4 beds 3 baths3,912 sq. ft.2018 Peachleaf Loop, Castle Rock, CO 80108
MLS# 8133607Listed by: MB-TEAM LASSEN - New
 $800,000Active4 beds 3 baths3,687 sq. ft.
$800,000Active4 beds 3 baths3,687 sq. ft.2010 Peachleaf Loop, Castle Rock, CO 80108
MLS# 2371349Listed by: MB-TEAM LASSEN
