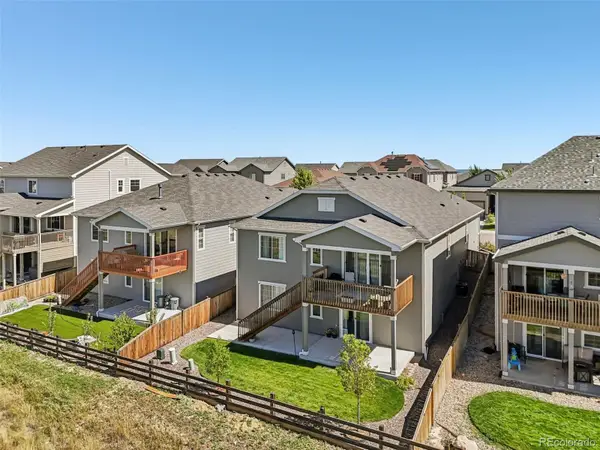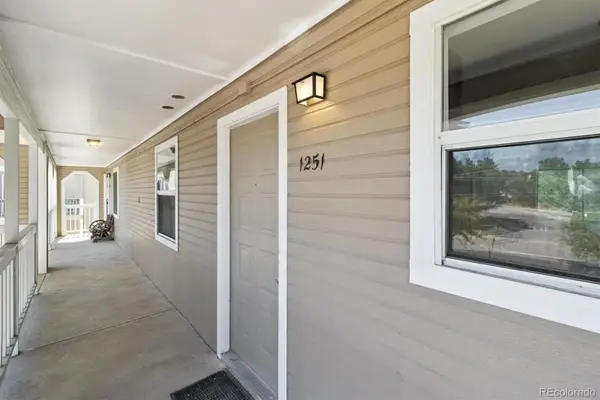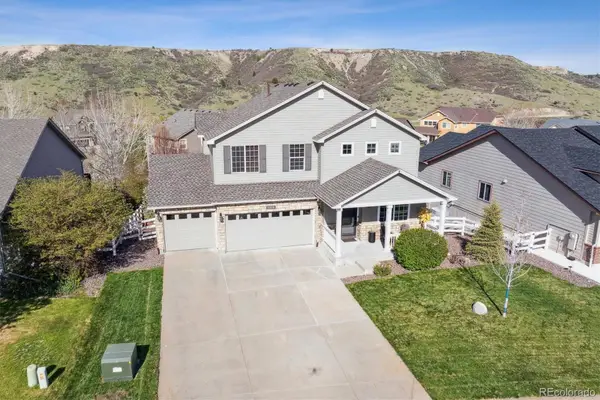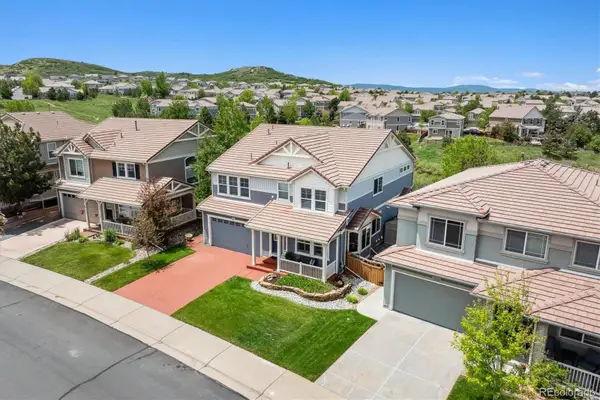3383 Mount Royal Drive #46, Castle Rock, CO 80104
Local realty services provided by:Better Homes and Gardens Real Estate Kenney & Company
Listed by:patricia nixonPnixoncherrycreek@gmail.com,720-364-2672
Office:homesmart
MLS#:5587803
Source:ML
Price summary
- Price:$599,000
- Price per sq. ft.:$216.01
- Monthly HOA dues:$450
About this home
Sophistication Meets Comfort in Plum Creek
Nestled in the heart of the Plum Creek area, this extraordinary townhouse offers luxury living with breathtaking golf course views. Spanning 2,773 sq. ft., this 3-bedroom, 4-bathroom home is packed with high-end upgrades and feels more like a single-family retreat.
Enjoy stunning views as the back of the home overlooks the sixth fairway, while the front faces the fifth fairway of the golf course—perfect for golf enthusiasts and those who appreciate serene surroundings.
Step inside to find a stunning array of updates, including freshly painted walls and ceilings, new screens, brand-new kitchen tile, and sleek quartz countertops. The kitchen is a chef’s dream, featuring top-of-the-line Dacor and Bosch appliances. Every door and trim has been meticulously sanded and painted, adding a refined touch throughout.
The home boasts new high-rated carpet with premium padding for ultimate comfort. The fully finished basement shines with new hardwood flooring, offering endless possibilities for entertaining, a home office, or guest space.
The garage has been fully upgraded as well, with a new door, coils, hardware, and motor, floor coating, plus drywall that’s been taped and painted—including the ceiling! It’s the perfect extension of your living space, complete with a mounted TV and mini fridge for convenience.
Outside, enjoy the charm of Plum Creek and the Castle Rock lifestyle, with nearby parks, trails, and dining options. This home truly has it all, luxury, space, and upgrades galore.
Don’t miss your chance to own this move-in-ready masterpiece. Schedule your showing today!
Contact an agent
Home facts
- Year built:2001
- Listing ID #:5587803
Rooms and interior
- Bedrooms:3
- Total bathrooms:4
- Full bathrooms:3
- Half bathrooms:1
- Living area:2,773 sq. ft.
Heating and cooling
- Cooling:Central Air
- Heating:Forced Air
Structure and exterior
- Roof:Composition
- Year built:2001
- Building area:2,773 sq. ft.
Schools
- High school:Douglas County
- Middle school:Mesa
- Elementary school:South Street
Utilities
- Water:Public
- Sewer:Public Sewer
Finances and disclosures
- Price:$599,000
- Price per sq. ft.:$216.01
- Tax amount:$2,353 (2023)
New listings near 3383 Mount Royal Drive #46
- New
 $489,000Active4 beds 2 baths1,456 sq. ft.
$489,000Active4 beds 2 baths1,456 sq. ft.5323 E Sandpiper Avenue, Castle Rock, CO 80104
MLS# 8004102Listed by: LPT REALTY - New
 $1,400,000Active5 beds 6 baths6,678 sq. ft.
$1,400,000Active5 beds 6 baths6,678 sq. ft.5990 Hickory Oaks Trail, Castle Rock, CO 80104
MLS# 5345457Listed by: COLDWELL BANKER REALTY 56 - New
 $920,000Active2 beds 3 baths4,325 sq. ft.
$920,000Active2 beds 3 baths4,325 sq. ft.348 Agoseris Way, Castle Rock, CO 80104
MLS# 3653233Listed by: COLDWELL BANKER REALTY 56 - New
 $700,000Active4 beds 4 baths3,997 sq. ft.
$700,000Active4 beds 4 baths3,997 sq. ft.1387 Fox Canyon Lane, Castle Rock, CO 80104
MLS# 5622495Listed by: HOMESMART  $725,000Active5 beds 3 baths3,844 sq. ft.
$725,000Active5 beds 3 baths3,844 sq. ft.3629 White Rose Loop, Castle Rock, CO 80108
MLS# 2551185Listed by: KEY TEAM REAL ESTATE CORP. $414,500Active3 beds 3 baths1,755 sq. ft.
$414,500Active3 beds 3 baths1,755 sq. ft.282 S Oman Road, Castle Rock, CO 80104
MLS# 3092681Listed by: DUFFY & ASSOCIATES LLC $219,500Active2 beds 1 baths883 sq. ft.
$219,500Active2 beds 1 baths883 sq. ft.1251 S Gilbert Street #1251, Castle Rock, CO 80104
MLS# 8464848Listed by: EXP REALTY, LLC $360,000Active2 beds 2 baths1,028 sq. ft.
$360,000Active2 beds 2 baths1,028 sq. ft.797 Canyon Drive #797, Castle Rock, CO 80104
MLS# 4800410Listed by: HOMESMART REALTY $665,000Active3 beds 3 baths3,134 sq. ft.
$665,000Active3 beds 3 baths3,134 sq. ft.3978 Aspen Hollow Court, Castle Rock, CO 80104
MLS# 5833766Listed by: RE/MAX ALLIANCE $689,000Active5 beds 3 baths4,230 sq. ft.
$689,000Active5 beds 3 baths4,230 sq. ft.2307 Candleglow Street, Castle Rock, CO 80109
MLS# 7183362Listed by: RE/MAX ALLIANCE
