3391 Prairie Vista Drive, Castle Rock, CO 80109
Local realty services provided by:Better Homes and Gardens Real Estate Kenney & Company
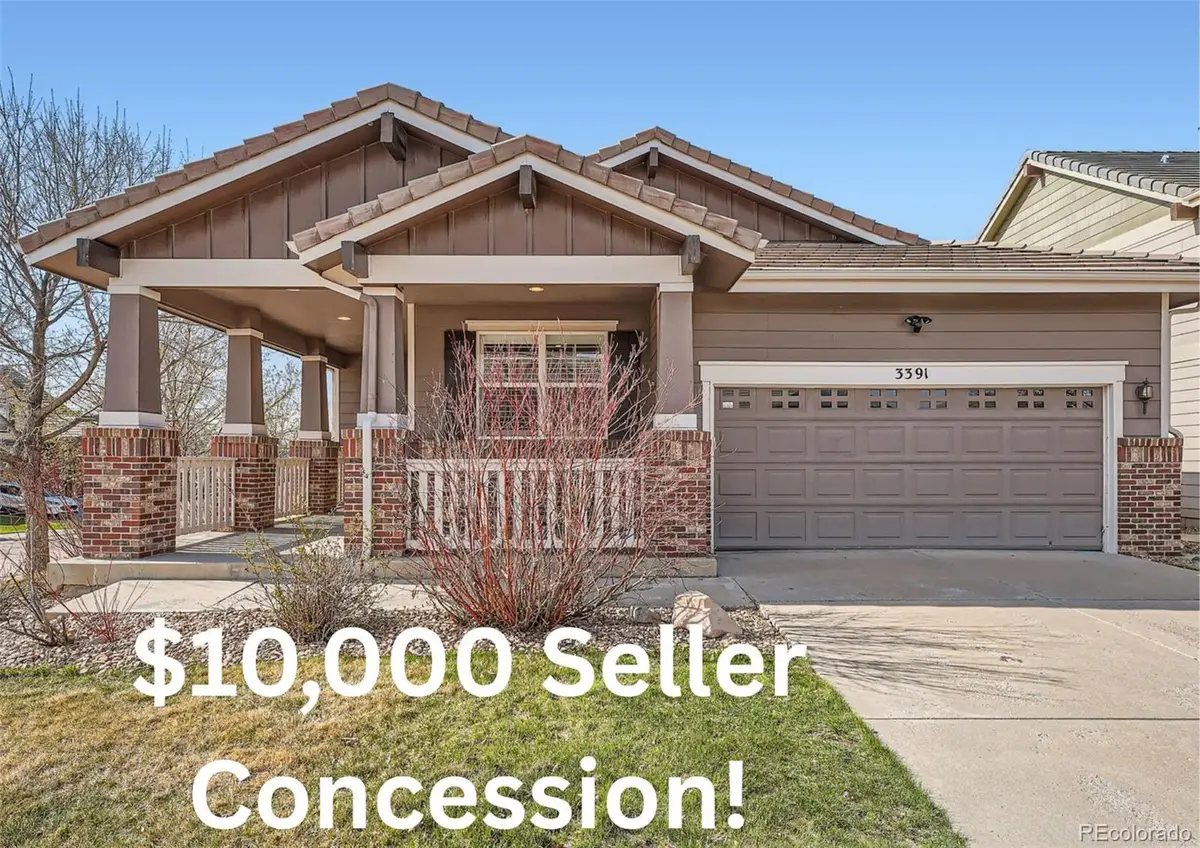
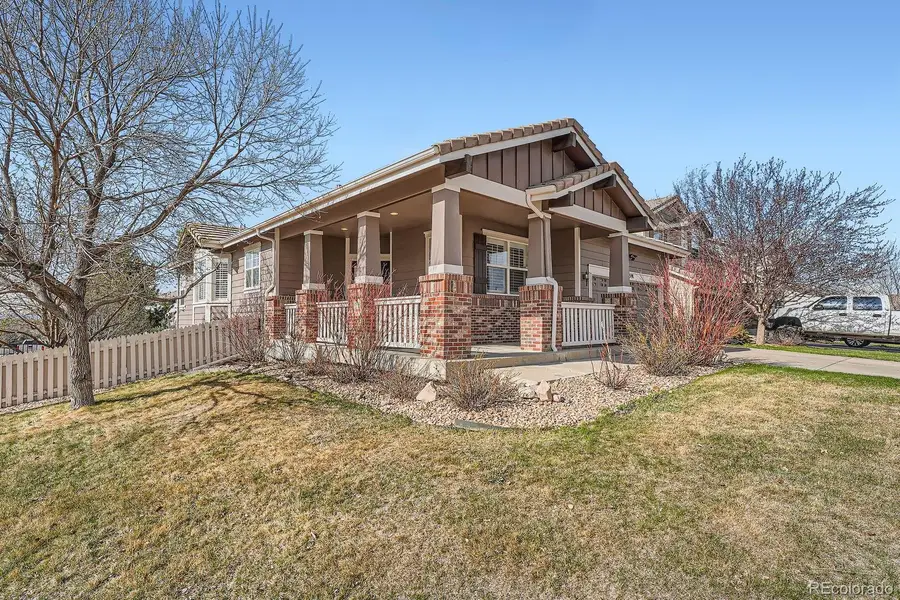
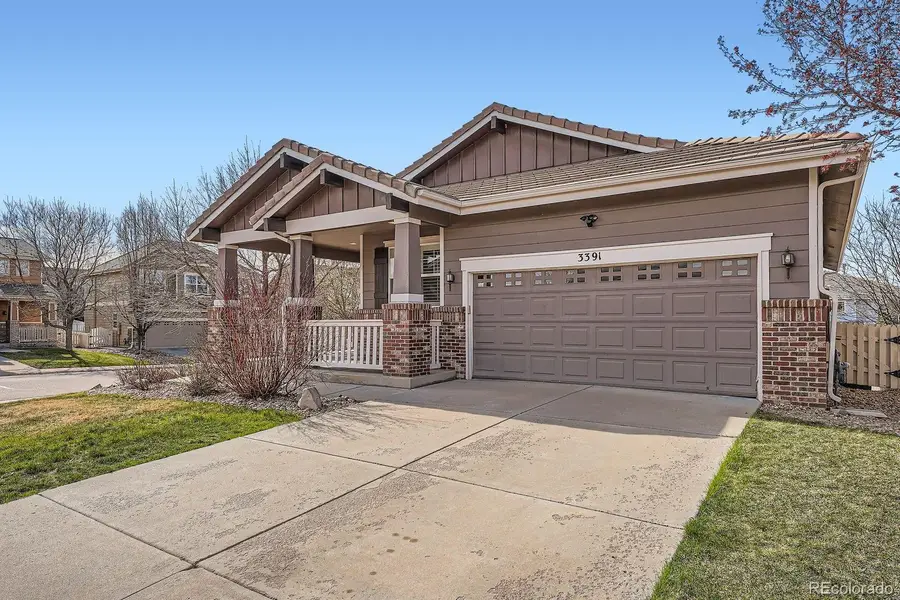
Listed by:robert manceyRob@RedTruckRealtyLLC.com,303-902-7525
Office:red truck realty llc.
MLS#:6761382
Source:ML
Price summary
- Price:$660,000
- Price per sq. ft.:$200.73
- Monthly HOA dues:$86.33
About this home
A $10K Concession will help you feel at home in this impressive 4-bedroom home which combines luxury with functional design.
This meticulously maintained home offers low maintenance living with a freshly painted interior, a contemporary open floor plan drenched in natural light. The main level features a spacious primary suite, accompanied by a secondary bedroom, a living room, a dining area, and a kitchen, offering ample space for relaxation and privacy. Elegant Plantation Shutters throughout, equipped with Ring camera/doorbell, and high-efficiency rotary sprinklers. Concrete tile roof! You won't need to replace it for a long time!
Rental income opportunity: Lower-level space is ideal for ADU (Additional Dwelling Unit) as a two bedroom / one bath residence.
The neighborhood is highly desirable within the master-planned community, "The Meadows of Castle Rock!" Check out what’s happening in The Meadows! https://meadowscastlerock.com/news-and-events/. For outdoor enthusiasts, trails start right around the corner, leading you to The Grange community center via the Native Legend Open Space, where you’ll find summertime pools, playground and clubhouse. The Grange and Taft House are host to many great Castle Rock events. Located minutes from downtown Castle Rock, your new home is easily accessible to top-tier restaurants, shopping, and community amenities. Ideally located with easy access to I-25, commuting to both Denver and Colorado Springs is a breeze. This home truly offers the best of Castle Rock living!
Contact an agent
Home facts
- Year built:2004
- Listing Id #:6761382
Rooms and interior
- Bedrooms:4
- Total bathrooms:3
- Full bathrooms:3
- Living area:3,288 sq. ft.
Heating and cooling
- Cooling:Central Air
- Heating:Forced Air
Structure and exterior
- Roof:Concrete
- Year built:2004
- Building area:3,288 sq. ft.
- Lot area:0.17 Acres
Schools
- High school:Castle View
- Middle school:Castle Rock
- Elementary school:Soaring Hawk
Utilities
- Water:Public
- Sewer:Public Sewer
Finances and disclosures
- Price:$660,000
- Price per sq. ft.:$200.73
- Tax amount:$4,430 (2024)
New listings near 3391 Prairie Vista Drive
- New
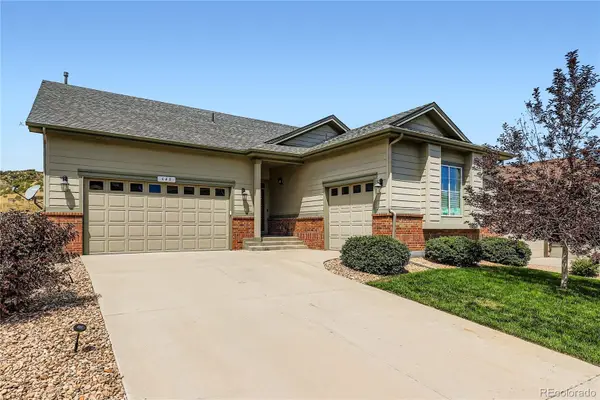 $875,000Active3 beds 4 baths4,104 sq. ft.
$875,000Active3 beds 4 baths4,104 sq. ft.648 Sage Grouse Circle, Castle Rock, CO 80109
MLS# 4757737Listed by: COLUXE REALTY - Open Sun, 1 to 4pmNew
 $775,000Active4 beds 4 baths4,866 sq. ft.
$775,000Active4 beds 4 baths4,866 sq. ft.7170 Oasis Drive, Castle Rock, CO 80108
MLS# 3587446Listed by: COLDWELL BANKER REALTY 24 - Open Sat, 12 to 2pmNew
 $665,000Active4 beds 3 baths3,328 sq. ft.
$665,000Active4 beds 3 baths3,328 sq. ft.2339 Villageview Lane, Castle Rock, CO 80104
MLS# 2763458Listed by: THE IRIS REALTY GROUP INC - New
 $570,000Active4 beds 3 baths2,102 sq. ft.
$570,000Active4 beds 3 baths2,102 sq. ft.4742 N Blazingstar Trail, Castle Rock, CO 80109
MLS# 9442531Listed by: KELLER WILLIAMS REAL ESTATE LLC - Coming Soon
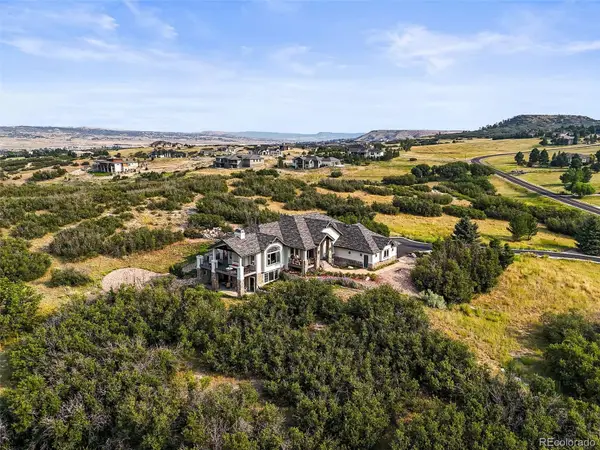 $1,650,000Coming Soon5 beds 4 baths
$1,650,000Coming Soon5 beds 4 baths1591 Glade Gulch Road, Castle Rock, CO 80104
MLS# 4085557Listed by: RE/MAX LEADERS - New
 $535,000Active4 beds 2 baths2,103 sq. ft.
$535,000Active4 beds 2 baths2,103 sq. ft.4912 N Silverlace Drive, Castle Rock, CO 80109
MLS# 8451673Listed by: MILEHIMODERN - New
 $649,900Active4 beds 4 baths2,877 sq. ft.
$649,900Active4 beds 4 baths2,877 sq. ft.4674 High Mesa Circle, Castle Rock, CO 80108
MLS# 2619926Listed by: PARK AVENUE PROPERTIES OF COLORADO SPRINGS, LLC - New
 $525,000Active1 beds 1 baths934 sq. ft.
$525,000Active1 beds 1 baths934 sq. ft.20 Wilcox Street #311, Castle Rock, CO 80104
MLS# 9313714Listed by: TRELORA REALTY, INC. - New
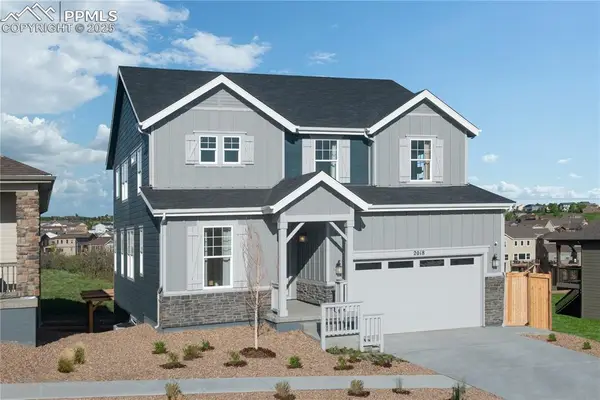 $780,000Active4 beds 3 baths3,912 sq. ft.
$780,000Active4 beds 3 baths3,912 sq. ft.2018 Peachleaf Loop, Castle Rock, CO 80108
MLS# 8133607Listed by: MB-TEAM LASSEN - New
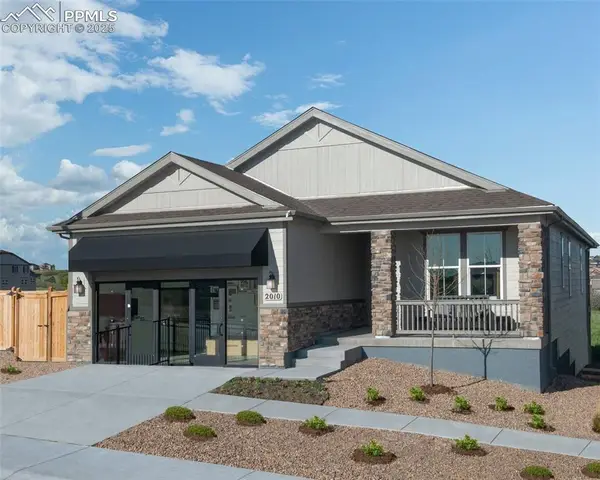 $800,000Active4 beds 3 baths3,687 sq. ft.
$800,000Active4 beds 3 baths3,687 sq. ft.2010 Peachleaf Loop, Castle Rock, CO 80108
MLS# 2371349Listed by: MB-TEAM LASSEN
