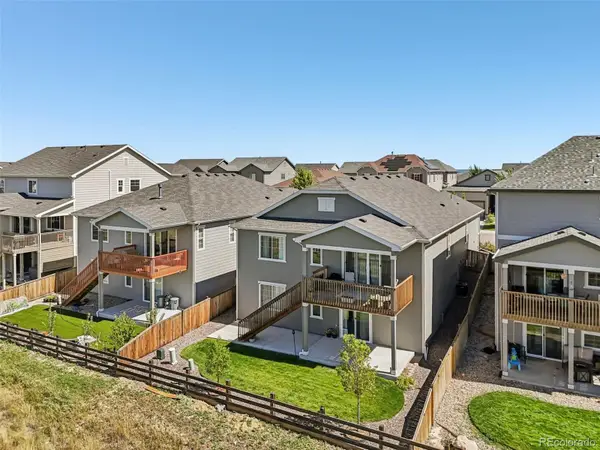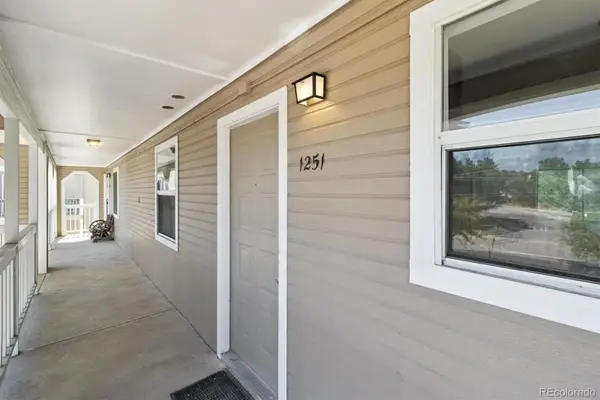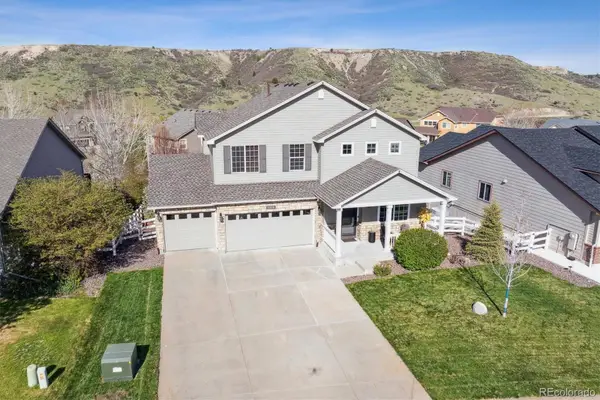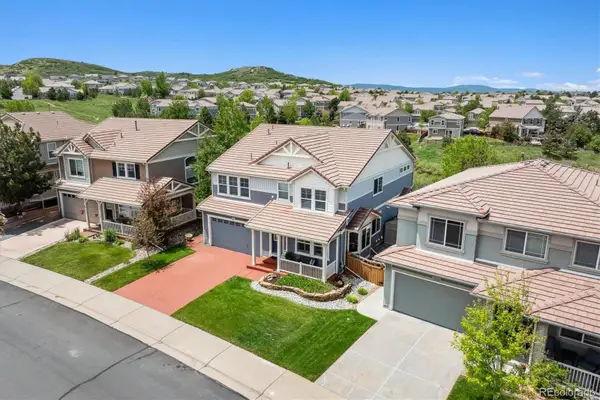3445 Springbriar Drive, Castle Rock, CO 80109
Local realty services provided by:Better Homes and Gardens Real Estate Kenney & Company
3445 Springbriar Drive,Castle Rock, CO 80109
$669,000
- 4 Beds
- 4 Baths
- 3,438 sq. ft.
- Single family
- Active
Listed by:steve spencerspencersteve@kw.com,303-903-8976
Office:keller williams dtc
MLS#:4232908
Source:ML
Price summary
- Price:$669,000
- Price per sq. ft.:$194.59
- Monthly HOA dues:$80.67
About this home
Must see this Beautifully Maintained Ranch Home in the heart of the Meadows, Move in Ready, 4bedroom/4bath, 3 car garage. You're looking at a perfect home for the family who wants main level living with low maintenance yard work. Situated on a corner lot and backing to a newly updated family park, this home offers everything you are looking for or looking out of.(Newer Anderson Windows!!!) Step into the foyer and find yourself happily surprised by the large living space all on one level. Office, full bath and dining room greet you as you make your way to the open kitchen and family room. The kitchen is open and welcoming with Stainless Steel appliances, quartz counters and eat at breakfast bar. Custom built pantry offers an abundance of additional storage.Top of the line Hunter Douglas blinds throughout house. The deck off the kitchen is perfect for your morning beverage as you enjoy the peace and quiet only interrupted by the many birds in your nearby trees. Enjoy the large primary bed with nice size bath to include a "garden" tub and walk-in closet. 2 nice size guest bedrooms complete the main floor living. Basement is finished with a full bathroom and large bedroom. Entertaining will be a breeze with the wet bar and open area that is perfect as a media or game room. For your convenience, the yard is xeriscape both front and back including auto drip watering requiring little to no maintenance. Come check out this home you'll be glad you did!
Any questions regarding the area or house please don't hesitate to call Steve Spencer at 303-903-8976.
Contact an agent
Home facts
- Year built:2003
- Listing ID #:4232908
Rooms and interior
- Bedrooms:4
- Total bathrooms:4
- Full bathrooms:2
- Living area:3,438 sq. ft.
Heating and cooling
- Cooling:Central Air
- Heating:Forced Air
Structure and exterior
- Roof:Concrete
- Year built:2003
- Building area:3,438 sq. ft.
- Lot area:0.14 Acres
Schools
- High school:Castle View
- Middle school:Castle Rock
- Elementary school:Soaring Hawk
Utilities
- Water:Public
- Sewer:Public Sewer
Finances and disclosures
- Price:$669,000
- Price per sq. ft.:$194.59
- Tax amount:$4,087 (2024)
New listings near 3445 Springbriar Drive
- New
 $489,000Active4 beds 2 baths1,456 sq. ft.
$489,000Active4 beds 2 baths1,456 sq. ft.5323 E Sandpiper Avenue, Castle Rock, CO 80104
MLS# 8004102Listed by: LPT REALTY - New
 $1,400,000Active5 beds 6 baths6,678 sq. ft.
$1,400,000Active5 beds 6 baths6,678 sq. ft.5990 Hickory Oaks Trail, Castle Rock, CO 80104
MLS# 5345457Listed by: COLDWELL BANKER REALTY 56 - New
 $920,000Active2 beds 3 baths4,325 sq. ft.
$920,000Active2 beds 3 baths4,325 sq. ft.348 Agoseris Way, Castle Rock, CO 80104
MLS# 3653233Listed by: COLDWELL BANKER REALTY 56 - New
 $700,000Active4 beds 4 baths3,997 sq. ft.
$700,000Active4 beds 4 baths3,997 sq. ft.1387 Fox Canyon Lane, Castle Rock, CO 80104
MLS# 5622495Listed by: HOMESMART  $725,000Active5 beds 3 baths3,844 sq. ft.
$725,000Active5 beds 3 baths3,844 sq. ft.3629 White Rose Loop, Castle Rock, CO 80108
MLS# 2551185Listed by: KEY TEAM REAL ESTATE CORP. $414,500Active3 beds 3 baths1,755 sq. ft.
$414,500Active3 beds 3 baths1,755 sq. ft.282 S Oman Road, Castle Rock, CO 80104
MLS# 3092681Listed by: DUFFY & ASSOCIATES LLC $219,500Active2 beds 1 baths883 sq. ft.
$219,500Active2 beds 1 baths883 sq. ft.1251 S Gilbert Street #1251, Castle Rock, CO 80104
MLS# 8464848Listed by: EXP REALTY, LLC $360,000Active2 beds 2 baths1,028 sq. ft.
$360,000Active2 beds 2 baths1,028 sq. ft.797 Canyon Drive #797, Castle Rock, CO 80104
MLS# 4800410Listed by: HOMESMART REALTY $665,000Active3 beds 3 baths3,134 sq. ft.
$665,000Active3 beds 3 baths3,134 sq. ft.3978 Aspen Hollow Court, Castle Rock, CO 80104
MLS# 5833766Listed by: RE/MAX ALLIANCE $689,000Active5 beds 3 baths4,230 sq. ft.
$689,000Active5 beds 3 baths4,230 sq. ft.2307 Candleglow Street, Castle Rock, CO 80109
MLS# 7183362Listed by: RE/MAX ALLIANCE
