3761 Betty Street, Castle Rock, CO 80108
Local realty services provided by:Better Homes and Gardens Real Estate Kenney & Company
Listed by: karina stevenskstevens@livsothebysrealty.com,303-808-6863
Office: liv sotheby's international realty
MLS#:3419890
Source:ML
Price summary
- Price:$669,900
- Price per sq. ft.:$377.41
About this home
The setting alone is rare, an oversized corner lot with workshop, mature trees, emerald lawns, and a backyard designed for time spent together. Tucked in a quiet and established Castle Rock’s neighborhood, this home pairs timeless character with the freedom to live life on your terms with no HOA. A shaded patio with multiple sitting areas invites both relaxing and entertaining, while a secluded hot-tub retreat just off the primary suite offers evenings under the stars.
Inside, main-floor living feels warm and welcoming with refinished wood floors, an open layout, and shiplap accents that bring a touch of Colorado charm. The kitchen and baths have been thoughtfully updated, blending comfort with classic style, and the spacious primary suite includes a walk-in closet, private bath, and direct access to the hot-tub patio. An oversized two-car attached garage and a large driveway provide plenty of parking and storage options.
The real showpiece, however, is the 900-square-foot, climate-controlled workshop - a dream for car lovers, craftsmen, and hands-on tinkerers alike. With 13-foot ceilings, a Rotary Lift, dual overhead doors, three 220-volt outlets, and more than twenty standard outlets (20 and counting!), this space is built for restoring, fabricating, and staying inspired. RV hookups on both sides of the home and a septic dump in the front yard make travel prep and parking simple and stress-free.
With no HOA, you’re free to park your RV, store your gear, and live without restrictions—all just minutes from I-25, groceries, dining, trails, and downtown Castle Rock. For those who value quiet, capability, and a bit of Colorado independence, this property offers room to breathe and space to create.
Contact an agent
Home facts
- Year built:1963
- Listing ID #:3419890
Rooms and interior
- Bedrooms:3
- Total bathrooms:2
- Full bathrooms:1
- Living area:1,775 sq. ft.
Heating and cooling
- Cooling:Central Air
- Heating:Baseboard, Electric, Forced Air, Natural Gas
Structure and exterior
- Roof:Composition
- Year built:1963
- Building area:1,775 sq. ft.
- Lot area:0.37 Acres
Schools
- High school:Douglas County
- Middle school:Mesa
- Elementary school:Castle Rock
Utilities
- Water:Public
- Sewer:Public Sewer
Finances and disclosures
- Price:$669,900
- Price per sq. ft.:$377.41
- Tax amount:$3,428 (2024)
New listings near 3761 Betty Street
- Coming Soon
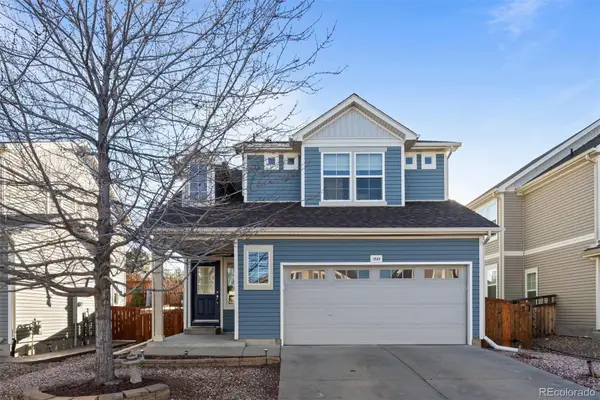 $580,000Coming Soon4 beds 4 baths
$580,000Coming Soon4 beds 4 baths1849 Coach House Loop, Castle Rock, CO 80109
MLS# 4148809Listed by: LIV SOTHEBY'S INTERNATIONAL REALTY - New
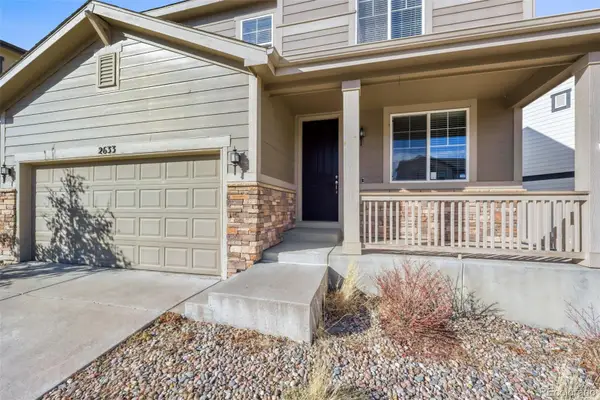 $530,000Active3 beds 3 baths3,250 sq. ft.
$530,000Active3 beds 3 baths3,250 sq. ft.2633 Garganey Drive, Castle Rock, CO 80104
MLS# 5726570Listed by: EXP REALTY, LLC - New
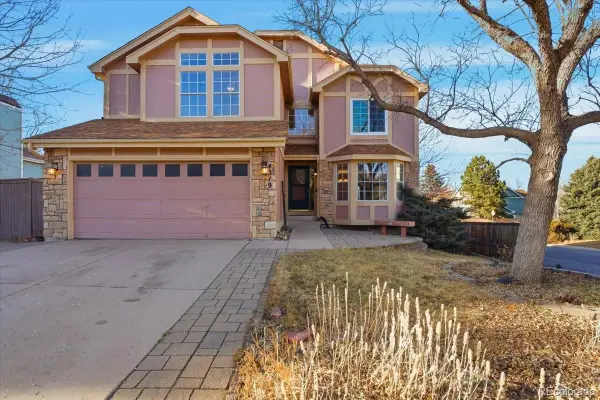 $524,900Active4 beds 3 baths3,429 sq. ft.
$524,900Active4 beds 3 baths3,429 sq. ft.4319 W Sawmill Court, Castle Rock, CO 80109
MLS# 9398762Listed by: HOME SAVINGS REALTY - New
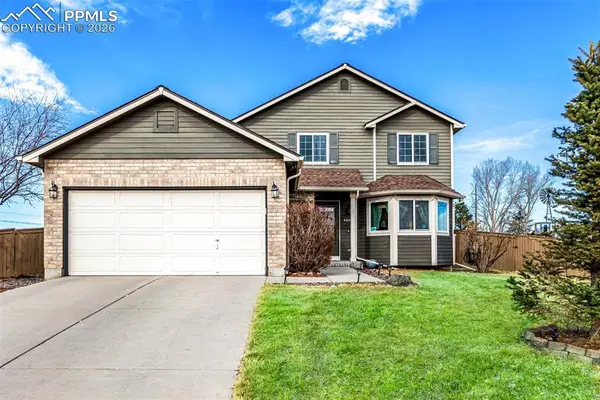 $640,000Active3 beds 3 baths2,692 sq. ft.
$640,000Active3 beds 3 baths2,692 sq. ft.4885 Eckert Street, Castle Rock, CO 80104
MLS# 9995684Listed by: KENTWOOD REAL ESTATE DTC, LLC - New
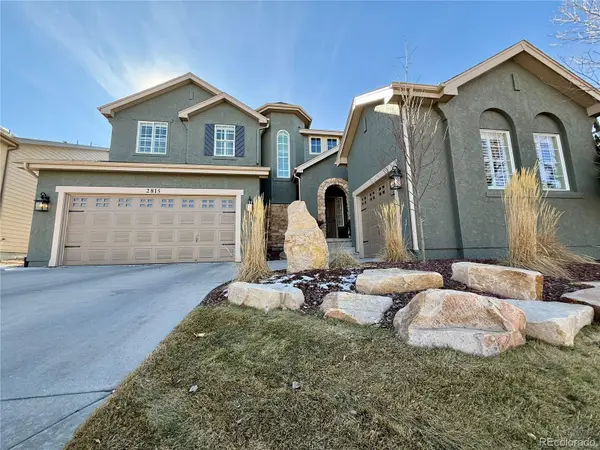 $795,000Active4 beds 3 baths3,984 sq. ft.
$795,000Active4 beds 3 baths3,984 sq. ft.2815 Breezy Lane, Castle Rock, CO 80109
MLS# 5412661Listed by: KELLER WILLIAMS ACTION REALTY LLC - New
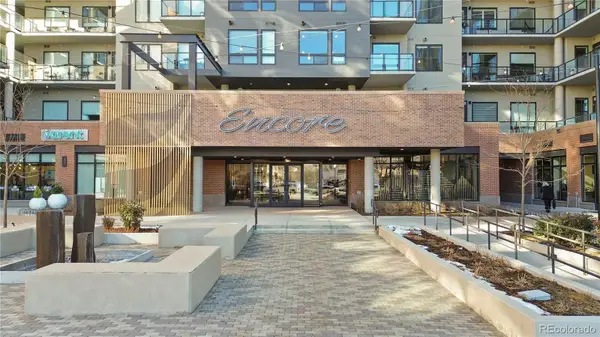 $525,000Active1 beds 1 baths927 sq. ft.
$525,000Active1 beds 1 baths927 sq. ft.20 Wilcox Street #210, Castle Rock, CO 80104
MLS# 7809593Listed by: COMPASS - DENVER - New
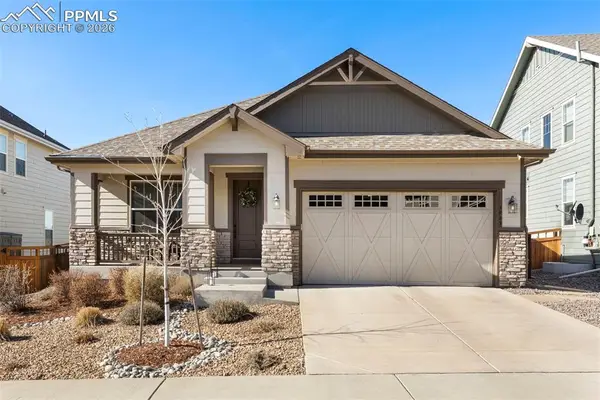 $675,000Active2 beds 3 baths2,855 sq. ft.
$675,000Active2 beds 3 baths2,855 sq. ft.3945 Forever Circle, Castle Rock, CO 80109
MLS# 7872931Listed by: REMAX PROPERTIES - Coming Soon
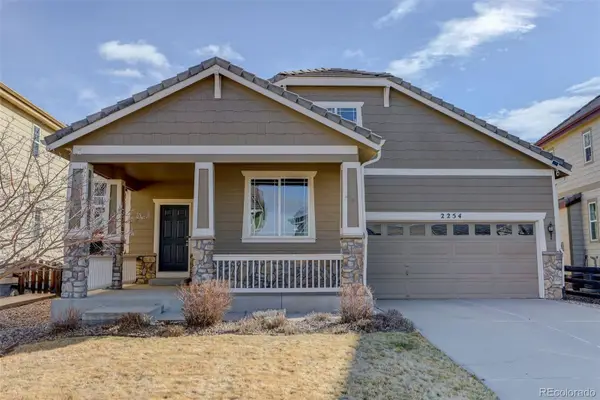 $615,000Coming Soon3 beds 3 baths
$615,000Coming Soon3 beds 3 baths2254 Broadleaf Loop, Castle Rock, CO 80109
MLS# 8994903Listed by: COLDWELL BANKER REALTY 44 - New
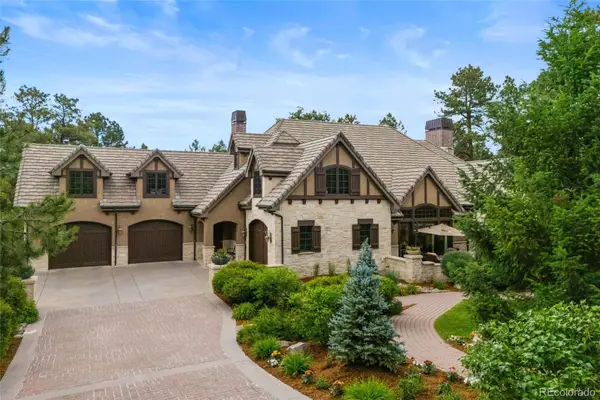 $4,600,000Active6 beds 9 baths11,578 sq. ft.
$4,600,000Active6 beds 9 baths11,578 sq. ft.1072 Cypress Way, Castle Rock, CO 80108
MLS# 3655990Listed by: COLDWELL BANKER REALTY 24 - Coming Soon
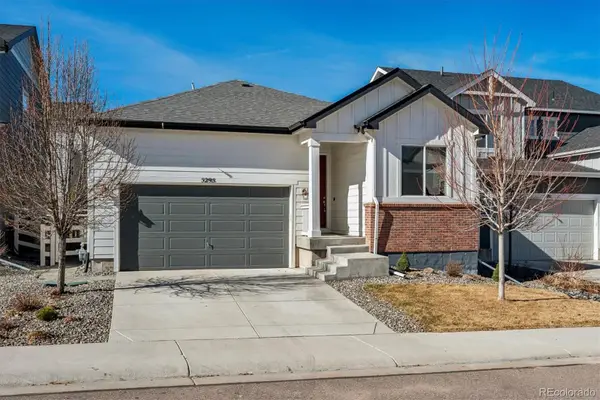 $570,000Coming Soon4 beds 2 baths
$570,000Coming Soon4 beds 2 baths5295 Coltin Trail, Castle Rock, CO 80104
MLS# 4238015Listed by: COMPASS - DENVER

