3790 Aspen Hollow Court, Castle Rock, CO 80104
Local realty services provided by:Better Homes and Gardens Real Estate Kenney & Company
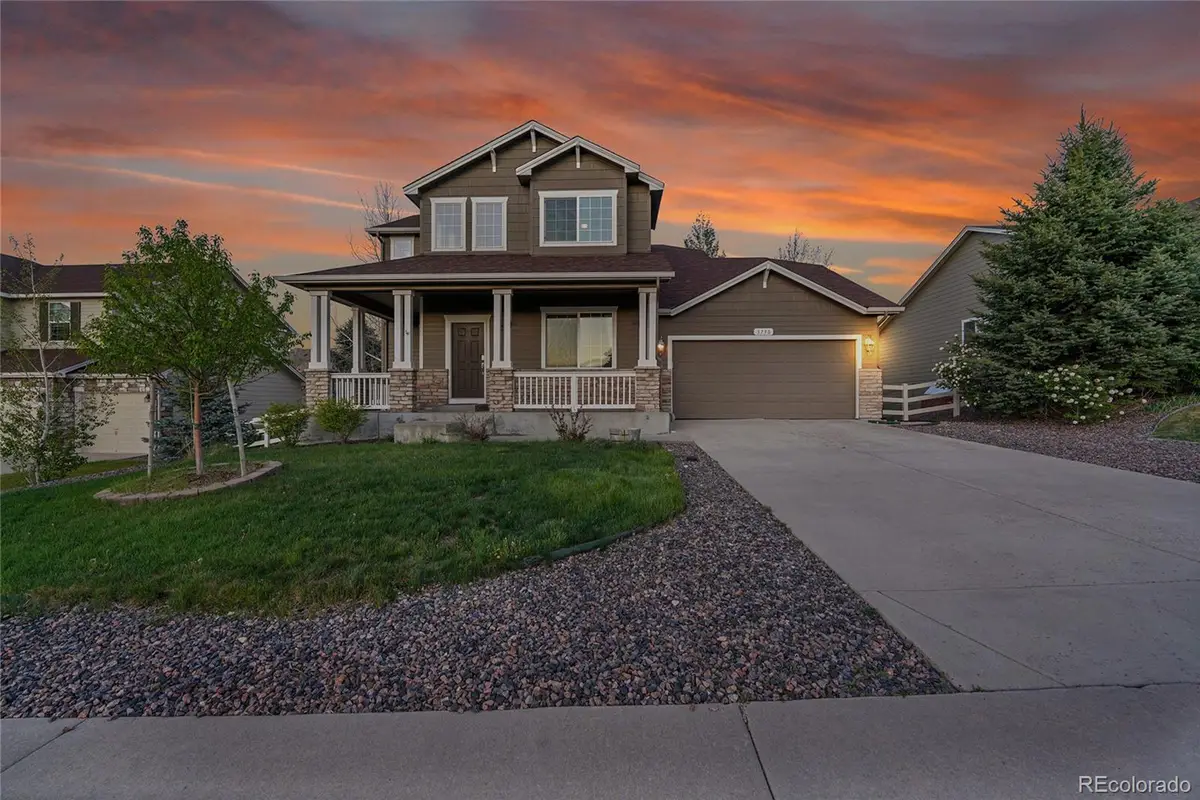
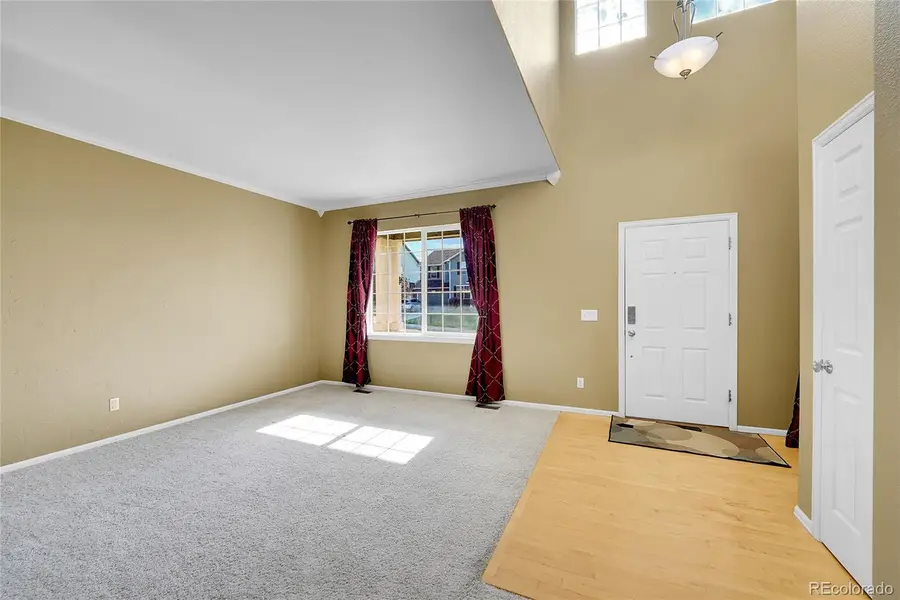
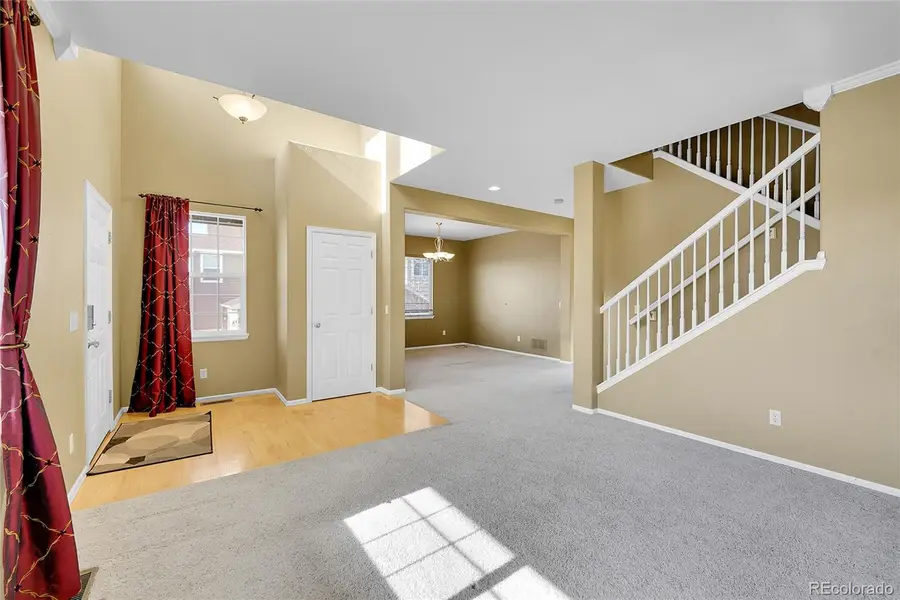
3790 Aspen Hollow Court,Castle Rock, CO 80104
$675,000
- 4 Beds
- 3 Baths
- 3,714 sq. ft.
- Single family
- Pending
Listed by:lorrie lucerolorrie@lorrielucero.com
Office:one avenue realty
MLS#:4447540
Source:ML
Price summary
- Price:$675,000
- Price per sq. ft.:$181.74
- Monthly HOA dues:$67
About this home
Discover the perfect blend of comfort and convenience in this spacious 4-bedroom, 3-bathroom home nestled in the sought-after Crystal Valley Ranch community. With all bedrooms located on the upper level, this residence offers a practical layout ideal for families. The main floor features formal living and dining rooms, a cozy family room with a gas-log fireplace, and a well-appointed kitchen boasting a gas cooktop, double ovens, and a walk-in pantry. Enjoy your morning coffee on the deck overlooking the expansive, pet-friendly backyard that backs to open space, providing serene views and added privacy. Additional highlights include a 3-car tandem garage, a full walkout basement ready for your personal touch, and recent updates such as a new roof (2016), furnace (2018), exterior paint, refrigerator, and microwave. Residents of Crystal Valley Ranch enjoy access to a host of amenities, including a pool, fitness center, clubhouse, trails, parks, playgrounds, and a dog park. Experience the best of Colorado living in this exceptional home. ** Assumable VA loan at 3.25%. **
Contact an agent
Home facts
- Year built:2006
- Listing Id #:4447540
Rooms and interior
- Bedrooms:4
- Total bathrooms:3
- Full bathrooms:2
- Half bathrooms:1
- Living area:3,714 sq. ft.
Heating and cooling
- Cooling:Central Air
- Heating:Forced Air
Structure and exterior
- Roof:Composition
- Year built:2006
- Building area:3,714 sq. ft.
- Lot area:0.21 Acres
Schools
- High school:Douglas County
- Middle school:Mesa
- Elementary school:South Ridge
Utilities
- Water:Public
- Sewer:Public Sewer
Finances and disclosures
- Price:$675,000
- Price per sq. ft.:$181.74
- Tax amount:$3,811 (2024)
New listings near 3790 Aspen Hollow Court
- New
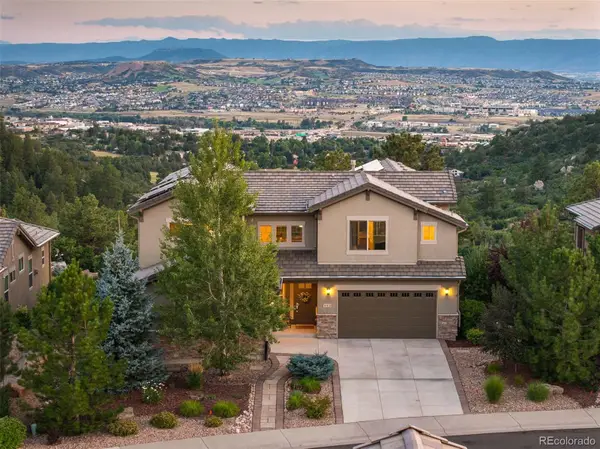 $1,599,900Active4 beds 5 baths5,354 sq. ft.
$1,599,900Active4 beds 5 baths5,354 sq. ft.442 Galaxy Drive, Castle Rock, CO 80108
MLS# 9841108Listed by: LIV SOTHEBY'S INTERNATIONAL REALTY - New
 $1,075,000Active5 beds 4 baths6,142 sq. ft.
$1,075,000Active5 beds 4 baths6,142 sq. ft.6087 Leilani Drive, Castle Rock, CO 80108
MLS# 9904973Listed by: RE/MAX SYNERGY - New
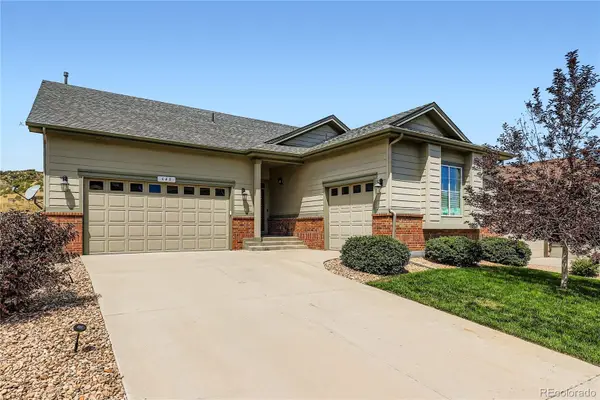 $875,000Active3 beds 4 baths4,104 sq. ft.
$875,000Active3 beds 4 baths4,104 sq. ft.648 Sage Grouse Circle, Castle Rock, CO 80109
MLS# 4757737Listed by: COLUXE REALTY - Open Sun, 1 to 4pmNew
 $775,000Active4 beds 4 baths4,866 sq. ft.
$775,000Active4 beds 4 baths4,866 sq. ft.7170 Oasis Drive, Castle Rock, CO 80108
MLS# 3587446Listed by: COLDWELL BANKER REALTY 24 - Open Sat, 12 to 2pmNew
 $665,000Active4 beds 3 baths3,328 sq. ft.
$665,000Active4 beds 3 baths3,328 sq. ft.2339 Villageview Lane, Castle Rock, CO 80104
MLS# 2763458Listed by: THE IRIS REALTY GROUP INC - New
 $570,000Active4 beds 3 baths2,102 sq. ft.
$570,000Active4 beds 3 baths2,102 sq. ft.4742 N Blazingstar Trail, Castle Rock, CO 80109
MLS# 9442531Listed by: KELLER WILLIAMS REAL ESTATE LLC - Coming Soon
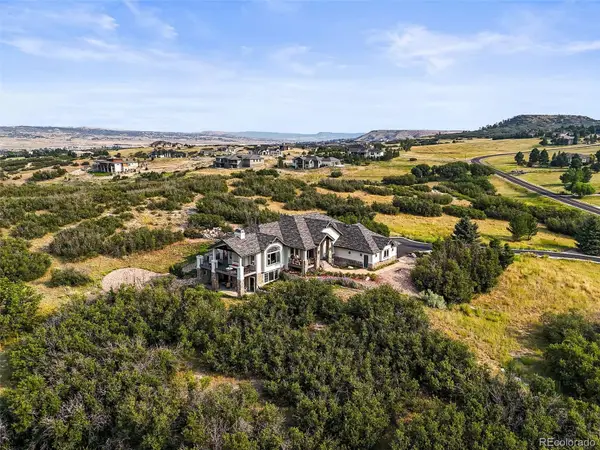 $1,650,000Coming Soon5 beds 4 baths
$1,650,000Coming Soon5 beds 4 baths1591 Glade Gulch Road, Castle Rock, CO 80104
MLS# 4085557Listed by: RE/MAX LEADERS - New
 $535,000Active4 beds 2 baths2,103 sq. ft.
$535,000Active4 beds 2 baths2,103 sq. ft.4912 N Silverlace Drive, Castle Rock, CO 80109
MLS# 8451673Listed by: MILEHIMODERN - New
 $649,900Active4 beds 4 baths2,877 sq. ft.
$649,900Active4 beds 4 baths2,877 sq. ft.4674 High Mesa Circle, Castle Rock, CO 80108
MLS# 2619926Listed by: PARK AVENUE PROPERTIES OF COLORADO SPRINGS, LLC - New
 $525,000Active1 beds 1 baths934 sq. ft.
$525,000Active1 beds 1 baths934 sq. ft.20 Wilcox Street #311, Castle Rock, CO 80104
MLS# 9313714Listed by: TRELORA REALTY, INC.
