3851 Castle Butte Drive, Castle Rock, CO 80109
Local realty services provided by:Better Homes and Gardens Real Estate Kenney & Company
Listed by: derek thomas
Office: compass
MLS#:1155890
Source:CO_PPAR
Price summary
- Price:$3,800,000
- Price per sq. ft.:$339.16
- Monthly HOA dues:$24.58
About this home
Welcome to an exceptional estate , a testament to luxury and tranquility in the prestigious Keene Ranch community. This majestic 9,841 custom finished square ft residence is elegantly perched on 28 acres, offering expansive vistas and backing to the beautiful Dawson Butte open space. A meticulously designed and gated property, it is perfect for equestrian enthusiasts, with ample space for horses amidst breathtaking mountain views. This elegant home features five spacious bedrooms and eight luxurious bathrooms, ensuring comfort and privacy for all. The open-concept living spaces are crafted for both grand entertaining and intimate family gatherings, with high-end finishes that echo sophistication. The newly remodeled kitchen is sure to impress with custom cabinetry, Wolf and Sub zero appliances and access to the back covered and heated patio. This home boasts custom Birdseye maple doors, beams, and mantles hand crafted and imported from the Upper Peninsula. This estate is a sanctuary of refinement and serenity, offering a seamless blend of natural beauty and modern amenities. Whether you desire a peaceful retreat or a vibrant setting for memorable occasions, this estate promises a lifestyle of unparalleled elegance. Experience the epitome of Colorado living at this extraordinary property, where every sunrise and sunset paints a masterpiece across your personal horizon.
Contact an agent
Home facts
- Year built:2001
- Listing ID #:1155890
- Added:18 day(s) ago
- Updated:December 29, 2025 at 08:37 PM
Rooms and interior
- Bedrooms:5
- Total bathrooms:8
- Full bathrooms:4
- Half bathrooms:3
- Living area:11,204 sq. ft.
Heating and cooling
- Cooling:Central Air
- Heating:Forced Air
Structure and exterior
- Roof:Other
- Year built:2001
- Building area:11,204 sq. ft.
- Lot area:28.84 Acres
Schools
- High school:Castle View
- Middle school:Castle Rock
- Elementary school:Clear Sky
Utilities
- Water:Well
Finances and disclosures
- Price:$3,800,000
- Price per sq. ft.:$339.16
- Tax amount:$17,172 (2024)
New listings near 3851 Castle Butte Drive
- New
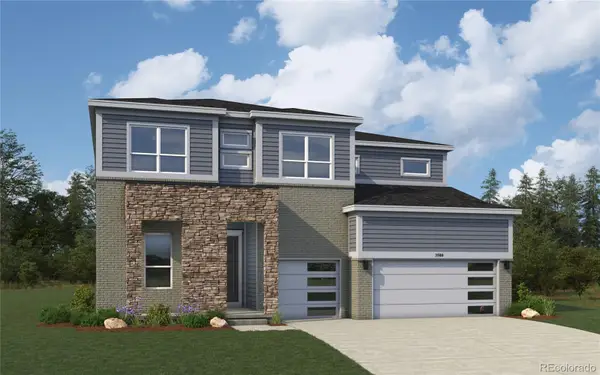 $1,011,908Active5 beds 6 baths4,733 sq. ft.
$1,011,908Active5 beds 6 baths4,733 sq. ft.954 Coal Bank Trail, Castle Rock, CO 80104
MLS# 6491964Listed by: KELLER WILLIAMS DTC - New
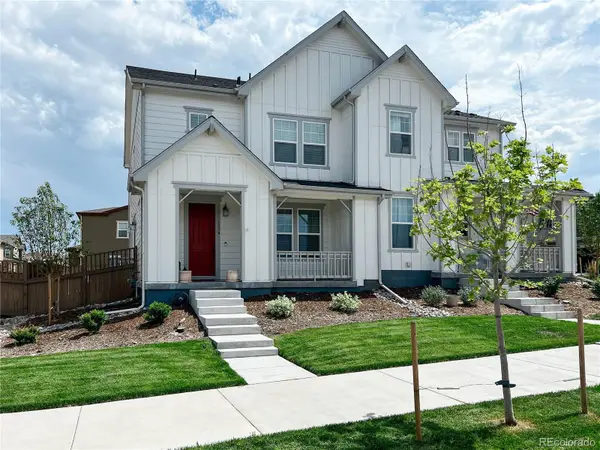 $535,000Active3 beds 3 baths1,933 sq. ft.
$535,000Active3 beds 3 baths1,933 sq. ft.3074 Distant Rock Avenue, Castle Rock, CO 80109
MLS# 4933049Listed by: THE BARRINGTON GROUP REAL ESTATE, INC. - New
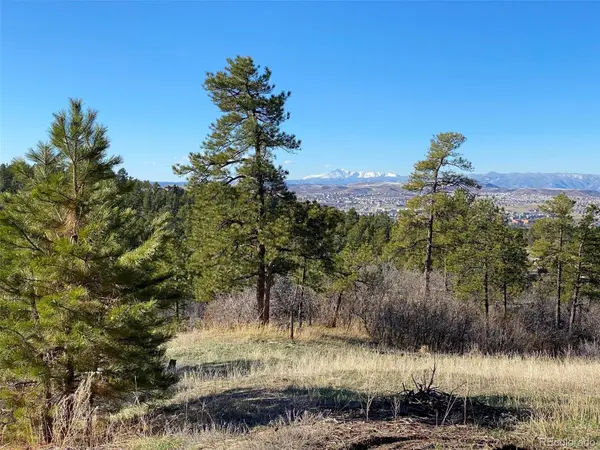 $450,000Active2.36 Acres
$450,000Active2.36 Acres488 Wrangler Road, Castle Rock, CO 80108
MLS# 1663738Listed by: EXP REALTY, LLC - New
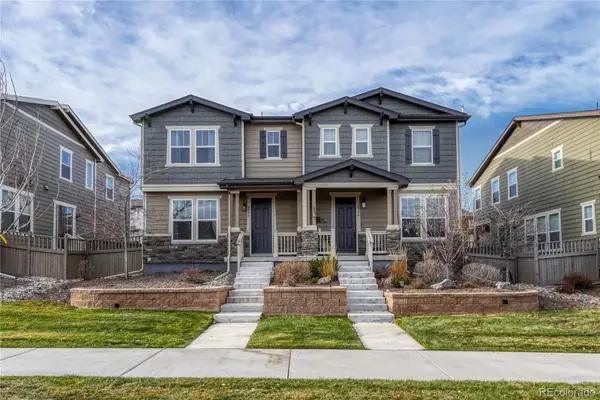 $559,900Active2 beds 3 baths2,367 sq. ft.
$559,900Active2 beds 3 baths2,367 sq. ft.2990 Low Meadow Boulevard, Castle Rock, CO 80109
MLS# 9588256Listed by: RE/MAX PROFESSIONALS - New
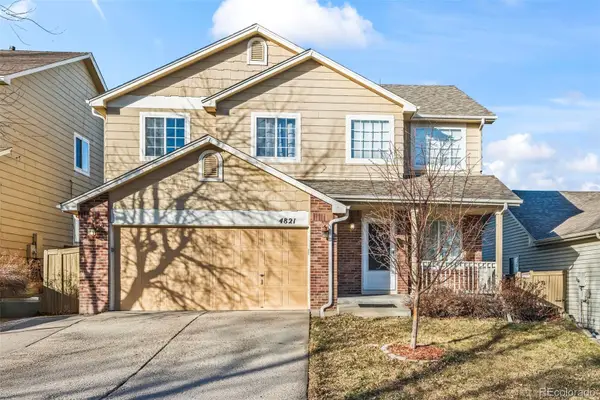 $548,000Active4 beds 3 baths2,349 sq. ft.
$548,000Active4 beds 3 baths2,349 sq. ft.4821 N Silverlace, Castle Rock, CO 80109
MLS# 7739447Listed by: RE/MAX MOMENTUM - New
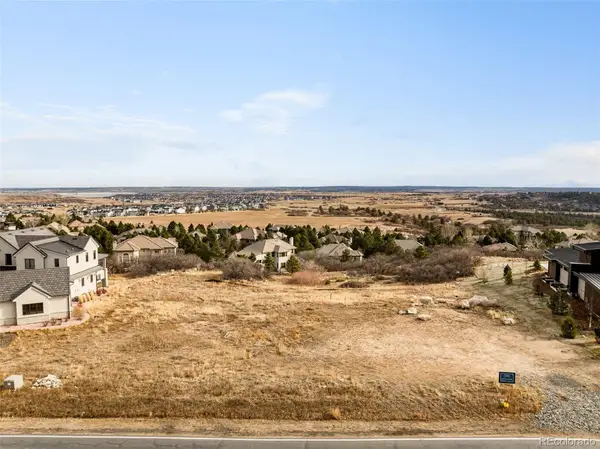 $1,595,000Active0.8 Acres
$1,595,000Active0.8 Acres6424 Country Club Drive, Castle Rock, CO 80108
MLS# 5528097Listed by: MILEHIMODERN - Coming Soon
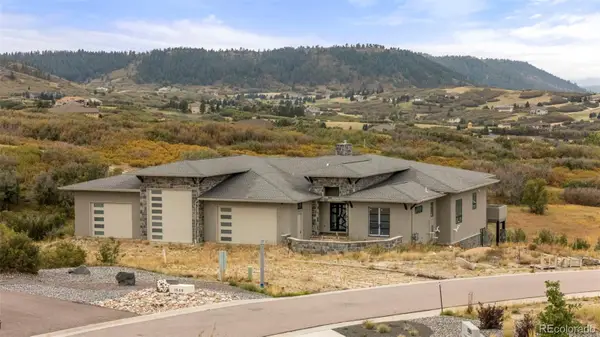 $2,000,000Coming Soon4 beds 4 baths
$2,000,000Coming Soon4 beds 4 baths1536 King Mick Court, Castle Rock, CO 80104
MLS# 2609556Listed by: COMPASS - DENVER - New
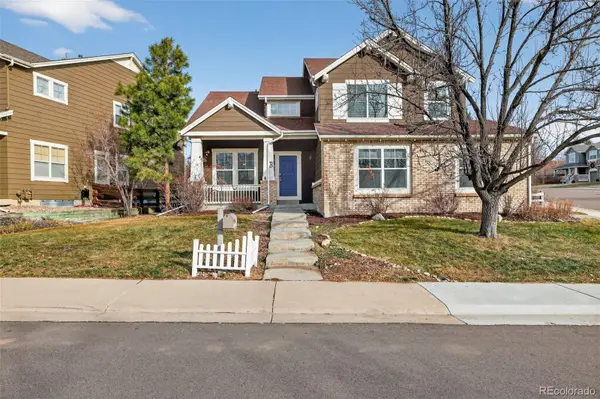 $659,900Active5 beds 4 baths3,159 sq. ft.
$659,900Active5 beds 4 baths3,159 sq. ft.4565 Larksong Drive, Castle Rock, CO 80109
MLS# 5852783Listed by: ELIST REALTY LLC - New
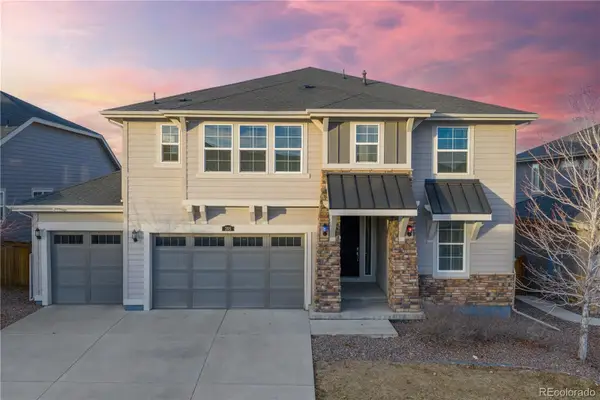 $869,000Active4 beds 4 baths4,084 sq. ft.
$869,000Active4 beds 4 baths4,084 sq. ft.205 Green Valley Circle, Castle Pines, CO 80108
MLS# 3036718Listed by: REDFIN CORPORATION - New
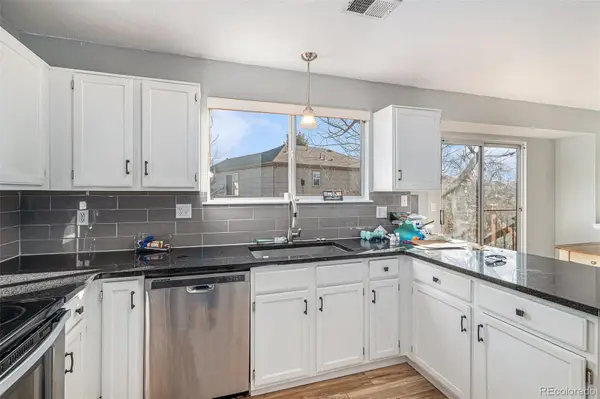 $550,000Active4 beds 4 baths2,241 sq. ft.
$550,000Active4 beds 4 baths2,241 sq. ft.4690 N Foxtail Drive, Castle Rock, CO 80109
MLS# 9551785Listed by: BROKERS GUILD REAL ESTATE
