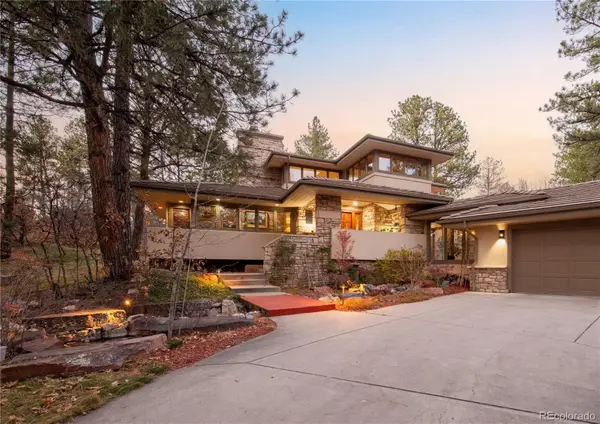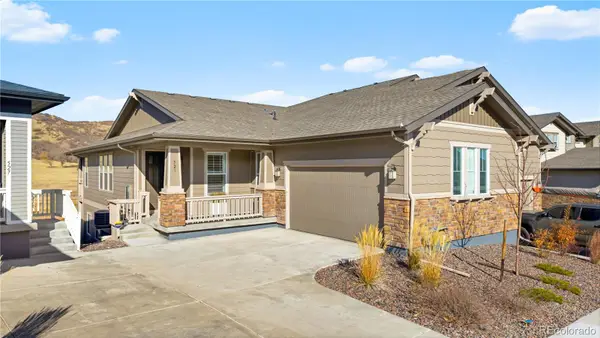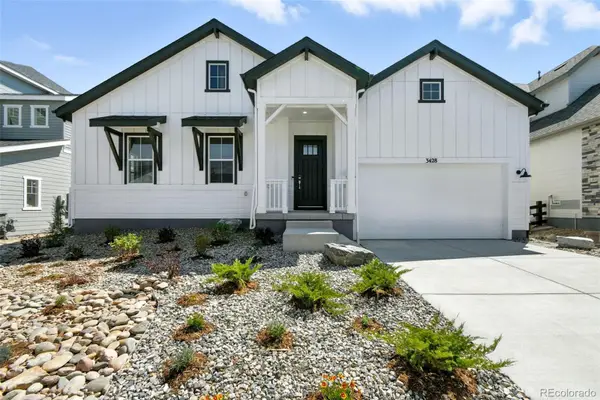3956 Lazy K Drive, Castle Rock, CO 80104
Local realty services provided by:Better Homes and Gardens Real Estate Kenney & Company
Listed by: caroline kleckner, the griffith home teamkleckner.realty@gmail.com,832-704-0942
Office: re/max professionals
MLS#:5310389
Source:ML
Price summary
- Price:$630,000
- Price per sq. ft.:$180.26
- Monthly HOA dues:$35
About this home
Welcome to effortless one-story living in this beautifully updated ranch-style home located in a prime Castle Rock neighborhood! This home offers the perfect blend of space, style, and functionality.
As you enter, you’re greeted by a large, welcoming living room that flows seamlessly into a spacious kitchen, featuring a big square island with seating for six, granite countertops, stainless steel appliances from 2018, and an open-concept layout leading into the cozy family room. The family room is bathed in natural light, showcasing large windows with incredible views, built-in cabinetry, new sliding glass door, and a gas fireplace—perfect for relaxing or entertaining.
The primary suite is a true retreat, with expansive windows that frame backyard and open space views, a large walk-in closet, and a luxurious 5-piece bath with soaking tub, granite dual vanity, and stand-up shower. Two additional bedrooms and a full bath with ample cabinet storage complete the main level, along with a mudroom/laundry room (washer, dryer, and utility sink included) that connects directly to a spacious 3-car garage with plenty of storage. New AC, Furnace and Water Heater in the last 5 years.
The fully finished basement adds even more living space with a large family room with new flooring, a private office, an additional bedroom, a full bathroom, and generous storage throughout.
Situated on a prime lot backing to open space, the large backyard features lush grass, a spacious patio, and a welcoming front porch—ideal for enjoying Colorado’s sunny days. With new flooring, fresh paint, new blinds, and an unbeatable location just minutes from restaurants, shopping, top-rated schools, and easy I-25 access, this home truly has it all.
Contact an agent
Home facts
- Year built:2000
- Listing ID #:5310389
Rooms and interior
- Bedrooms:4
- Total bathrooms:3
- Full bathrooms:3
- Living area:3,495 sq. ft.
Heating and cooling
- Cooling:Central Air
- Heating:Forced Air, Natural Gas
Structure and exterior
- Roof:Composition
- Year built:2000
- Building area:3,495 sq. ft.
- Lot area:0.22 Acres
Schools
- High school:Douglas County
- Middle school:Mesa
- Elementary school:Castle Rock
Utilities
- Water:Public
- Sewer:Public Sewer
Finances and disclosures
- Price:$630,000
- Price per sq. ft.:$180.26
- Tax amount:$3,321 (2024)
New listings near 3956 Lazy K Drive
- New
 $679,000Active4 beds 3 baths2,494 sq. ft.
$679,000Active4 beds 3 baths2,494 sq. ft.219 Burgess Drive, Castle Rock, CO 80104
MLS# 5718717Listed by: CENTURY 21 ALTITUDE REAL ESTATE, LLC - New
 $565,000Active4 beds 3 baths2,523 sq. ft.
$565,000Active4 beds 3 baths2,523 sq. ft.4776 N Wildflowers Way, Castle Rock, CO 80109
MLS# 6480282Listed by: NEWMAN REALTY GROUP - New
 $680,000Active3 beds 3 baths4,774 sq. ft.
$680,000Active3 beds 3 baths4,774 sq. ft.6420 Agave Avenue, Castle Rock, CO 80108
MLS# 6737135Listed by: KEYRENTER PROPERTY MANAGEMENT DENVER - New
 $565,000Active4 beds 3 baths1,928 sq. ft.
$565,000Active4 beds 3 baths1,928 sq. ft.3900 Miners Candle Place, Castle Rock, CO 80109
MLS# 7697200Listed by: RE/MAX PROFESSIONALS - New
 $540,000Active2 beds 3 baths1,754 sq. ft.
$540,000Active2 beds 3 baths1,754 sq. ft.4828 Drowsy Water Road, Castle Rock, CO 80108
MLS# 4883683Listed by: COLDWELL BANKER GLOBAL LUXURY DENVER - New
 $2,250,000Active5 beds 5 baths5,875 sq. ft.
$2,250,000Active5 beds 5 baths5,875 sq. ft.504 Providence Drive, Castle Rock, CO 80108
MLS# 3692596Listed by: MILEHIMODERN - New
 $624,000Active3 beds 2 baths3,490 sq. ft.
$624,000Active3 beds 2 baths3,490 sq. ft.521 Felicity Loop, Castle Rock, CO 80109
MLS# 2116514Listed by: YOUR CASTLE REAL ESTATE INC - New
 $695,000Active3 beds 3 baths3,714 sq. ft.
$695,000Active3 beds 3 baths3,714 sq. ft.3630 Deer Valley Drive, Castle Rock, CO 80104
MLS# 3326646Listed by: KELLER WILLIAMS INTEGRITY REAL ESTATE LLC - New
 $480,000Active3 beds 2 baths1,285 sq. ft.
$480,000Active3 beds 2 baths1,285 sq. ft.5379 Suffolk Avenue, Castle Rock, CO 80104
MLS# 5835083Listed by: HOMESMART - New
 $933,990Active3 beds 3 baths5,156 sq. ft.
$933,990Active3 beds 3 baths5,156 sq. ft.3428 Backdrop Court, Castle Rock, CO 80108
MLS# 7792102Listed by: RE/MAX PROFESSIONALS
