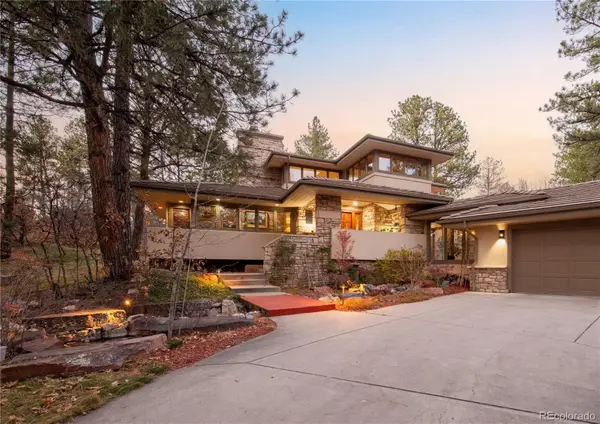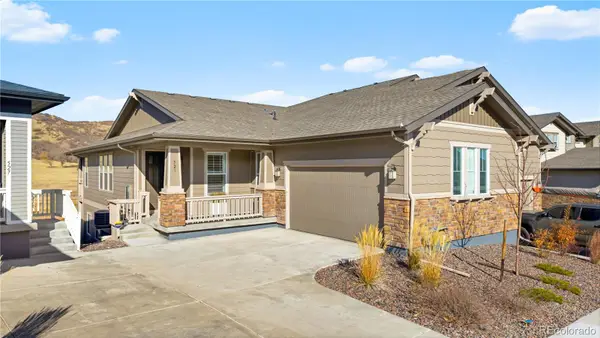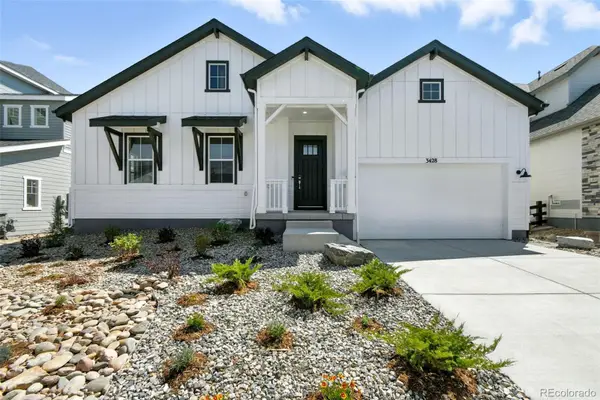4011 Happy Hollow Drive, Castle Rock, CO 80104
Local realty services provided by:Better Homes and Gardens Real Estate Kenney & Company
Listed by: michele gwin, the gwin properties teamMichele@GwinProperties.com,303-947-7743
Office: re/max professionals
MLS#:6419735
Source:ML
Price summary
- Price:$505,000
- Price per sq. ft.:$285.63
- Monthly HOA dues:$159.67
About this home
Discover effortless living in the highly desirable Terrain neighborhood of Castle Rock! This beautifully maintained paired patio home features 3 bedrooms and 2 full bathrooms in a bright, open-concept layout designed for comfort and convenience.
Step inside to soaring ceilings, luxury vinyl plank flooring, and a cozy gas log fireplace in the great room, complemented by a large picture window that fills the space with natural light. The gourmet eat-in kitchen offers a generous island, pantry, and ample counter space—perfect for home cooks and entertainers alike. An adjacent dining area provides a seamless flow for gatherings or everyday meals.
Enjoy the freedom of an easy-care yard, both front and back, giving you more time to relax and explore your surroundings. Spacious bedrooms with large closets provide plenty of storage, while the pride of ownership from the original owner shines throughout the home.
Terrain residents enjoy exceptional amenities including scenic parks, miles of walking trails, sparkling pools, a community clubhouse, and a dedicated dog park. With convenient access to shopping, dining, and major highways, this home blends comfort, community, and connectivity. Don’t miss this opportunity to own in one of Castle Rock’s most sought-after neighborhoods!
Contact an agent
Home facts
- Year built:2020
- Listing ID #:6419735
Rooms and interior
- Bedrooms:3
- Total bathrooms:2
- Full bathrooms:1
- Living area:1,768 sq. ft.
Heating and cooling
- Cooling:Air Conditioning-Room
- Heating:Forced Air
Structure and exterior
- Roof:Composition
- Year built:2020
- Building area:1,768 sq. ft.
- Lot area:0.1 Acres
Schools
- High school:Douglas County
- Middle school:Mesa
- Elementary school:Rock Ridge
Utilities
- Water:Public
- Sewer:Public Sewer
Finances and disclosures
- Price:$505,000
- Price per sq. ft.:$285.63
- Tax amount:$3,391 (2024)
New listings near 4011 Happy Hollow Drive
- New
 $679,000Active4 beds 3 baths2,494 sq. ft.
$679,000Active4 beds 3 baths2,494 sq. ft.219 Burgess Drive, Castle Rock, CO 80104
MLS# 5718717Listed by: CENTURY 21 ALTITUDE REAL ESTATE, LLC - New
 $565,000Active4 beds 3 baths2,523 sq. ft.
$565,000Active4 beds 3 baths2,523 sq. ft.4776 N Wildflowers Way, Castle Rock, CO 80109
MLS# 6480282Listed by: NEWMAN REALTY GROUP - New
 $680,000Active3 beds 3 baths4,774 sq. ft.
$680,000Active3 beds 3 baths4,774 sq. ft.6420 Agave Avenue, Castle Rock, CO 80108
MLS# 6737135Listed by: KEYRENTER PROPERTY MANAGEMENT DENVER - New
 $565,000Active4 beds 3 baths1,928 sq. ft.
$565,000Active4 beds 3 baths1,928 sq. ft.3900 Miners Candle Place, Castle Rock, CO 80109
MLS# 7697200Listed by: RE/MAX PROFESSIONALS - New
 $540,000Active2 beds 3 baths1,754 sq. ft.
$540,000Active2 beds 3 baths1,754 sq. ft.4828 Drowsy Water Road, Castle Rock, CO 80108
MLS# 4883683Listed by: COLDWELL BANKER GLOBAL LUXURY DENVER - New
 $2,250,000Active5 beds 5 baths5,875 sq. ft.
$2,250,000Active5 beds 5 baths5,875 sq. ft.504 Providence Drive, Castle Rock, CO 80108
MLS# 3692596Listed by: MILEHIMODERN - New
 $624,000Active3 beds 2 baths3,490 sq. ft.
$624,000Active3 beds 2 baths3,490 sq. ft.521 Felicity Loop, Castle Rock, CO 80109
MLS# 2116514Listed by: YOUR CASTLE REAL ESTATE INC - New
 $695,000Active3 beds 3 baths3,714 sq. ft.
$695,000Active3 beds 3 baths3,714 sq. ft.3630 Deer Valley Drive, Castle Rock, CO 80104
MLS# 3326646Listed by: KELLER WILLIAMS INTEGRITY REAL ESTATE LLC - New
 $480,000Active3 beds 2 baths1,285 sq. ft.
$480,000Active3 beds 2 baths1,285 sq. ft.5379 Suffolk Avenue, Castle Rock, CO 80104
MLS# 5835083Listed by: HOMESMART - New
 $933,990Active3 beds 3 baths5,156 sq. ft.
$933,990Active3 beds 3 baths5,156 sq. ft.3428 Backdrop Court, Castle Rock, CO 80108
MLS# 7792102Listed by: RE/MAX PROFESSIONALS
