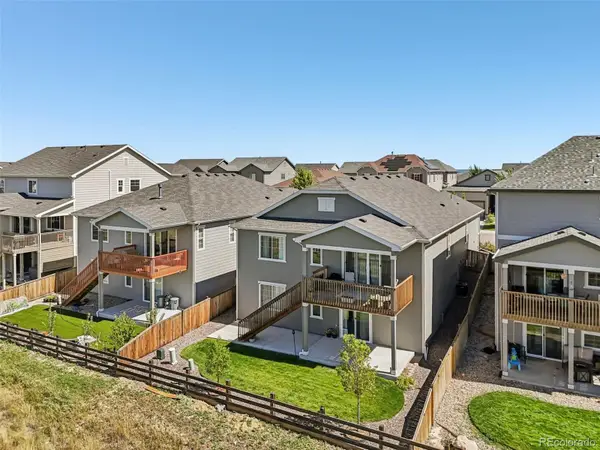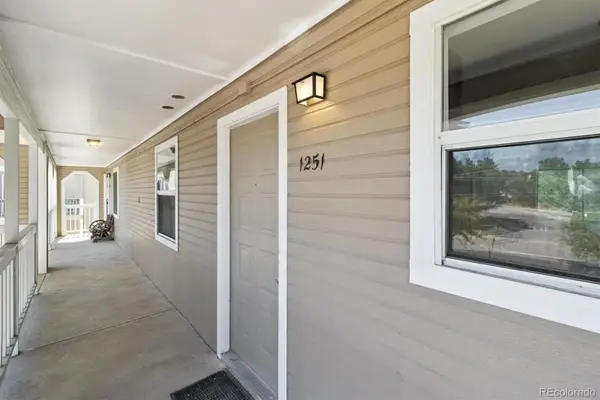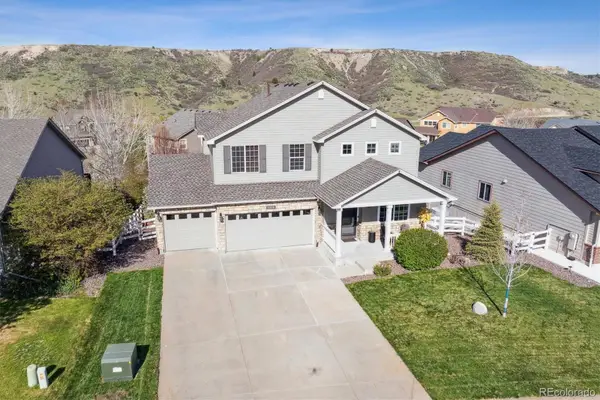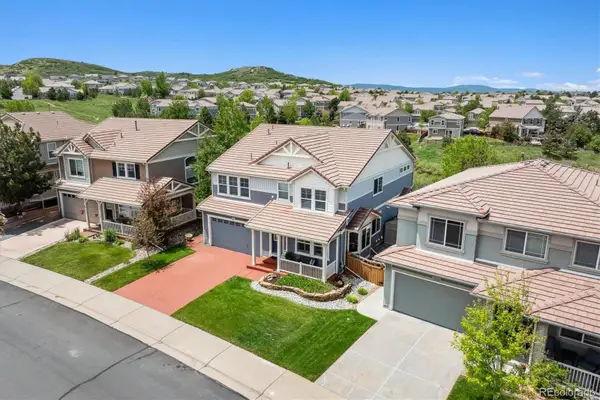4114 Deer Valley Drive, Castle Rock, CO 80104
Local realty services provided by:Better Homes and Gardens Real Estate Kenney & Company
Listed by:jim garciaJimGarcia100@gmail.com,720-385-4497
Office:re/max professionals
MLS#:3045742
Source:ML
Price summary
- Price:$634,500
- Price per sq. ft.:$177.28
- Monthly HOA dues:$85
About this home
Well maintained, one owner, one story/ranch style home, open floor, many recent improvements. Secluded back yard faces a greenbelt/open space area with a pond/lake view from the front porch. Many recent upgrades include a furnace/AC/Hepa Filter System, Exterior Paint, Roof with Heat Tape, Kitchen Appliances, Washer, Dryer, Lighting Fixtures, and More.
Other items include additional kitchen cabinets & countertop space, vaulted ceilings, ceiling fans, bay window in the front room, pendant lighting in the kitchen, living room fireplace, Jack-n-Jill bathroom with dual sink vanity, hardwood floors, & finished 3 vehicle garage. Primary bedroom has views of the greenbelt area, walk-in closet, 5 piece bathroom, deep soaking tub, barn door, ceiling fan, and a vaulted ceiling.
Front and back yards are xeriscaped, no maintenance, and professionally landscaped. Outdoor living space is inviting & private with a water feature, red stone walkway, concrete patio, & strategically placed plants/bushes. Unfinished basement has a good layout to add additional living space, if needed.
Enjoy access to a number of Crystal Valley amenities including a pool, fitness center, clubhouse, hiking & biking trails, parks, playgrounds, and dog park. Close proximity to I-25, DTC, downtown Castle Rock, stores, hospital, several schools, golf courses, Outlets at Castle Rock, Promenade, The MAC, & more.
Contact an agent
Home facts
- Year built:2006
- Listing ID #:3045742
Rooms and interior
- Bedrooms:3
- Total bathrooms:2
- Full bathrooms:2
- Living area:3,579 sq. ft.
Heating and cooling
- Cooling:Central Air
- Heating:Forced Air, Natural Gas
Structure and exterior
- Roof:Composition
- Year built:2006
- Building area:3,579 sq. ft.
- Lot area:0.19 Acres
Schools
- High school:Douglas County
- Middle school:Mesa
- Elementary school:South Ridge
Utilities
- Water:Public
- Sewer:Public Sewer
Finances and disclosures
- Price:$634,500
- Price per sq. ft.:$177.28
- Tax amount:$2,967 (2024)
New listings near 4114 Deer Valley Drive
- New
 $489,000Active4 beds 2 baths1,456 sq. ft.
$489,000Active4 beds 2 baths1,456 sq. ft.5323 E Sandpiper Avenue, Castle Rock, CO 80104
MLS# 8004102Listed by: LPT REALTY - New
 $1,400,000Active5 beds 6 baths6,678 sq. ft.
$1,400,000Active5 beds 6 baths6,678 sq. ft.5990 Hickory Oaks Trail, Castle Rock, CO 80104
MLS# 5345457Listed by: COLDWELL BANKER REALTY 56 - New
 $920,000Active2 beds 3 baths4,325 sq. ft.
$920,000Active2 beds 3 baths4,325 sq. ft.348 Agoseris Way, Castle Rock, CO 80104
MLS# 3653233Listed by: COLDWELL BANKER REALTY 56 - New
 $700,000Active4 beds 4 baths3,997 sq. ft.
$700,000Active4 beds 4 baths3,997 sq. ft.1387 Fox Canyon Lane, Castle Rock, CO 80104
MLS# 5622495Listed by: HOMESMART  $725,000Active5 beds 3 baths3,844 sq. ft.
$725,000Active5 beds 3 baths3,844 sq. ft.3629 White Rose Loop, Castle Rock, CO 80108
MLS# 2551185Listed by: KEY TEAM REAL ESTATE CORP. $414,500Active3 beds 3 baths1,755 sq. ft.
$414,500Active3 beds 3 baths1,755 sq. ft.282 S Oman Road, Castle Rock, CO 80104
MLS# 3092681Listed by: DUFFY & ASSOCIATES LLC $219,500Active2 beds 1 baths883 sq. ft.
$219,500Active2 beds 1 baths883 sq. ft.1251 S Gilbert Street #1251, Castle Rock, CO 80104
MLS# 8464848Listed by: EXP REALTY, LLC $360,000Active2 beds 2 baths1,028 sq. ft.
$360,000Active2 beds 2 baths1,028 sq. ft.797 Canyon Drive #797, Castle Rock, CO 80104
MLS# 4800410Listed by: HOMESMART REALTY $665,000Active3 beds 3 baths3,134 sq. ft.
$665,000Active3 beds 3 baths3,134 sq. ft.3978 Aspen Hollow Court, Castle Rock, CO 80104
MLS# 5833766Listed by: RE/MAX ALLIANCE $689,000Active5 beds 3 baths4,230 sq. ft.
$689,000Active5 beds 3 baths4,230 sq. ft.2307 Candleglow Street, Castle Rock, CO 80109
MLS# 7183362Listed by: RE/MAX ALLIANCE
