419 Johnson Drive, Castle Rock, CO 80104
Local realty services provided by:Better Homes and Gardens Real Estate Kenney & Company
Listed by: sophia byerssophia@buywithbyers.com,719-761-5408
Office: realty one group elevations, llc.
MLS#:9631846
Source:ML
Price summary
- Price:$600,000
- Price per sq. ft.:$251.15
About this home
This updated 4-bedroom, 3-bath Bi-Level home has everything you’ve been looking for with modern finishes, plenty of space, and amazing outdoor features without the hassle of an HOA. Step inside to an open layout with luxury vinyl plank flooring and lots of natural light. The kitchen is the heart of the home, featuring quartz countertops, stainless steel appliances, with a gas range and an island — perfect for cooking, entertaining, or enjoying quiet nights in. You’ll love that the washer, dryer, and pool table with light are all included, making this home truly move-in ready. The south-facing driveway makes winter snow melt easier, and there’s room for all your vehicles and toys with an oversized two-car garage, carport, and extra parking for a boat or RV. Out back, you’ll find the perfect space to relax or host get-togethers. Enjoy composite decking, a hot tub, wood-burning fireplace, a shed for additional storage, grill and mini fridge and an extended covered patio. With no HOA and low taxes, this home offers freedom and affordability rarely found in such a well-cared-for property. Move right in and start making memories — this home has everything you need and more!
Contact an agent
Home facts
- Year built:1978
- Listing ID #:9631846
Rooms and interior
- Bedrooms:4
- Total bathrooms:3
- Full bathrooms:1
- Living area:2,389 sq. ft.
Heating and cooling
- Heating:Forced Air
Structure and exterior
- Roof:Composition
- Year built:1978
- Building area:2,389 sq. ft.
- Lot area:0.22 Acres
Schools
- High school:Douglas County
- Middle school:Mesa
- Elementary school:South Ridge
Utilities
- Water:Public
- Sewer:Public Sewer
Finances and disclosures
- Price:$600,000
- Price per sq. ft.:$251.15
- Tax amount:$2,618 (2025)
New listings near 419 Johnson Drive
- New
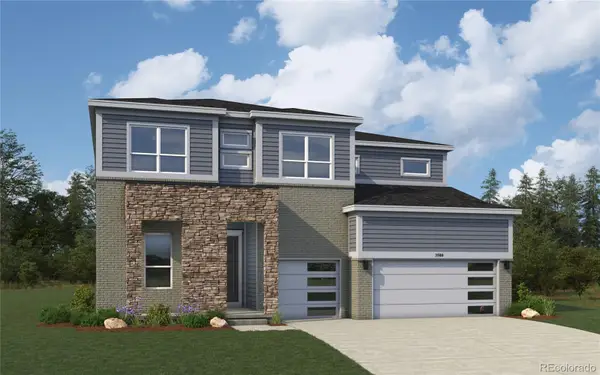 $1,011,908Active5 beds 6 baths4,733 sq. ft.
$1,011,908Active5 beds 6 baths4,733 sq. ft.954 Coal Bank Trail, Castle Rock, CO 80104
MLS# 6491964Listed by: KELLER WILLIAMS DTC - New
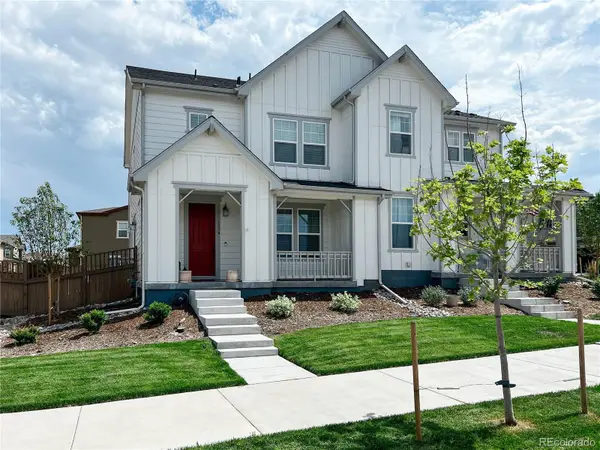 $535,000Active3 beds 3 baths1,933 sq. ft.
$535,000Active3 beds 3 baths1,933 sq. ft.3074 Distant Rock Avenue, Castle Rock, CO 80109
MLS# 4933049Listed by: THE BARRINGTON GROUP REAL ESTATE, INC. - New
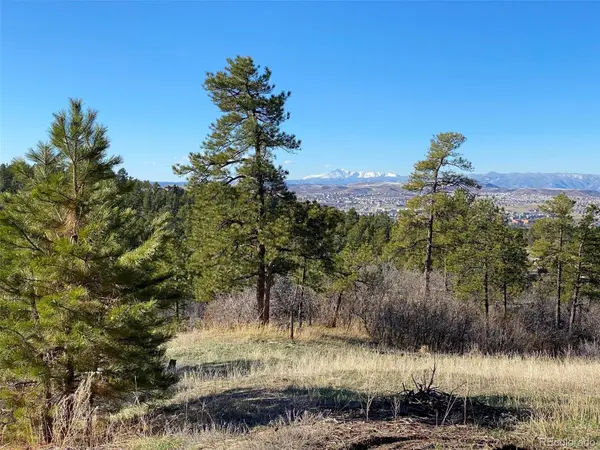 $450,000Active2.36 Acres
$450,000Active2.36 Acres488 Wrangler Road, Castle Rock, CO 80108
MLS# 1663738Listed by: EXP REALTY, LLC - New
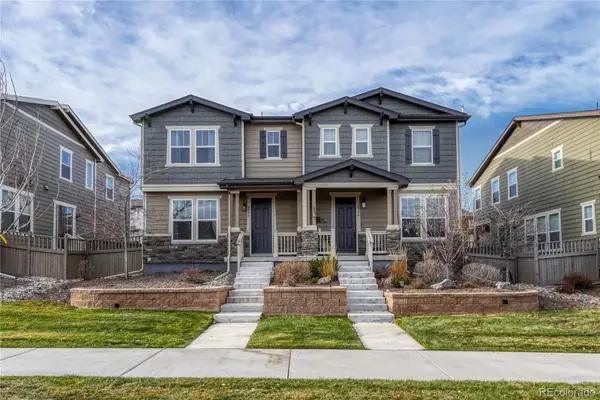 $559,900Active2 beds 3 baths2,367 sq. ft.
$559,900Active2 beds 3 baths2,367 sq. ft.2990 Low Meadow Boulevard, Castle Rock, CO 80109
MLS# 9588256Listed by: RE/MAX PROFESSIONALS - New
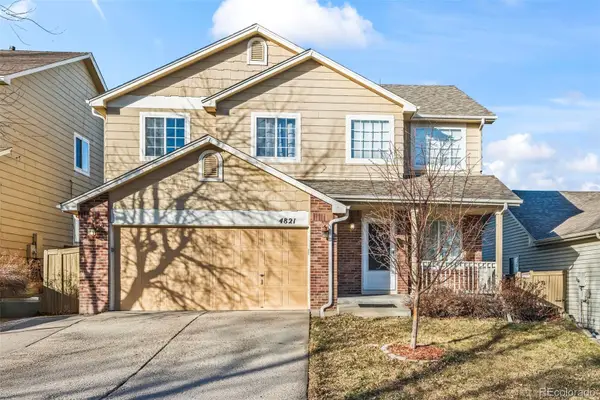 $548,000Active4 beds 3 baths2,349 sq. ft.
$548,000Active4 beds 3 baths2,349 sq. ft.4821 N Silverlace, Castle Rock, CO 80109
MLS# 7739447Listed by: RE/MAX MOMENTUM - New
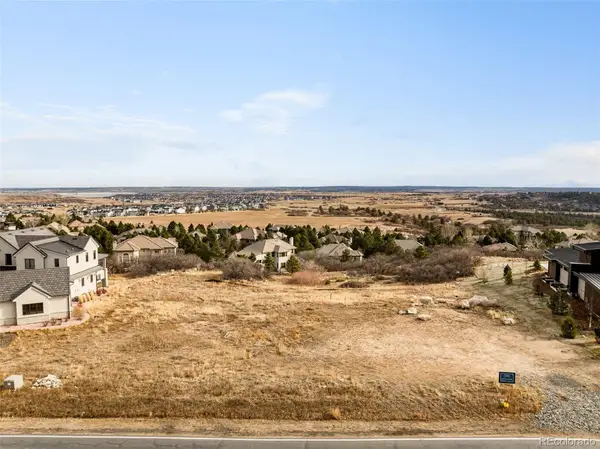 $1,595,000Active0.8 Acres
$1,595,000Active0.8 Acres6424 Country Club Drive, Castle Rock, CO 80108
MLS# 5528097Listed by: MILEHIMODERN - Coming Soon
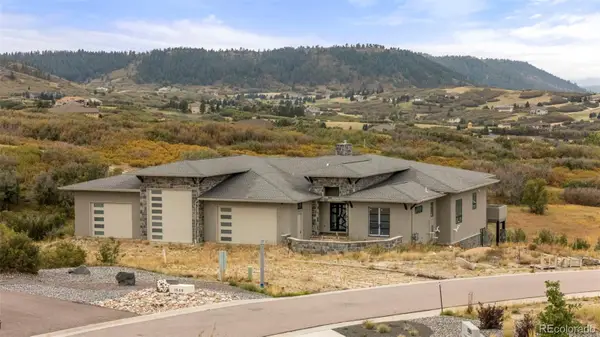 $2,000,000Coming Soon4 beds 4 baths
$2,000,000Coming Soon4 beds 4 baths1536 King Mick Court, Castle Rock, CO 80104
MLS# 2609556Listed by: COMPASS - DENVER - New
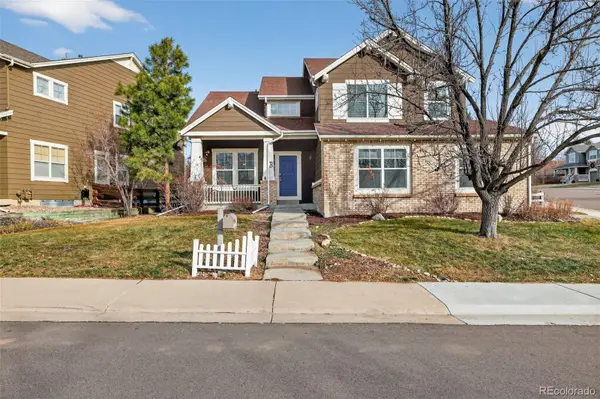 $659,900Active5 beds 4 baths3,159 sq. ft.
$659,900Active5 beds 4 baths3,159 sq. ft.4565 Larksong Drive, Castle Rock, CO 80109
MLS# 5852783Listed by: ELIST REALTY LLC - New
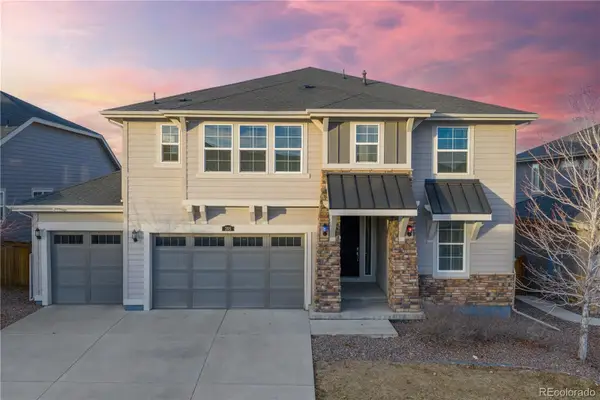 $869,000Active4 beds 4 baths4,084 sq. ft.
$869,000Active4 beds 4 baths4,084 sq. ft.205 Green Valley Circle, Castle Pines, CO 80108
MLS# 3036718Listed by: REDFIN CORPORATION - New
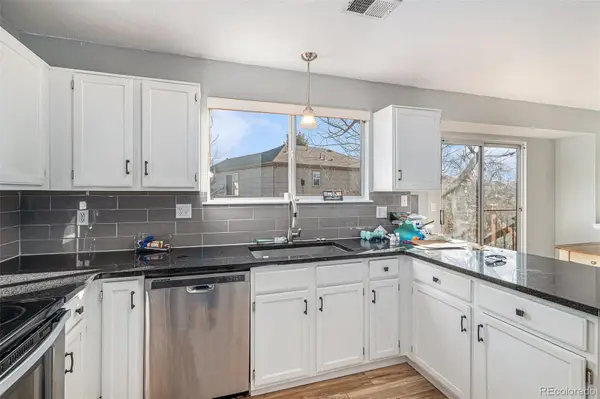 $550,000Active4 beds 4 baths2,241 sq. ft.
$550,000Active4 beds 4 baths2,241 sq. ft.4690 N Foxtail Drive, Castle Rock, CO 80109
MLS# 9551785Listed by: BROKERS GUILD REAL ESTATE
